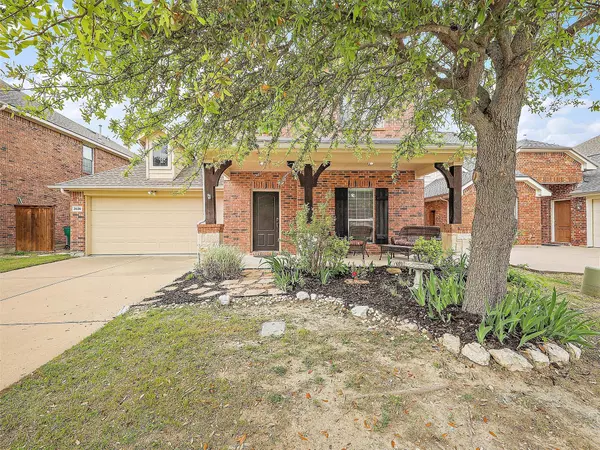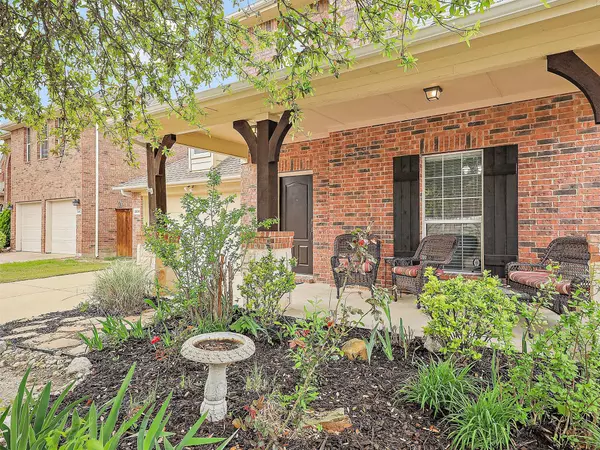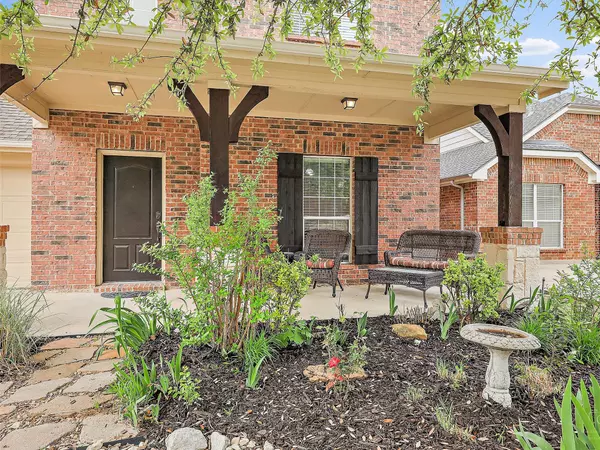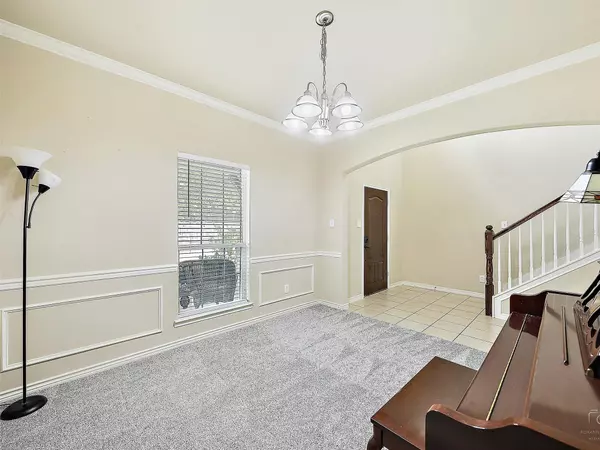$497,900
For more information regarding the value of a property, please contact us for a free consultation.
4 Beds
3 Baths
2,547 SqFt
SOLD DATE : 05/22/2023
Key Details
Property Type Single Family Home
Sub Type Single Family Residence
Listing Status Sold
Purchase Type For Sale
Square Footage 2,547 sqft
Price per Sqft $195
Subdivision Craig Ranch North Ph 11
MLS Listing ID 20286056
Sold Date 05/22/23
Style Traditional
Bedrooms 4
Full Baths 2
Half Baths 1
HOA Fees $69/ann
HOA Y/N Mandatory
Year Built 2007
Annual Tax Amount $6,220
Lot Size 5,662 Sqft
Acres 0.13
Property Sub-Type Single Family Residence
Property Description
Introducing 3536 Butterfield Trail in highly desired Craig Ranch. This gorgeous home boasts beautiful curb appeal featuring striking cedar columns and a charming front porch. The home is perfectly situated on a child-friendly street with no through traffic, making it a peaceful retreat for families. With a spacious backyard and covered patio, the property provides ample space for outdoor entertaining and relaxation. Inside, the open floor plan creates a warm and inviting atmosphere. Recently updated with new carpet, the home is move-in ready and offers a comfortable living experience. Located within acclaimed Frisco ISD, residents will have access to exceptional educational opportunities and a vibrant community atmosphere. Additionally, the neighborhood offers two sparkling pools for residents to enjoy. This property offers the best of both worlds: a quiet, suburban oasis with easy access to all the amenities of city living. Don't miss this opportunity to make this your new home.
Location
State TX
County Collin
Community Community Pool, Jogging Path/Bike Path, Park, Playground, Sidewalks
Direction From 121 and Custer, travel north on Custer. Right on Silverado. Left on La Tierra Linda, left on Latigo, right on La Tierra Linda, left on Laughing Waters, right on Camino, left on Escalante, right on Butterfield. Home will be on your left.
Rooms
Dining Room 2
Interior
Interior Features Cable TV Available, Decorative Lighting, Double Vanity, Eat-in Kitchen, Flat Screen Wiring, Granite Counters, High Speed Internet Available, Kitchen Island, Loft, Open Floorplan, Pantry, Vaulted Ceiling(s), Walk-In Closet(s)
Heating Central, Natural Gas
Cooling Ceiling Fan(s), Central Air, Electric, Zoned
Flooring Carpet, Tile
Fireplaces Number 1
Fireplaces Type Brick, Family Room, Wood Burning
Appliance Dishwasher, Disposal, Electric Oven, Gas Cooktop, Gas Water Heater, Microwave
Heat Source Central, Natural Gas
Laundry Electric Dryer Hookup, Utility Room, Full Size W/D Area, Washer Hookup
Exterior
Exterior Feature Covered Patio/Porch, Rain Gutters
Garage Spaces 2.0
Fence Wood
Community Features Community Pool, Jogging Path/Bike Path, Park, Playground, Sidewalks
Utilities Available City Sewer, City Water, Concrete, Curbs, Individual Water Meter, Sidewalk, Underground Utilities
Roof Type Composition
Garage Yes
Building
Lot Description Few Trees, Interior Lot, Landscaped, Lrg. Backyard Grass, Sprinkler System, Subdivision
Story Two
Foundation Slab
Structure Type Brick,Rock/Stone,Siding
Schools
Elementary Schools Ogle
Middle Schools Scoggins
High Schools Emerson
School District Frisco Isd
Others
Ownership Ask Agent
Acceptable Financing Cash, Conventional, FHA
Listing Terms Cash, Conventional, FHA
Financing Conventional
Special Listing Condition Survey Available
Read Less Info
Want to know what your home might be worth? Contact us for a FREE valuation!

Our team is ready to help you sell your home for the highest possible price ASAP

©2025 North Texas Real Estate Information Systems.
Bought with Roy Ghassemi • RE/MAX Dallas Suburbs
"My job is to find and attract mastery-based agents to the office, protect the culture, and make sure everyone is happy! "






