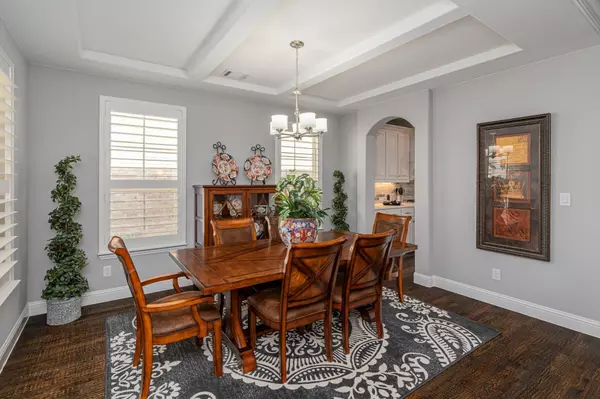$925,000
For more information regarding the value of a property, please contact us for a free consultation.
5 Beds
4 Baths
4,403 SqFt
SOLD DATE : 05/19/2023
Key Details
Property Type Single Family Home
Sub Type Single Family Residence
Listing Status Sold
Purchase Type For Sale
Square Footage 4,403 sqft
Price per Sqft $210
Subdivision Austin Waters East Ph 1
MLS Listing ID 20289520
Sold Date 05/19/23
Style Traditional
Bedrooms 5
Full Baths 3
Half Baths 1
HOA Fees $104/ann
HOA Y/N Mandatory
Year Built 2017
Annual Tax Amount $16,418
Lot Size 7,143 Sqft
Acres 0.164
Property Description
~A Class of its Own~ Luxury defined in the sought-after Austin Waters in The Colony in the heart of DFW's most invigorating metropolis! Perfectly perched Gem w EPIC CREEK-LOT & SKYLINE BALCONY VIEWS! Gorgeous drive-up to OPEN living design w every upgrade imaginable! H-scraped hrdwds, o-sized b-boards, designer paints & fixtures, shaker doors w levers, plantation shutters, wired for Surround & Media, stone f-place, wrought-iron spindles, Chefs Kitch w Brkfst Bar Island, dble ovens, gas c-top, quartz c-tops, Mudroom, 2 Studies, Primary Ste w sitting & out-of-this-world ensuite bath, Game & Media Rms, 2nd stairwell, Motorized Outdoor Shades & serene inspiring views that money can't buy! Austin Waters community with 1st class clubhouse, community pool, trails & Grnblt, adjacent to Arbor Hills Nature Preserve! Minutes to DNT, 121, Nebraska Furniture Mart, Scheels & any-mood dining & entertainment & shopping! Close by Grandscape, Legacy West, The Star, Lewisville Lake & Much More! MUST SEE!
Location
State TX
County Denton
Community Club House, Community Pool, Curbs, Jogging Path/Bike Path, Playground, Sidewalks
Direction From TX-121, head south on Plano Pkwy. Continue 2 miles and turn left onto Austin Waters. Destination will be on your left.
Rooms
Dining Room 2
Interior
Interior Features Built-in Features, Cable TV Available, Chandelier, Decorative Lighting, Double Vanity, Eat-in Kitchen, Flat Screen Wiring, Granite Counters, High Speed Internet Available, Kitchen Island, Loft, Multiple Staircases, Open Floorplan, Pantry, Sound System Wiring, Walk-In Closet(s)
Heating Central, Electric, Heat Pump
Cooling Ceiling Fan(s), Central Air, Electric, Zoned
Flooring Carpet, Ceramic Tile, Wood
Fireplaces Number 1
Fireplaces Type Gas Logs, Living Room, Stone
Appliance Built-in Gas Range, Dishwasher, Disposal, Gas Cooktop, Microwave, Double Oven, Plumbed For Gas in Kitchen, Vented Exhaust Fan
Heat Source Central, Electric, Heat Pump
Laundry Electric Dryer Hookup, Utility Room, Full Size W/D Area, Washer Hookup
Exterior
Exterior Feature Covered Patio/Porch, Rain Gutters, Lighting
Garage Spaces 3.0
Fence Wood, Wrought Iron
Community Features Club House, Community Pool, Curbs, Jogging Path/Bike Path, Playground, Sidewalks
Utilities Available City Sewer, City Water, Curbs, Electricity Available, Electricity Connected, Individual Gas Meter, Individual Water Meter, Natural Gas Available, Sidewalk, Underground Utilities
Roof Type Composition
Garage Yes
Building
Lot Description Greenbelt, Interior Lot, Landscaped, Sprinkler System, Subdivision
Story Two
Foundation Slab
Structure Type Brick,Rock/Stone
Schools
Elementary Schools Memorial
Middle Schools Arbor Creek
High Schools Hebron
School District Lewisville Isd
Others
Ownership (See Agent)
Acceptable Financing Cash, Conventional
Listing Terms Cash, Conventional
Financing Conventional
Special Listing Condition Aerial Photo
Read Less Info
Want to know what your home might be worth? Contact us for a FREE valuation!

Our team is ready to help you sell your home for the highest possible price ASAP

©2025 North Texas Real Estate Information Systems.
Bought with Mahavir Semwal • Vihaan Real Estate LLC
"My job is to find and attract mastery-based agents to the office, protect the culture, and make sure everyone is happy! "






