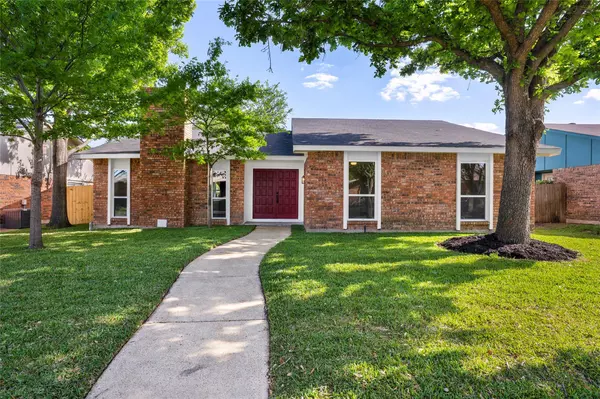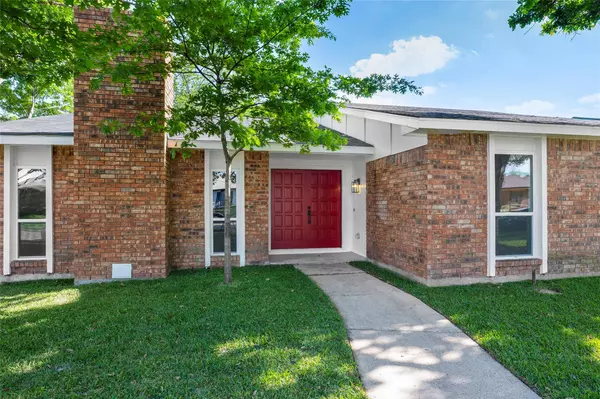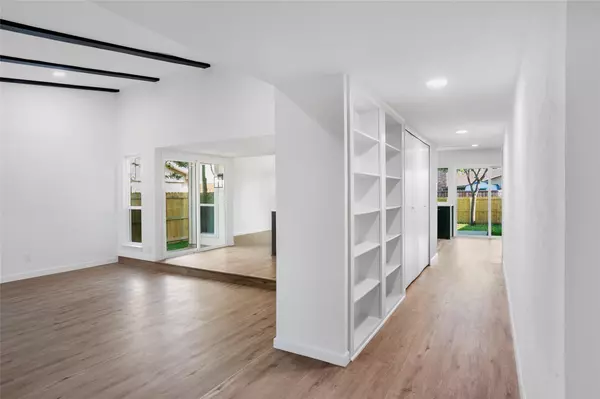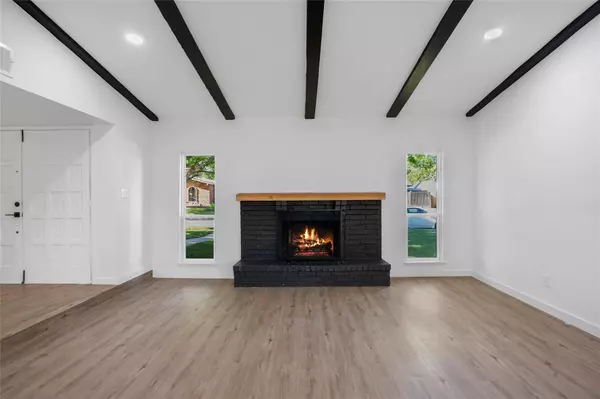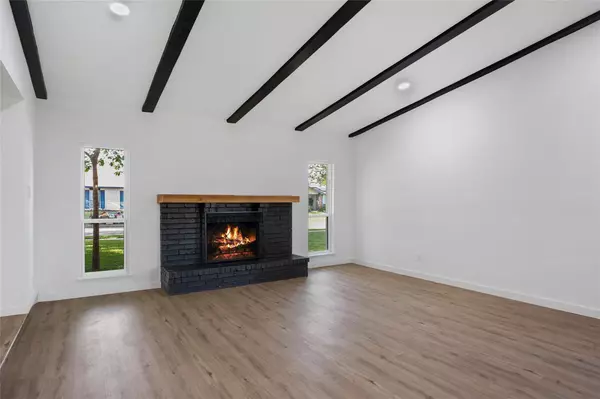$384,900
For more information regarding the value of a property, please contact us for a free consultation.
3 Beds
2 Baths
1,877 SqFt
SOLD DATE : 05/19/2023
Key Details
Property Type Single Family Home
Sub Type Single Family Residence
Listing Status Sold
Purchase Type For Sale
Square Footage 1,877 sqft
Price per Sqft $205
Subdivision Apollo Estates
MLS Listing ID 20302932
Sold Date 05/19/23
Style Contemporary/Modern,Traditional
Bedrooms 3
Full Baths 2
HOA Y/N None
Year Built 1979
Lot Size 7,797 Sqft
Acres 0.179
Property Description
Complete top to bottom quality remodel with all the latest designs! Kitchen features full custom shaker cabinets, 42 inch uppers with soft close doors & quartz countertops. Brand new stainless steel appliances. Luxury Vinyl Plank all throughout the house. Vaulted ceilings in living room with wood burning fireplace. Wet-bar features custom cabinets with quartz countertops and glass tile backsplash with with custom built in wine rack! Brand new windows & sliding patio doors all around. All new led lighting, new fans, and all fixtures inside & out. All plugs,switches,cover-plates all replaced. Large primary bedroom features his and hers walk in closets. Primary bath features all custom cabinetry with quartz countertop and under-mount sink. Custom built shower with rain-head feature. New attic insulation recently installed. Freshly installed St. Augustine front & back. Brand new wood privacy fence with metal posts.
Location
State TX
County Dallas
Community Curbs, Sidewalks
Direction Use GPS
Rooms
Dining Room 2
Interior
Interior Features Built-in Features, Eat-in Kitchen, Kitchen Island, Pantry, Vaulted Ceiling(s), Walk-In Closet(s), Wet Bar
Heating Central
Cooling Ceiling Fan(s), Central Air, Heat Pump, Roof Turbine(s)
Flooring Carpet, Luxury Vinyl Plank, Tile
Fireplaces Number 1
Fireplaces Type Brick, Living Room, Wood Burning
Appliance Dishwasher, Disposal, Electric Cooktop, Electric Oven, Electric Range, Electric Water Heater, Microwave
Heat Source Central
Laundry Electric Dryer Hookup, In Hall, Utility Room, Full Size W/D Area, Washer Hookup
Exterior
Garage Spaces 2.0
Fence Back Yard, Gate, Privacy, Wood
Community Features Curbs, Sidewalks
Utilities Available City Sewer, City Water, Concrete, Curbs, Sidewalk, Underground Utilities
Roof Type Asphalt
Garage Yes
Building
Lot Description Few Trees, Interior Lot, Lrg. Backyard Grass, Subdivision
Story One
Foundation Slab
Structure Type Brick,Siding
Schools
Elementary Schools Choice Of School
Middle Schools Choice Of School
High Schools Choice Of School
School District Garland Isd
Others
Restrictions None
Ownership H3 Investment Group, LLC
Acceptable Financing Cash, Conventional, FHA, VA Loan
Listing Terms Cash, Conventional, FHA, VA Loan
Financing Conventional
Read Less Info
Want to know what your home might be worth? Contact us for a FREE valuation!

Our team is ready to help you sell your home for the highest possible price ASAP

©2025 North Texas Real Estate Information Systems.
Bought with Brigitte Robertson • Coldwell Banker Apex, REALTORS
"My job is to find and attract mastery-based agents to the office, protect the culture, and make sure everyone is happy! "


