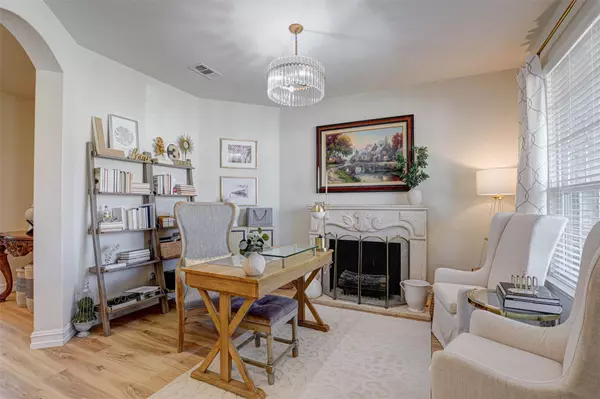$560,000
For more information regarding the value of a property, please contact us for a free consultation.
5 Beds
4 Baths
3,806 SqFt
SOLD DATE : 05/16/2023
Key Details
Property Type Single Family Home
Sub Type Single Family Residence
Listing Status Sold
Purchase Type For Sale
Square Footage 3,806 sqft
Price per Sqft $147
Subdivision Willow Ridge Estates
MLS Listing ID 20257492
Sold Date 05/16/23
Style Traditional
Bedrooms 5
Full Baths 4
HOA Fees $33/ann
HOA Y/N Mandatory
Year Built 2018
Annual Tax Amount $11,750
Lot Size 7,187 Sqft
Acres 0.165
Property Description
***See virtual tour link*** Stunning and spacious home with upgrades throughout! This beautiful property features 5 bedrooms, 4 full baths, a formal dining used as an office, a game room and a media room! The gorgeous kitchen boasts dark cabinets, stainless steel appliances, and extra large island. The eat-in dining room features a modern accent wall and the most adorable little coffee bar (can be used as office or home planning center)! The primary suite, located on the main level, provides a lovely retreat with large soaking tub, separate shower, dual sinks and spacious walk-in closet. Also on the main level is a guest bedroom, full bath and office (formal dining). The second level offers a huge game room, media room that is wired for speakers, 3 bedrooms and 2 full baths. The backyard offers a covered patio with an added gas connection for the grill! Located in Northwest ISD with all three schools in walking distance! Community offers pool, playground, basketball, trails and more!
Location
State TX
County Tarrant
Community Club House, Community Pool, Greenbelt, Jogging Path/Bike Path, Playground, Pool, Sidewalks
Direction From 287 exit Bonds Ranch Road and head West. Turn right on Hawks Landing, right onto Wagley Robertson, left on Basket Willow Sign in yard
Rooms
Dining Room 2
Interior
Interior Features Cable TV Available, Decorative Lighting, Dry Bar, Eat-in Kitchen, Granite Counters, High Speed Internet Available, Kitchen Island, Open Floorplan, Paneling, Walk-In Closet(s)
Heating Central
Cooling Central Air, Electric
Flooring Carpet, Ceramic Tile, Laminate
Appliance Dishwasher, Disposal, Microwave
Heat Source Central
Exterior
Exterior Feature Covered Patio/Porch, Rain Gutters
Garage Spaces 2.0
Fence Wood
Community Features Club House, Community Pool, Greenbelt, Jogging Path/Bike Path, Playground, Pool, Sidewalks
Utilities Available Cable Available, City Sewer, City Water, Concrete, Curbs, Electricity Connected, Sidewalk
Roof Type Composition
Garage Yes
Building
Lot Description Interior Lot, Subdivision
Story Two
Foundation Slab
Structure Type Brick
Schools
Elementary Schools Carl E. Schluter
Middle Schools Leo Adams
High Schools Eaton
School District Northwest Isd
Others
Ownership Winston & Ana Legra
Acceptable Financing Cash, Conventional, FHA, VA Loan
Listing Terms Cash, Conventional, FHA, VA Loan
Financing VA
Special Listing Condition Survey Available
Read Less Info
Want to know what your home might be worth? Contact us for a FREE valuation!

Our team is ready to help you sell your home for the highest possible price ASAP

©2025 North Texas Real Estate Information Systems.
Bought with Valerie Cluff • Coldwell Banker Apex, REALTORS
"My job is to find and attract mastery-based agents to the office, protect the culture, and make sure everyone is happy! "






