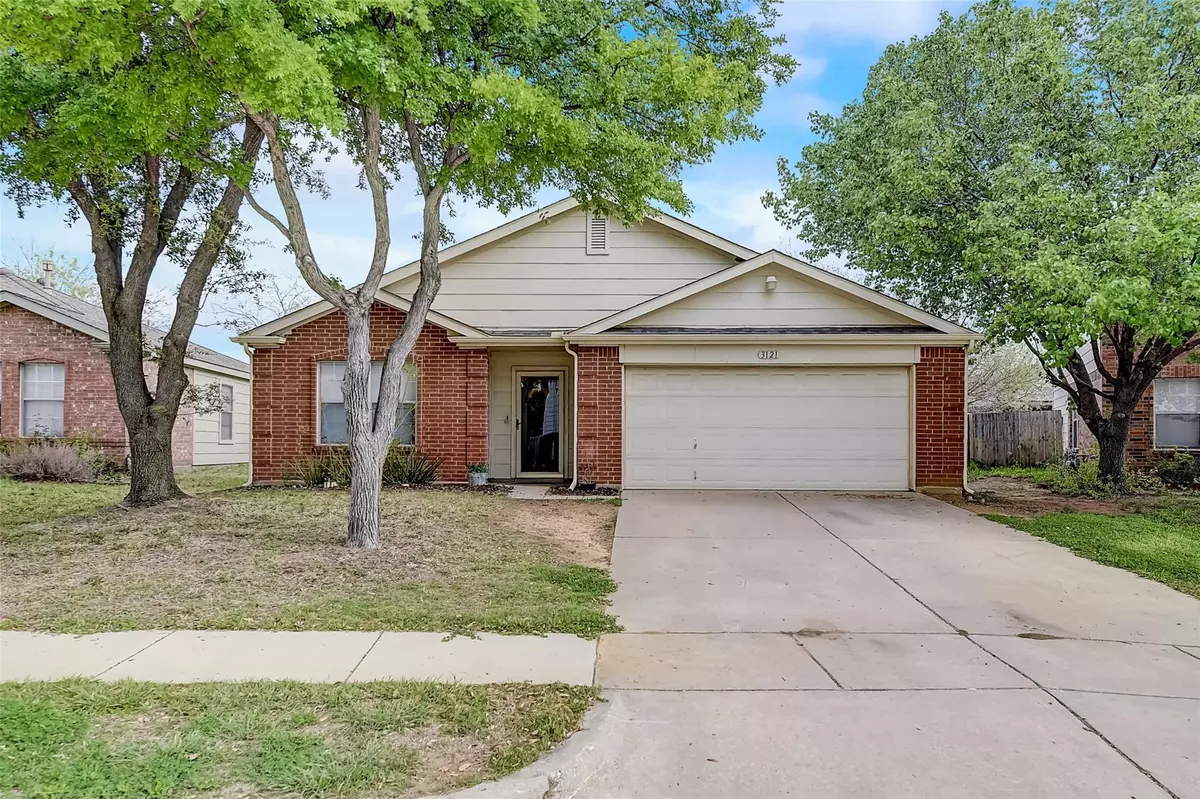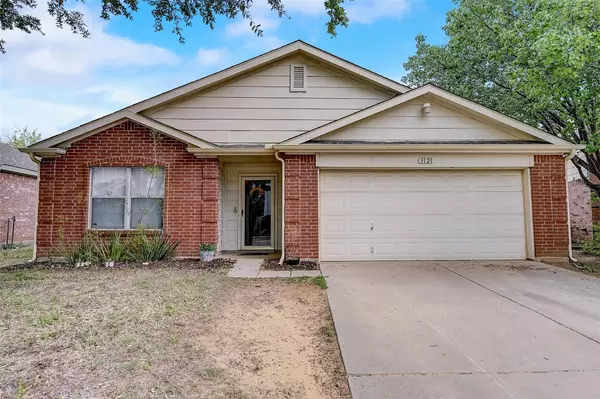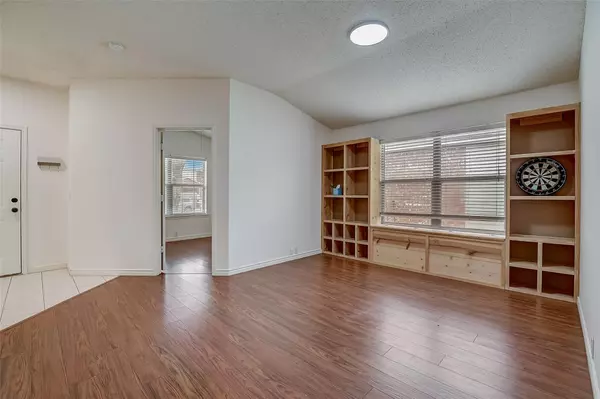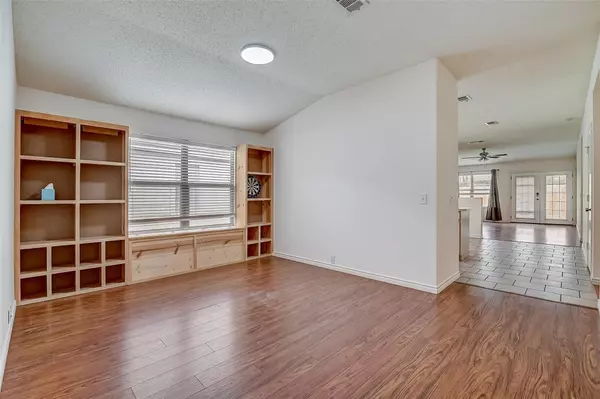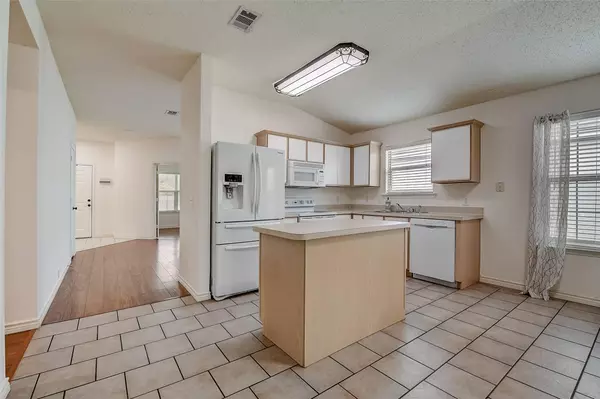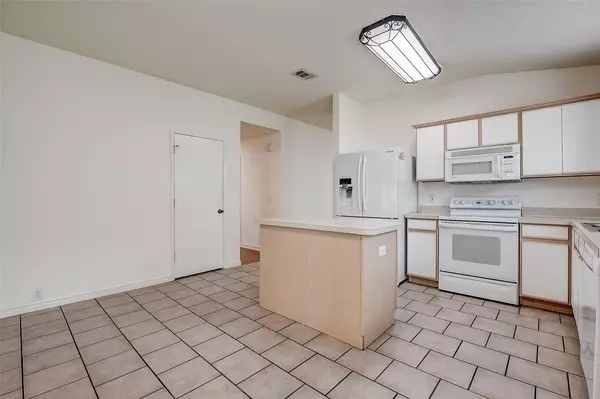$329,999
For more information regarding the value of a property, please contact us for a free consultation.
4 Beds
2 Baths
1,866 SqFt
SOLD DATE : 05/16/2023
Key Details
Property Type Single Family Home
Sub Type Single Family Residence
Listing Status Sold
Purchase Type For Sale
Square Footage 1,866 sqft
Price per Sqft $176
Subdivision Bent Creek Estate Ph Iii
MLS Listing ID 20287345
Sold Date 05/16/23
Style Traditional
Bedrooms 4
Full Baths 2
HOA Y/N None
Year Built 2000
Annual Tax Amount $6,211
Lot Size 7,492 Sqft
Acres 0.172
Property Description
This incredibly charming single story home offers a functional floor plan with great flow and no wasted space! Once inside, you are welcomed by an abundance of light and a formal living area that is perfect for hosting large gatherings. Continue to the heart of the home where you will find a 2nd living area that opens to the light and bright kitchen with tons of potential perfect for bringing your HGTV design ideas to life! The primary bedroom is split from the other 3 bedrooms and tucked away for privacy! The en-suite offers a separate shower and large soaking tub to unwind after a long day! Highlights include built in shelving, 2 car garage, no carpet, and no HOA! Enjoy the fenced-in backyard plenty of room to create the ultimate outdoor living space! Conveniently located near I35E, UNT, Texas Woman's University, shopping, restaurants, and cinema. Don't miss the opportunity to make this your home!
Location
State TX
County Denton
Direction Northbound 377 to Mosscreek Dr. Turn right and follow to Bent Creek Dr. Turn left and follow to Briary Trace Ct. Turn left. House is on the right.
Rooms
Dining Room 1
Interior
Interior Features High Speed Internet Available, Open Floorplan
Heating Central
Cooling Central Air
Flooring Ceramic Tile, Laminate, Linoleum, Wood
Appliance Dishwasher, Disposal, Electric Range, Gas Water Heater, Microwave, Vented Exhaust Fan
Heat Source Central
Laundry Electric Dryer Hookup, Utility Room, Full Size W/D Area, Washer Hookup
Exterior
Exterior Feature Rain Gutters
Garage Spaces 2.0
Fence Back Yard, Gate, Wood
Utilities Available City Sewer, City Water
Roof Type Composition,Shingle
Garage Yes
Building
Lot Description Cul-De-Sac, Few Trees, Landscaped, Lrg. Backyard Grass, Subdivision
Story One
Foundation Slab
Structure Type Brick
Schools
Elementary Schools Ryanws
Middle Schools Mcmath
High Schools Denton
School District Denton Isd
Others
Ownership On File
Acceptable Financing Cash, Conventional, FHA, VA Loan
Listing Terms Cash, Conventional, FHA, VA Loan
Financing Cash
Read Less Info
Want to know what your home might be worth? Contact us for a FREE valuation!

Our team is ready to help you sell your home for the highest possible price ASAP

©2025 North Texas Real Estate Information Systems.
Bought with Cheryl Kypreos • Central Metro Realty
"My job is to find and attract mastery-based agents to the office, protect the culture, and make sure everyone is happy! "

