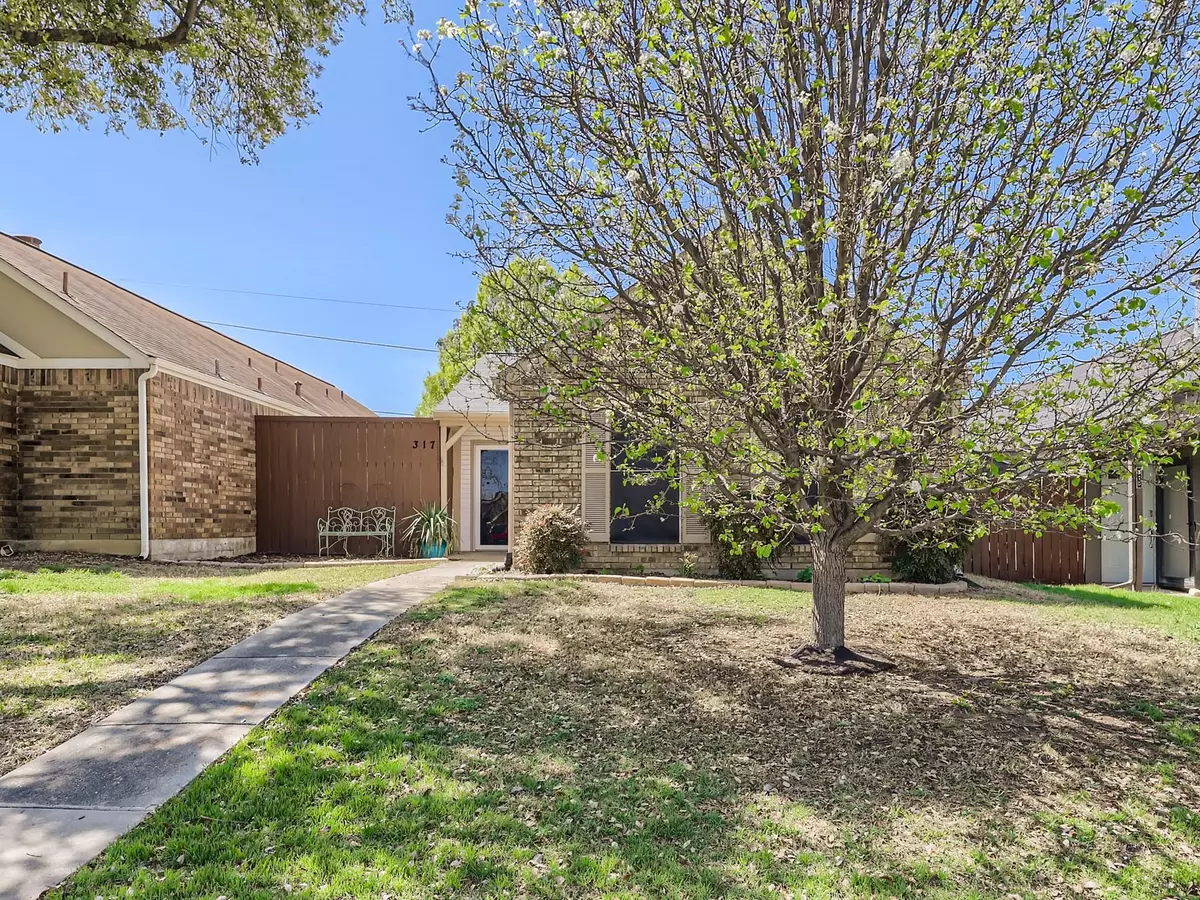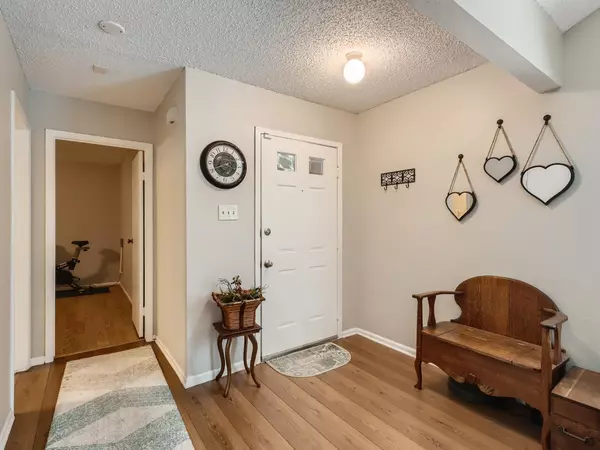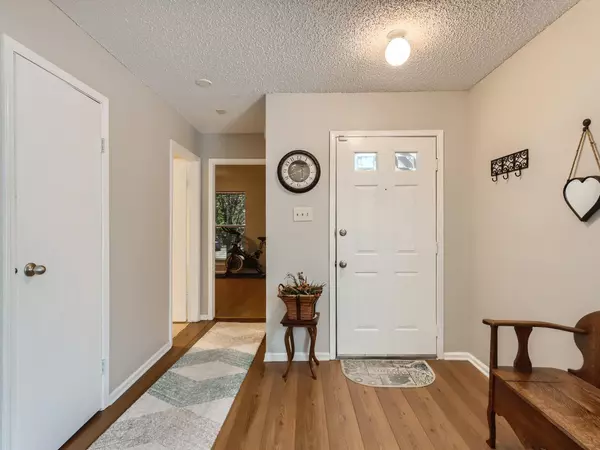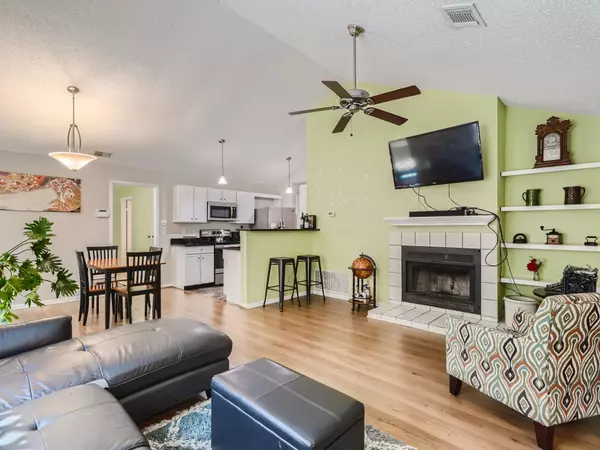$279,000
For more information regarding the value of a property, please contact us for a free consultation.
2 Beds
2 Baths
1,240 SqFt
SOLD DATE : 05/15/2023
Key Details
Property Type Single Family Home
Sub Type Single Family Residence
Listing Status Sold
Purchase Type For Sale
Square Footage 1,240 sqft
Price per Sqft $225
Subdivision Meadow Glen Add Sec 2A
MLS Listing ID 20290509
Sold Date 05/15/23
Style Traditional
Bedrooms 2
Full Baths 2
HOA Y/N None
Year Built 1989
Annual Tax Amount $4,357
Lot Size 3,484 Sqft
Acres 0.08
Property Description
Click the Virtual Tour link to view the 3D walkthrough. Charming 2 bedroom home ready for new owners! The vaulted ceilings in the living room create a spacious and inviting atmosphere. The bright and open floor plan allows for plenty of natural light to pour in, making this home feel warm and welcoming. The kitchen features high-end stainless steel appliances, bright white cabinets, and dark granite counters that provide a nice contrast. Both bedrooms are generously sized and have direct access to their own bathroom, ensuring privacy and convenience for everyone. The outdoor space is equipped with a partially covered patio and grass area that's perfect for entertaining or relaxing after a long day. Located right in between Lewisville Lake and Grapevine Lake, and close to Central Park with numerous trails where you can enjoy nature at its finest. Don't miss out on this amazing opportunity to own a beautiful home in a prime location.
Location
State TX
County Denton
Community Curbs, Sidewalks
Direction I-35E N. Take exit 449. Merge onto S Stemmons Fwy. Use the right lane to take the ramp to E Corporate Dr. Turn right onto E Corporate Dr. Turn right onto Teakwood Ln. Home on the left.
Rooms
Dining Room 1
Interior
Interior Features Built-in Features, Cable TV Available, Decorative Lighting, Granite Counters, High Speed Internet Available, Pantry, Vaulted Ceiling(s)
Heating Central
Cooling Ceiling Fan(s), Central Air
Flooring Laminate
Fireplaces Number 1
Fireplaces Type Living Room
Appliance Dishwasher, Disposal, Electric Range, Microwave
Heat Source Central
Laundry Utility Room, On Site
Exterior
Exterior Feature Covered Patio/Porch, Rain Gutters, Private Yard
Carport Spaces 2
Fence Back Yard, Fenced, Gate, Wood
Community Features Curbs, Sidewalks
Utilities Available Alley, Cable Available, City Sewer, City Water, Concrete, Curbs, Electricity Available, Phone Available, Sewer Available
Roof Type Composition
Garage No
Building
Lot Description Few Trees, Interior Lot, Landscaped, Subdivision
Story One
Foundation Slab
Structure Type Brick,Frame,Siding
Schools
Elementary Schools Southridge
Middle Schools Marshall Durham
High Schools Lewisville
School District Lewisville Isd
Others
Ownership WEIRATHER, BRANDON
Acceptable Financing Cash, Conventional, FHA, VA Loan
Listing Terms Cash, Conventional, FHA, VA Loan
Financing Conventional
Read Less Info
Want to know what your home might be worth? Contact us for a FREE valuation!

Our team is ready to help you sell your home for the highest possible price ASAP

©2025 North Texas Real Estate Information Systems.
Bought with David Craft • RE/MAX DFW Associates
"My job is to find and attract mastery-based agents to the office, protect the culture, and make sure everyone is happy! "






