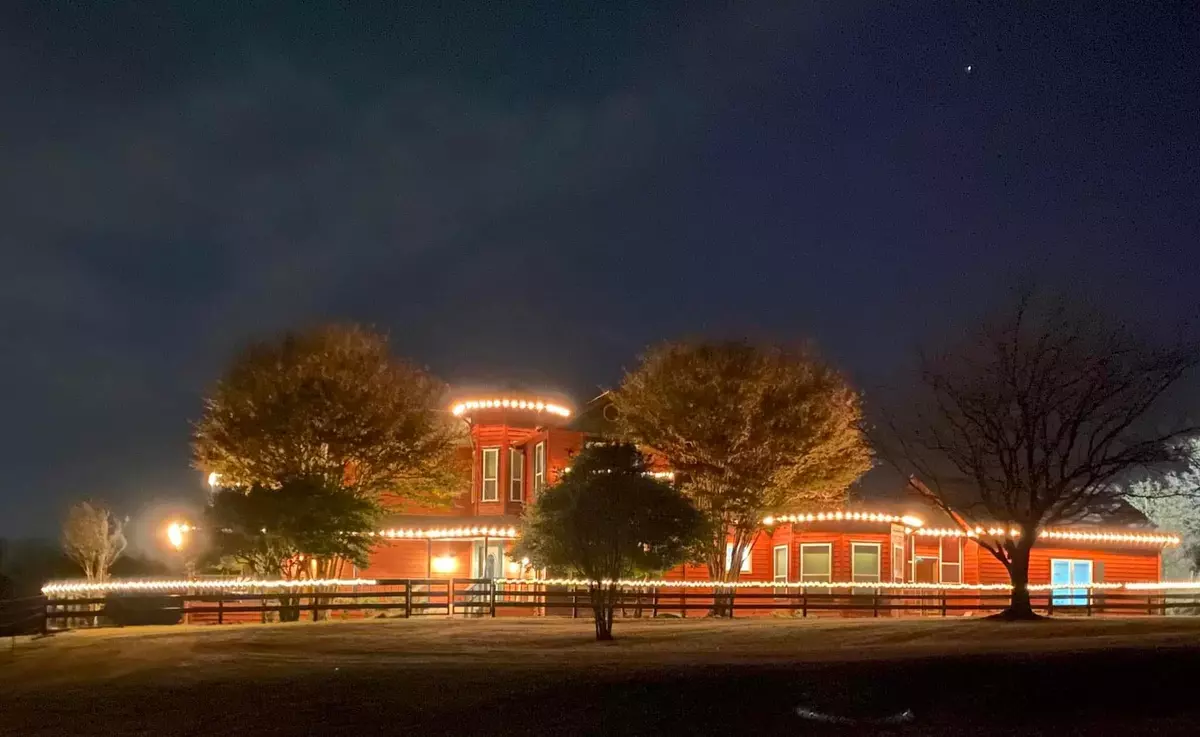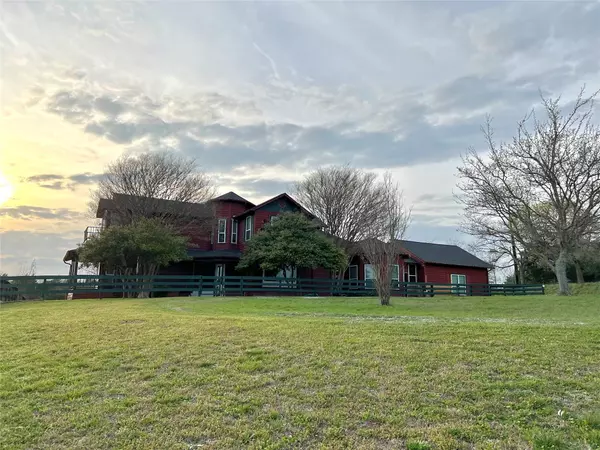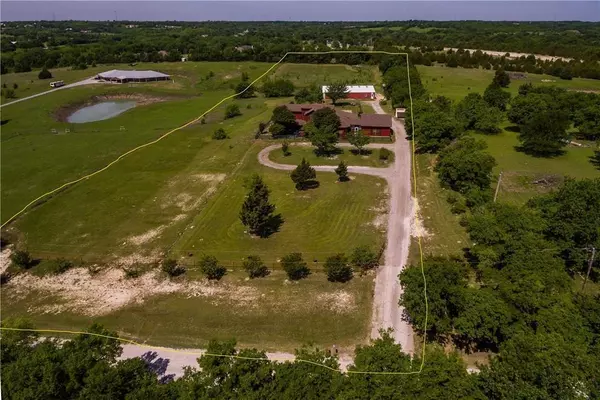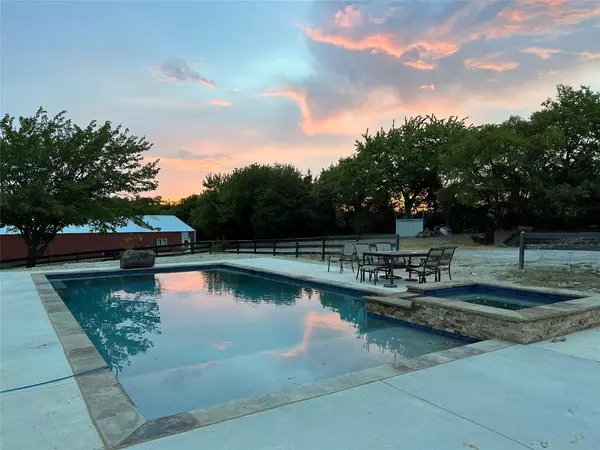$899,900
For more information regarding the value of a property, please contact us for a free consultation.
4 Beds
4 Baths
4,031 SqFt
SOLD DATE : 05/15/2023
Key Details
Property Type Single Family Home
Sub Type Single Family Residence
Listing Status Sold
Purchase Type For Sale
Square Footage 4,031 sqft
Price per Sqft $223
Subdivision Greenview Heights
MLS Listing ID 20249511
Sold Date 05/15/23
Style Modern Farmhouse
Bedrooms 4
Full Baths 4
HOA Y/N None
Year Built 1984
Annual Tax Amount $8,840
Lot Size 6.543 Acres
Acres 6.543
Property Description
This completely remodeled home has laminate wood flooring running throughout. Carpet in the 2 upstairs bedrooms. All 4 rr's have been remodeled with huge walk in tiled showers, 12 inch showerheads & body sprayers, new vanities, toilets. Kitchen boasts quartz countertops, loads of cabinet space, drop in electric stove top, double ovens & large walk in pantry. Roof, rebuilt Geothermal system (downstairs), all new windows in 2020 along with 2 new sliding doors in both upstairs bedrooms. 3 ton AC unit upstairs 2019. In 2021, 2 new 50 gln water heaters, underneath home & interior attic walls spray foamed. Relax in the 18x36 gunite pool (2022) (upgraded PebbleTec & tiles) & dive rock. 45x80 barn has a 1 bedroom 1 bath apt inside. Apt needs a little TLC. Can be leased or used for visiting guests. Barn has concrete foundation but 12 feet of the west side is dirt with storage space and 4 stalls ready for horses. 8 x 20 metal container rewired & spray foamed. *measurements are approx*
Location
State TX
County Grayson
Direction *GPS will get you there* From Hwy 75, go east on 121, over the RR tracks. Left on Cates to stop sign (at Sister Grove), go straight. House is second on left (red house on the hill)
Rooms
Dining Room 2
Interior
Interior Features Built-in Features, Double Vanity, Eat-in Kitchen, Granite Counters, High Speed Internet Available, Kitchen Island, Pantry
Heating Central, Electric, Fireplace(s), Geothermal, Zoned
Cooling Central Air, Electric, Geothermal, Multi Units, Zoned
Flooring Carpet, Ceramic Tile, Laminate
Fireplaces Number 2
Fireplaces Type Blower Fan, Double Sided, Family Room, Living Room, Stone, Wood Burning
Appliance Dishwasher, Disposal, Electric Cooktop, Electric Oven, Electric Water Heater, Microwave, Double Oven, Plumbed For Gas in Kitchen
Heat Source Central, Electric, Fireplace(s), Geothermal, Zoned
Laundry Electric Dryer Hookup, Utility Room, Full Size W/D Area, Washer Hookup
Exterior
Exterior Feature Balcony, Covered Patio/Porch, Rain Gutters, Private Entrance, Stable/Barn
Garage Spaces 2.0
Carport Spaces 2
Fence Back Yard, Barbed Wire, Cross Fenced, Gate, Pipe, Wood
Pool Fenced, Gunite, In Ground, Outdoor Pool, Pool Sweep, Pool/Spa Combo, Pump, Waterfall
Utilities Available Asphalt, Cable Available, City Water, Co-op Electric, Individual Water Meter, Outside City Limits, Propane, Septic
Roof Type Composition
Garage Yes
Private Pool 1
Building
Lot Description Acreage, Cleared, Few Trees, Pasture
Story Two
Foundation Pillar/Post/Pier
Structure Type Cedar
Schools
Elementary Schools Van Alstyne
High Schools Van Alstyne
School District Van Alstyne Isd
Others
Ownership of record
Acceptable Financing Cash, Conventional, FHA, Lease Back, Not Assumable, Texas Vet, VA Loan
Listing Terms Cash, Conventional, FHA, Lease Back, Not Assumable, Texas Vet, VA Loan
Financing Conventional
Special Listing Condition Owner/ Agent, Survey Available
Read Less Info
Want to know what your home might be worth? Contact us for a FREE valuation!

Our team is ready to help you sell your home for the highest possible price ASAP

©2025 North Texas Real Estate Information Systems.
Bought with Keith Laursen • Fathom Realty
"My job is to find and attract mastery-based agents to the office, protect the culture, and make sure everyone is happy! "






