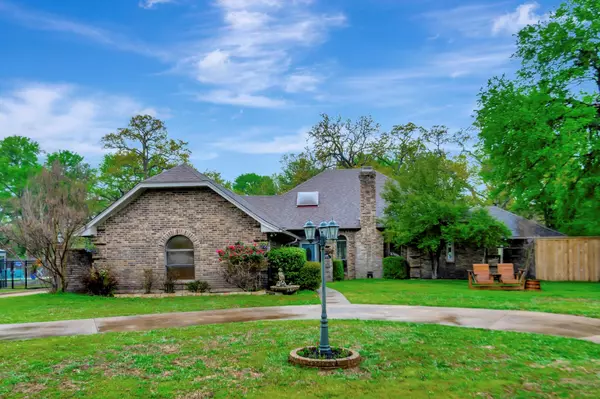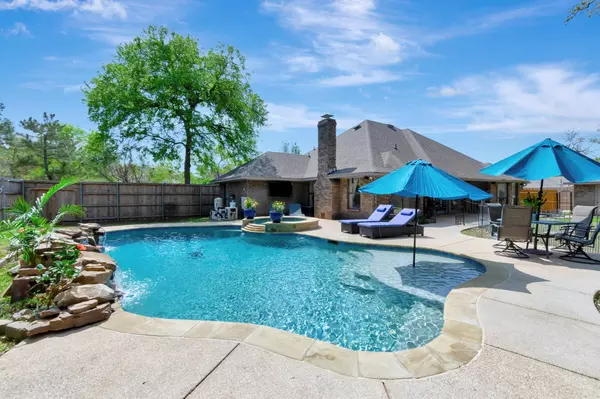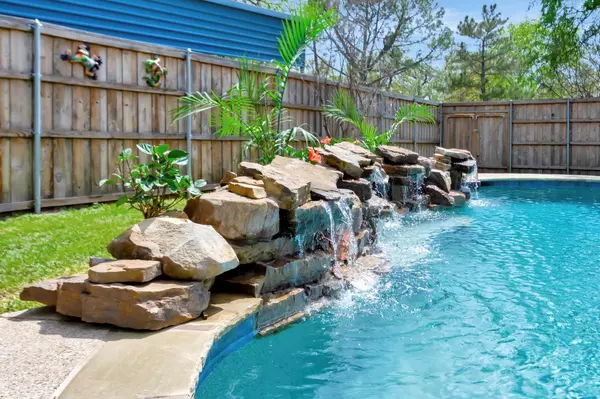$685,000
For more information regarding the value of a property, please contact us for a free consultation.
3 Beds
2 Baths
2,493 SqFt
SOLD DATE : 05/12/2023
Key Details
Property Type Single Family Home
Sub Type Single Family Residence
Listing Status Sold
Purchase Type For Sale
Square Footage 2,493 sqft
Price per Sqft $274
Subdivision Lake Shore Acres Add
MLS Listing ID 20289959
Sold Date 05/12/23
Bedrooms 3
Full Baths 2
HOA Y/N None
Year Built 1985
Annual Tax Amount $6,295
Lot Size 0.549 Acres
Acres 0.549
Property Description
This stunning home is a true gem that offers an unbeatable lakefront lifestyle. Step outside to beautiful lake views with a private dock and boat ramp, providing the perfect opportunity for all water activities. Inside, you will be greeted by a luxurious interior that has been designed with comfort & style. The kitchen is a chef's dream, complete with double ovens, cooktop, & beautiful granite countertops. The island provides ample space for meal prep and entertaining guests, while the wet bar and gameroom make this home the perfect place for hosting. The master suite is a true oasis, with a stunning fireplace, his & her closets, & a spa-like bathroom featuring dual showerheads, dual vanities, & a make-up counter. Outside, you will find a pool with a refreshing waterfall and spa, a covered patio, & a covered deck. The 3 car garage &extended driveway provide lots of space for vehicles. The best part is no HOA fees. Experience the lifestyle you've always dreamed of!
Location
State TX
County Tarrant
Community Community Dock, Gated
Direction From Bus 287, head west on Bonds Ranch Rd. North on Morris Dido Newark Rd. West on Peden Rd. South on Oakwood Ln. West on last cul-de-sac. Home will be on the right.
Rooms
Dining Room 1
Interior
Interior Features Built-in Features, Decorative Lighting, Double Vanity, Granite Counters, Kitchen Island, Pantry, Walk-In Closet(s), Wet Bar
Heating Central, Natural Gas
Cooling Ceiling Fan(s), Central Air
Flooring Carpet, Ceramic Tile, Luxury Vinyl Plank
Fireplaces Number 2
Fireplaces Type Bedroom, Brick, Living Room, Wood Burning
Appliance Dishwasher, Disposal, Electric Cooktop, Microwave, Double Oven
Heat Source Central, Natural Gas
Exterior
Exterior Feature Covered Patio/Porch, Rain Gutters
Garage Spaces 3.0
Fence Wood
Pool Cabana, Fenced, Gunite, In Ground, Outdoor Pool, Private, Separate Spa/Hot Tub, Waterfall
Community Features Community Dock, Gated
Utilities Available Asphalt, City Water, Septic
Waterfront Description Dock – Uncovered
Roof Type Composition
Garage Yes
Private Pool 1
Building
Lot Description Interior Lot, Landscaped, Sprinkler System, Subdivision
Story One
Foundation Slab
Structure Type Brick
Schools
Elementary Schools Eaglemount
Middle Schools Wayside
High Schools Boswell
School District Eagle Mt-Saginaw Isd
Others
Ownership See offer instructions
Acceptable Financing Cash, Conventional, FHA, VA Loan
Listing Terms Cash, Conventional, FHA, VA Loan
Financing Cash
Special Listing Condition Aerial Photo, Flood Plain
Read Less Info
Want to know what your home might be worth? Contact us for a FREE valuation!

Our team is ready to help you sell your home for the highest possible price ASAP

©2025 North Texas Real Estate Information Systems.
Bought with Non-Mls Member • NON MLS
"My job is to find and attract mastery-based agents to the office, protect the culture, and make sure everyone is happy! "






