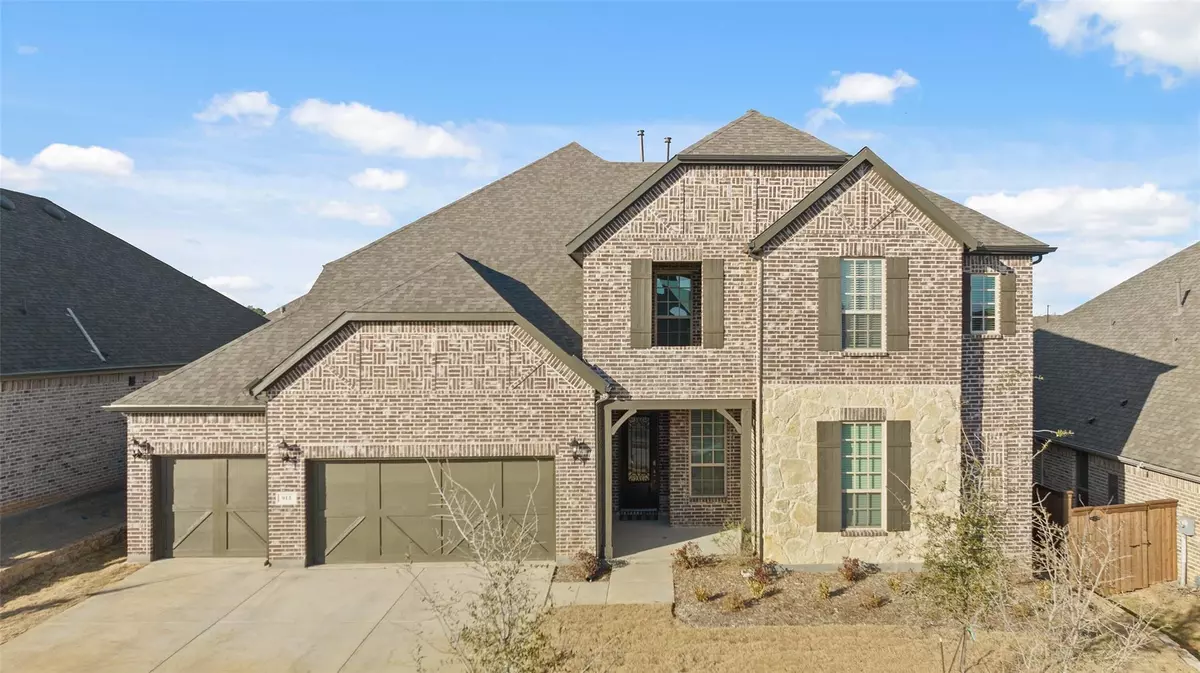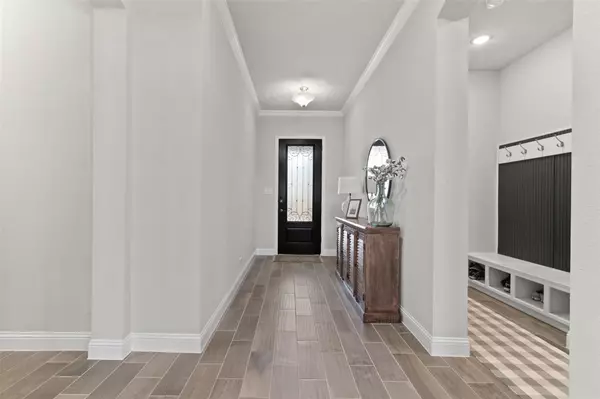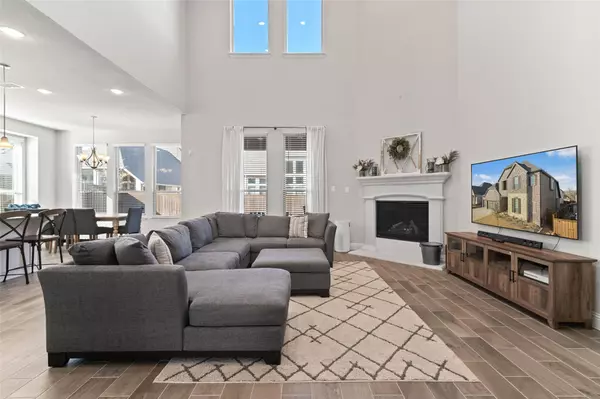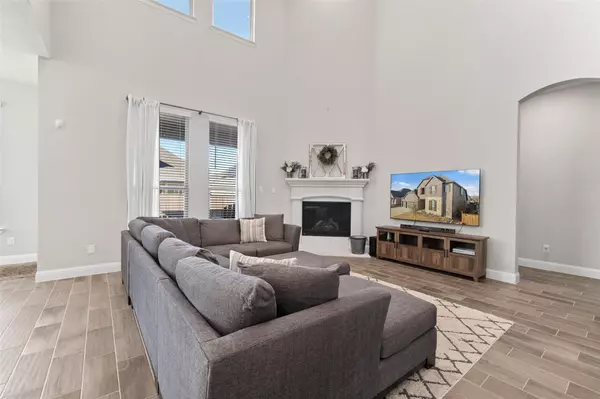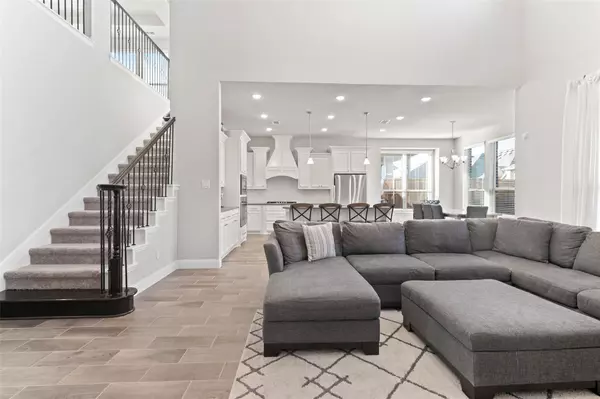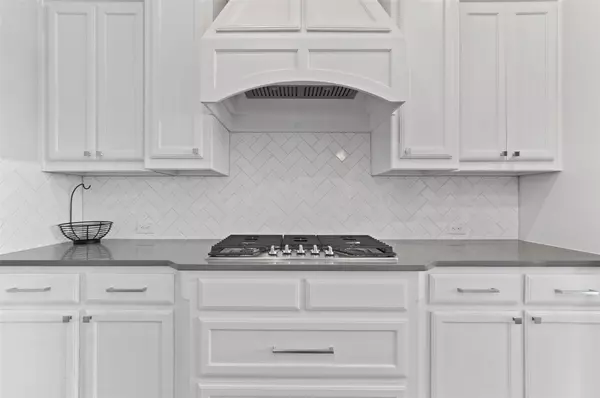$694,700
For more information regarding the value of a property, please contact us for a free consultation.
5 Beds
5 Baths
4,172 SqFt
SOLD DATE : 05/09/2023
Key Details
Property Type Single Family Home
Sub Type Single Family Residence
Listing Status Sold
Purchase Type For Sale
Square Footage 4,172 sqft
Price per Sqft $166
Subdivision Creekside
MLS Listing ID 20242918
Sold Date 05/09/23
Style Traditional
Bedrooms 5
Full Baths 4
Half Baths 1
HOA Fees $40
HOA Y/N Mandatory
Year Built 2022
Annual Tax Amount $3,929
Lot Size 8,581 Sqft
Acres 0.197
Property Description
Move the whole family in to this Beautiful, Ginormous, Brand New Home! We don't just mean your kids either, this home has 2 Master Suites that are both downstairs! There are 3 more bedrooms upstairs, with a Jack n Jill bathroom and an additional full bathroom. There is also an additional living room upstairs that is so big the kids will say 'We have so much room for Activities!' and that's not including the home theatre room upstairs as well. The community is in the heart of South Denton and there are walking trails, a Community Pool and Playground. With a 3 car garage you can be sure to actually park your car in the garage and still have plenty of room for storage or keep your Christmas tree intact and decorated all year long. Whatever floats your boat. You could park a boat in there too. The point is, if you have a big family or you like a lot of space, this is your house!
Location
State TX
County Denton
Community Community Pool, Greenbelt, Jogging Path/Bike Path, Park, Playground, Pool, Sidewalks
Direction Type the address into the maps on your mini computer and follow the directions. If that doesn't work call the listing agent and he will guide you there.
Rooms
Dining Room 1
Interior
Interior Features Cable TV Available, Eat-in Kitchen, Granite Counters, High Speed Internet Available, Kitchen Island, Open Floorplan, Pantry, Vaulted Ceiling(s), Walk-In Closet(s), In-Law Suite Floorplan
Heating Central, Fireplace(s)
Cooling Central Air
Flooring Carpet, Ceramic Tile
Fireplaces Number 1
Fireplaces Type Gas Starter, Living Room, Wood Burning
Appliance Dishwasher, Disposal, Gas Cooktop, Gas Water Heater, Microwave, Convection Oven, Plumbed For Gas in Kitchen
Heat Source Central, Fireplace(s)
Laundry Electric Dryer Hookup, Utility Room, Full Size W/D Area, Washer Hookup
Exterior
Exterior Feature Covered Patio/Porch, Storage
Garage Spaces 3.0
Fence Wood
Community Features Community Pool, Greenbelt, Jogging Path/Bike Path, Park, Playground, Pool, Sidewalks
Utilities Available City Sewer, City Water, Individual Gas Meter, Individual Water Meter, Phone Available, Sidewalk
Roof Type Composition
Garage Yes
Building
Lot Description Interior Lot, Landscaped
Story Two
Foundation Slab
Structure Type Brick,Rock/Stone,Wood
Schools
Elementary Schools Ryanws
Middle Schools Crownover
High Schools Guyer
School District Denton Isd
Others
Restrictions Architectural,Building,Deed
Ownership See Tax
Acceptable Financing Cash, Conventional, FHA, VA Loan
Listing Terms Cash, Conventional, FHA, VA Loan
Financing Conventional
Read Less Info
Want to know what your home might be worth? Contact us for a FREE valuation!

Our team is ready to help you sell your home for the highest possible price ASAP

©2025 North Texas Real Estate Information Systems.
Bought with Cara Balderas • Indwell
"My job is to find and attract mastery-based agents to the office, protect the culture, and make sure everyone is happy! "

