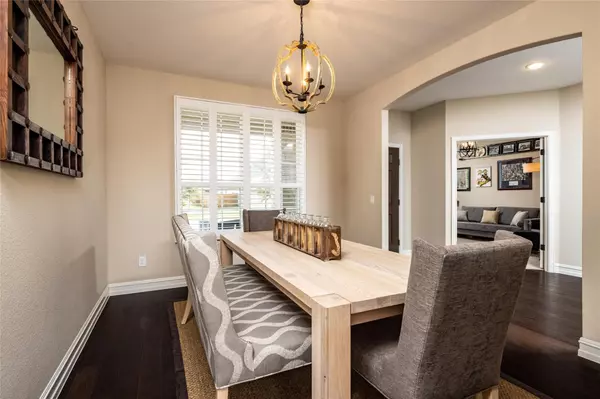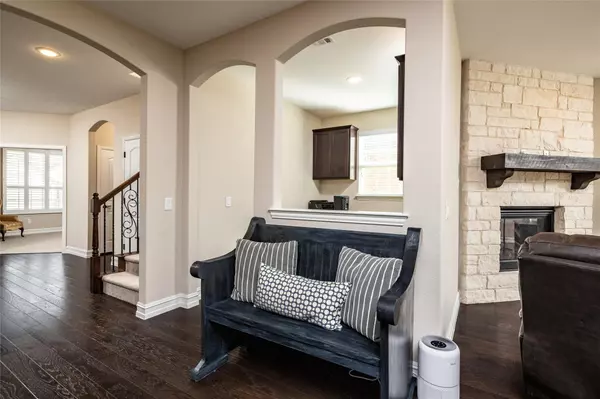$540,000
For more information regarding the value of a property, please contact us for a free consultation.
4 Beds
4 Baths
3,687 SqFt
SOLD DATE : 05/10/2023
Key Details
Property Type Single Family Home
Sub Type Single Family Residence
Listing Status Sold
Purchase Type For Sale
Square Footage 3,687 sqft
Price per Sqft $146
Subdivision Willow Ridge Estates
MLS Listing ID 20301577
Sold Date 05/10/23
Style Traditional
Bedrooms 4
Full Baths 3
Half Baths 1
HOA Fees $33/ann
HOA Y/N Mandatory
Year Built 2018
Annual Tax Amount $10,421
Lot Size 7,187 Sqft
Acres 0.165
Property Description
Meticulously maintained home with spacious open concept layout & so many upgrades. So much living space, including a media room, large gameroom, formal dining, office or flex room, study area & covered patio. Beautiful wood flooring downstairs providing durability & easy maintenance. Living room features a beautiful stone fireplace and tons of living space for the largest of furniture. The gourmet kitchen is complete with updated appliances, granite counters, 42 inch cabinets and huge island offering plenty of workspace for preparing meals & entertaining. The master suite is a true retreat, complete with a spacious bedroom, large walk-in closet & luxurious bathroom featuring dual vanities, soaking tub & separate shower. 3 additional spacious bedrooms upstairs with large closets and plenty of space for family or guests. Step outside and enjoy the covered patio and private backyard. Plenty of room for a pool. Don't miss your chance to own this stunning home that looks and feels like new!
Location
State TX
County Tarrant
Community Community Pool, Curbs, Park, Playground, Sidewalks
Direction From 287 Exit Willow Springs Blue Mound. Left on Blue Mound. Sharp left onto 287 frontage rd. Right on Eagle Blvd. Left on Prairie Breeze. Left on Mesa Crest. Right on Basket Willow. Home is on the Right side.
Rooms
Dining Room 2
Interior
Interior Features Cable TV Available, Decorative Lighting, Double Vanity, Eat-in Kitchen, Flat Screen Wiring, Granite Counters, High Speed Internet Available, Kitchen Island, Open Floorplan, Pantry, Vaulted Ceiling(s), Walk-In Closet(s), Other
Heating Central, Natural Gas
Cooling Ceiling Fan(s), Central Air, Electric
Flooring Carpet, Ceramic Tile, Wood
Fireplaces Number 1
Fireplaces Type Heatilator, Stone
Appliance Dishwasher, Disposal, Electric Oven, Gas Cooktop, Microwave, Plumbed For Gas in Kitchen, Vented Exhaust Fan
Heat Source Central, Natural Gas
Laundry Utility Room, Full Size W/D Area, Other
Exterior
Exterior Feature Covered Patio/Porch, Rain Gutters, Private Yard, Storage
Garage Spaces 2.0
Fence Fenced
Community Features Community Pool, Curbs, Park, Playground, Sidewalks
Utilities Available City Sewer, City Water, Curbs, Electricity Available, Electricity Connected, Individual Gas Meter, Individual Water Meter, Sidewalk, Underground Utilities
Roof Type Composition
Garage Yes
Building
Lot Description Interior Lot, Sprinkler System, Subdivision
Story Two
Foundation Slab
Structure Type Brick,Rock/Stone
Schools
Elementary Schools Carl E. Schluter
Middle Schools Leo Adams
High Schools Eaton
School District Northwest Isd
Others
Ownership See Tax Record
Acceptable Financing Cash, Conventional, FHA, VA Loan
Listing Terms Cash, Conventional, FHA, VA Loan
Financing Conventional
Read Less Info
Want to know what your home might be worth? Contact us for a FREE valuation!

Our team is ready to help you sell your home for the highest possible price ASAP

©2025 North Texas Real Estate Information Systems.
Bought with Prarthana Pandey Pokhrel • Vastu Realty Inc.
"My job is to find and attract mastery-based agents to the office, protect the culture, and make sure everyone is happy! "






