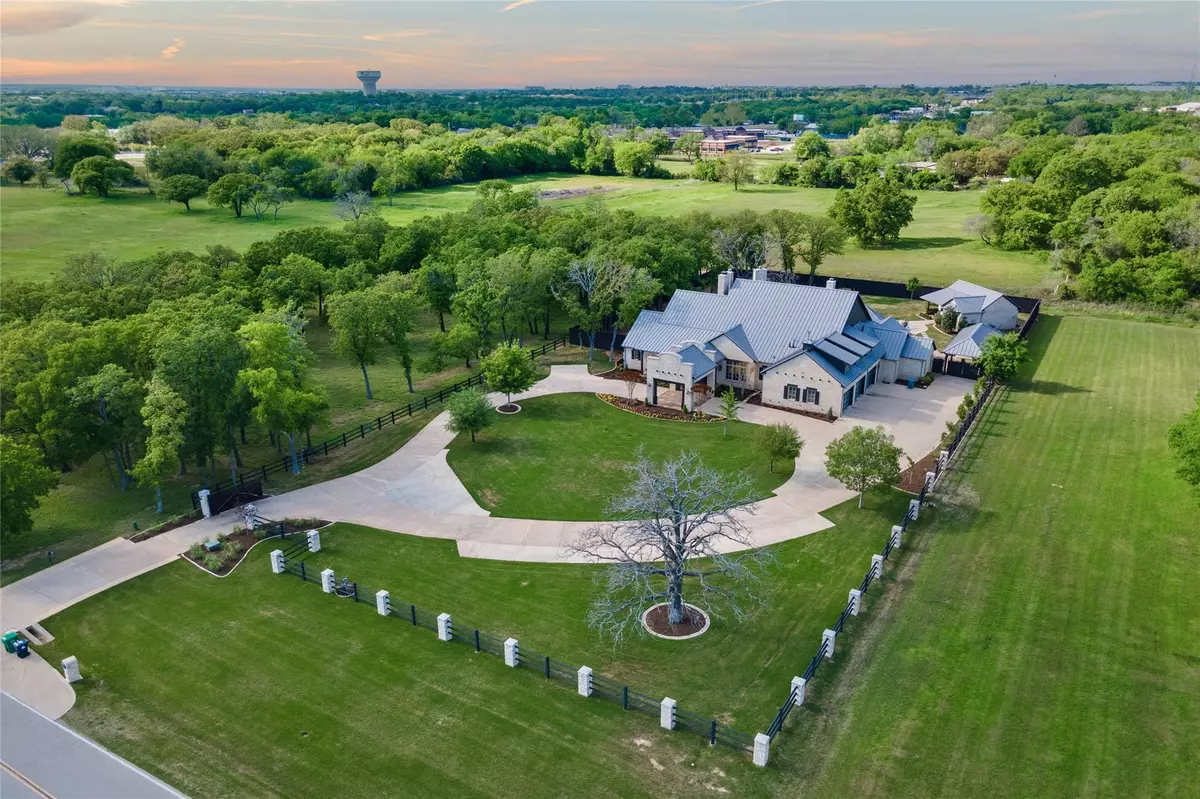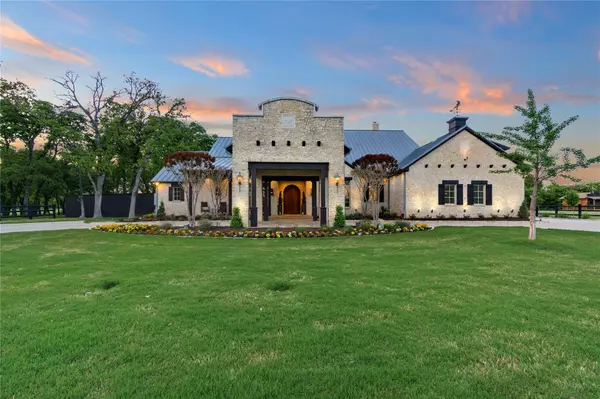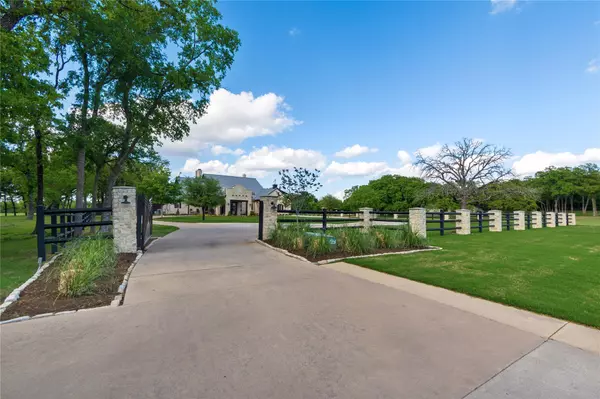$2,295,000
For more information regarding the value of a property, please contact us for a free consultation.
5 Beds
6 Baths
6,000 SqFt
SOLD DATE : 05/09/2023
Key Details
Property Type Single Family Home
Sub Type Single Family Residence
Listing Status Sold
Purchase Type For Sale
Square Footage 6,000 sqft
Price per Sqft $382
Subdivision The Villas Of Forest Glen
MLS Listing ID 20299516
Sold Date 05/09/23
Style Ranch
Bedrooms 5
Full Baths 5
Half Baths 1
HOA Y/N None
Year Built 2004
Annual Tax Amount $27,080
Lot Size 1.647 Acres
Acres 1.647
Property Description
Exquisite luxury ranch style estate in a parklike setting, replete with a gorgeous pool and fully contained guest house
Located in the secluded Villas of Forest Glen sits this extraordinary 4 bedroom, 4.5 bath, 3 living, 2 dining room dream home, complete with a guest house that includes its own bedroom, living, laundry, kitchen and bathroom. Upon entering the beautiful solid arched wood front door, the main house showcases vaulted wood beamed ceilings, stunning wood and brick floors, built-in china display cabinets, stone fireplaces, copper vent hood, walls of windows, a vault, secret storage and the list goes on. Love to entertain? Enjoy your very own game room and full sized bar, nicely appointed with abundant storage for the passionate wine enthusiast. This property has it all, including a screened in outdoor patio with fireplace, Traeger smoker, two grilling stations and a fire pit. Schedule your appointment now. You won't be disappointed!
Location
State TX
County Denton
Direction HWY 377 NORTH TO COUNTRY CLUB LEFT ON HOBSON
Rooms
Dining Room 2
Interior
Interior Features Built-in Features, Built-in Wine Cooler, Cable TV Available, Central Vacuum, Chandelier, Decorative Lighting, Double Vanity, High Speed Internet Available, Kitchen Island, Natural Woodwork, Open Floorplan, Paneling, Pantry, Smart Home System, Sound System Wiring, Vaulted Ceiling(s), Wainscoting, Walk-In Closet(s), Wet Bar, Wired for Data, In-Law Suite Floorplan
Heating Central, Fireplace(s), Natural Gas
Cooling Ceiling Fan(s), Central Air, Electric
Flooring Brick/Adobe, Carpet, Slate, Wood
Fireplaces Number 4
Fireplaces Type Bedroom, Den, Family Room, Fire Pit, Stone
Equipment Generator, Intercom
Appliance Built-in Gas Range, Built-in Refrigerator, Commercial Grade Range, Commercial Grade Vent, Dishwasher, Disposal, Gas Cooktop, Ice Maker, Microwave, Double Oven, Plumbed For Gas in Kitchen, Refrigerator, Tankless Water Heater, Trash Compactor, Warming Drawer, Water Filter, Water Purifier, Water Softener
Heat Source Central, Fireplace(s), Natural Gas
Laundry Utility Room, Full Size W/D Area, Stacked W/D Area, Other
Exterior
Exterior Feature Attached Grill, Built-in Barbecue, Courtyard, Covered Patio/Porch, Fire Pit, Rain Gutters, Lighting, Outdoor Grill, Outdoor Kitchen, Outdoor Living Center, Private Entrance, Private Yard, Storage, Storm Cellar
Garage Spaces 4.0
Carport Spaces 1
Fence Wood, Wrought Iron
Pool Cabana, Gunite, In Ground, Pool Sweep, Waterfall
Utilities Available City Sewer, City Water, Individual Gas Meter, Well
Roof Type Metal
Garage Yes
Private Pool 1
Building
Lot Description Acreage, Interior Lot, Landscaped, Lrg. Backyard Grass, Many Trees, Sprinkler System
Story Two
Foundation Slab
Structure Type Brick
Schools
Elementary Schools Borman
Middle Schools Mcmath
High Schools Denton
School District Denton Isd
Others
Ownership JILL AND SCOTT WAGNER
Acceptable Financing Cash, Conventional
Listing Terms Cash, Conventional
Financing Cash
Special Listing Condition Aerial Photo
Read Less Info
Want to know what your home might be worth? Contact us for a FREE valuation!

Our team is ready to help you sell your home for the highest possible price ASAP

©2025 North Texas Real Estate Information Systems.
Bought with Russell Rhodes • Berkshire HathawayHS PenFed TX
"My job is to find and attract mastery-based agents to the office, protect the culture, and make sure everyone is happy! "






