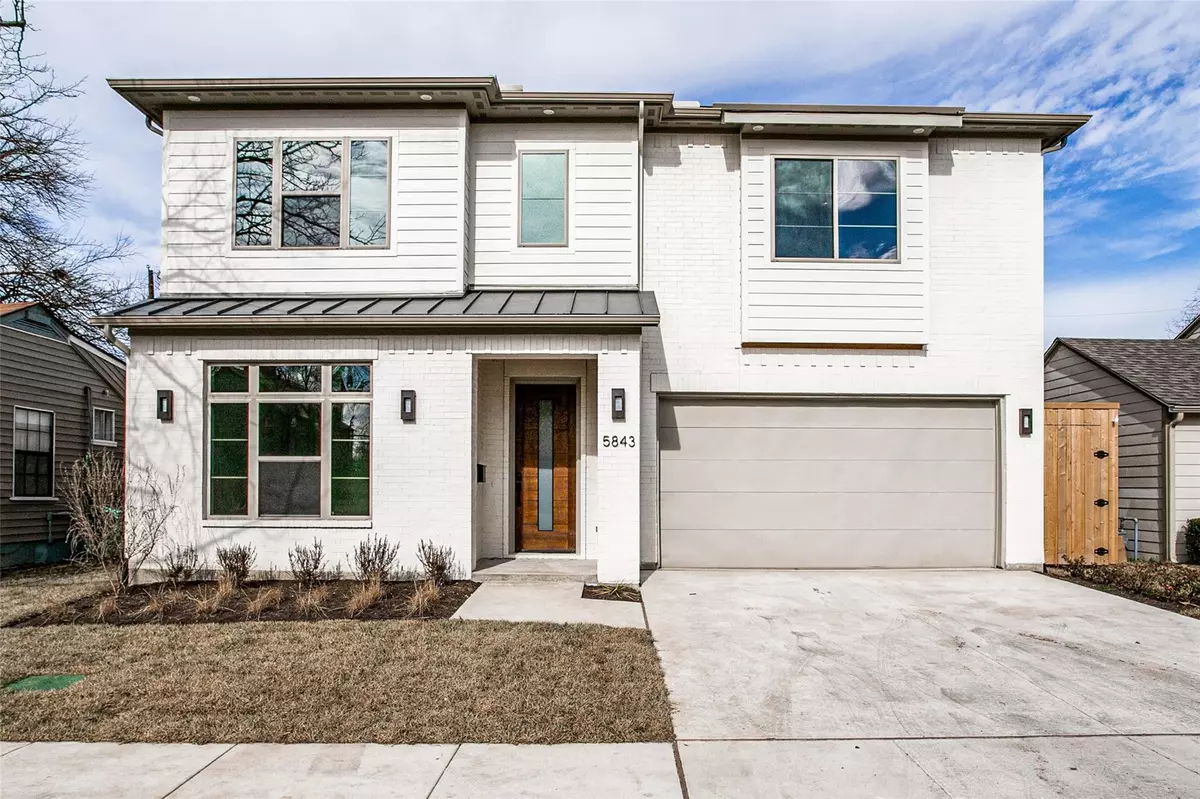$1,199,950
For more information regarding the value of a property, please contact us for a free consultation.
3 Beds
3 Baths
3,042 SqFt
SOLD DATE : 05/05/2023
Key Details
Property Type Single Family Home
Sub Type Single Family Residence
Listing Status Sold
Purchase Type For Sale
Square Footage 3,042 sqft
Price per Sqft $394
Subdivision M Bird Add
MLS Listing ID 20231473
Sold Date 05/05/23
Style Contemporary/Modern
Bedrooms 3
Full Baths 2
Half Baths 1
HOA Y/N None
Year Built 2022
Annual Tax Amount $6,331
Lot Size 4,007 Sqft
Acres 0.092
Property Description
Stunning new build completed January 2023 & ready for move in. This spacious 3 BR, 2.5 bath home has 3 living areas - large family room, study & game room. Approx 3042 SF. Unique plan with 10’ ceilings down, abundant sunlight & gorgeous kitchen - perfect for entertaining. Family room with 12' glass doors, fireplace with gas starter, marble surround & wood mantle. Private study down can be home office or reading sanctuary. Upstairs you’ll find 3BRs, game room & laundry. Primary suite gets high marks for its spa-like bath, generous closet & storage. There are dual vanities, linen closet, freestanding tub & separate shower. BRs 2&3 share jack & jill bath & both have walk-in closets. Laundry has W-D hookups. Amenities include: hardwood floors, quartz counters, brushed bass fixtures, att. 2-car garage, GE appliances. Just off the kitchen is a bar with sink, wine fridge & walk-in pantry. Ask about SELLER BUYING DOWN INTEREST RATE. Don’t miss this opportunity to call 5843 La Vista Drive…home.
Location
State TX
County Dallas
Direction 5843 La Vista Drive is located half way between lowest Greenville Ave and Skillman. It is 2 blocks north of Ross ave.
Rooms
Dining Room 1
Interior
Interior Features Built-in Wine Cooler, Chandelier, Decorative Lighting, Open Floorplan, Walk-In Closet(s)
Heating Central, Zoned
Cooling Central Air, Electric, Zoned
Flooring Carpet, Ceramic Tile, Wood
Fireplaces Number 1
Fireplaces Type Family Room, Gas Starter
Appliance Built-in Refrigerator, Dishwasher, Disposal, Electric Oven, Gas Cooktop, Double Oven
Heat Source Central, Zoned
Exterior
Garage Spaces 2.0
Fence Back Yard
Utilities Available City Sewer, City Water
Roof Type Composition
Garage Yes
Building
Lot Description Interior Lot, Sprinkler System
Story Two
Foundation Pillar/Post/Pier, Slab
Structure Type Brick,Siding
Schools
Elementary Schools Geneva Heights
Middle Schools Long
High Schools Woodrow Wilson
School District Dallas Isd
Others
Ownership See agent
Acceptable Financing Cash, Conventional
Listing Terms Cash, Conventional
Financing Conventional
Read Less Info
Want to know what your home might be worth? Contact us for a FREE valuation!

Our team is ready to help you sell your home for the highest possible price ASAP

©2024 North Texas Real Estate Information Systems.
Bought with Betsy Davila • C21 Fine Homes Judge Fite

"My job is to find and attract mastery-based agents to the office, protect the culture, and make sure everyone is happy! "

