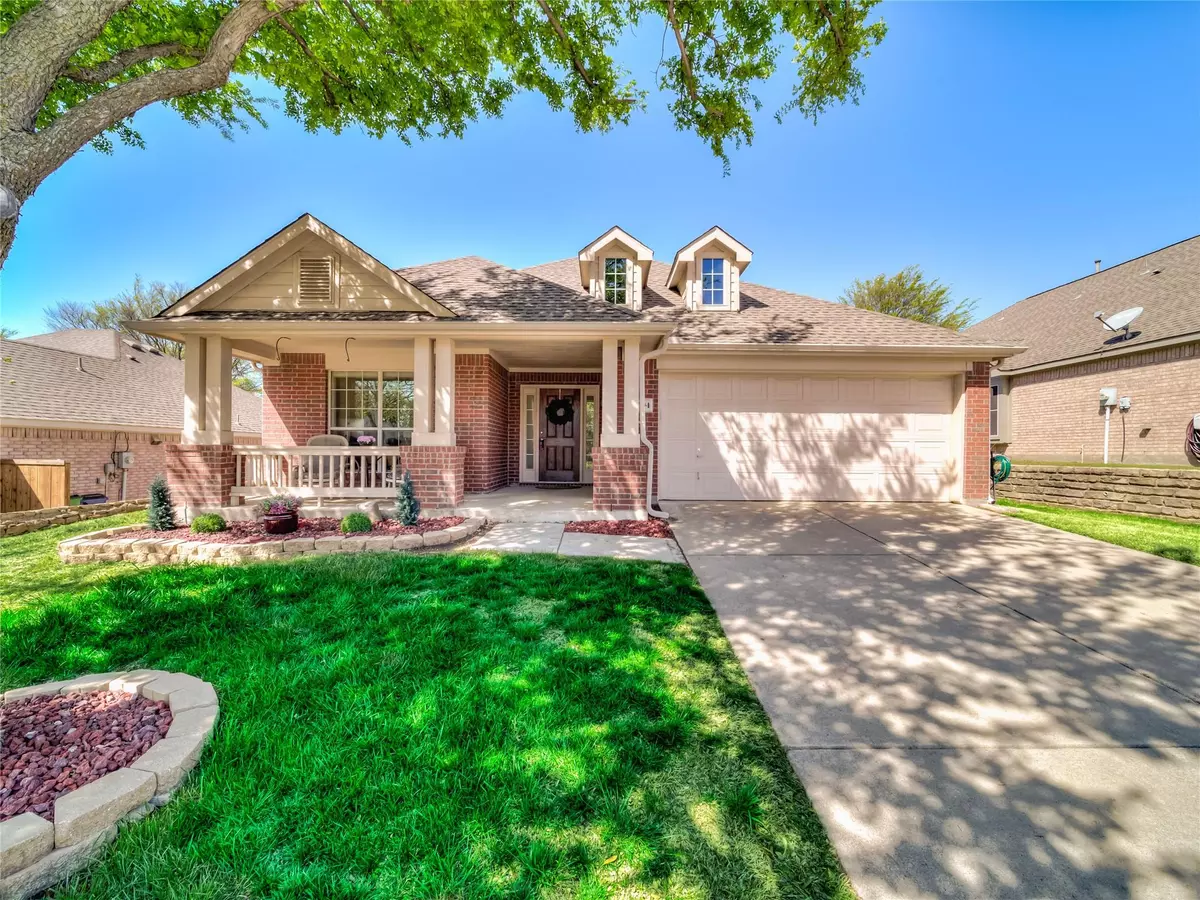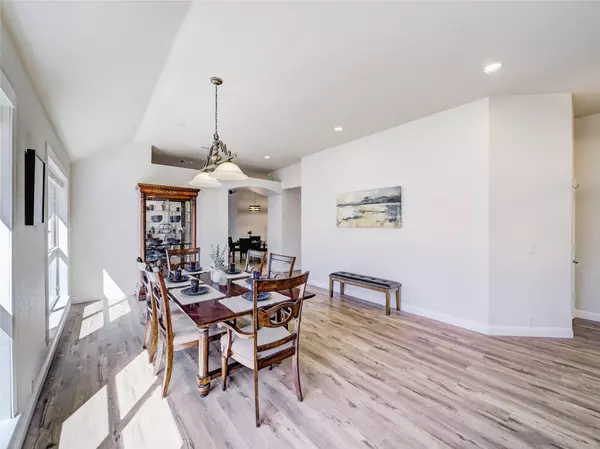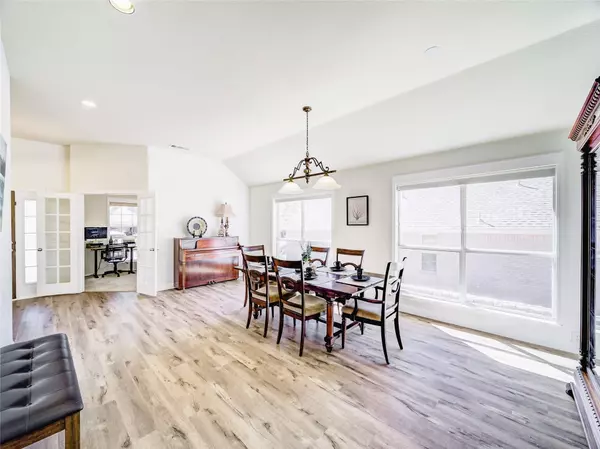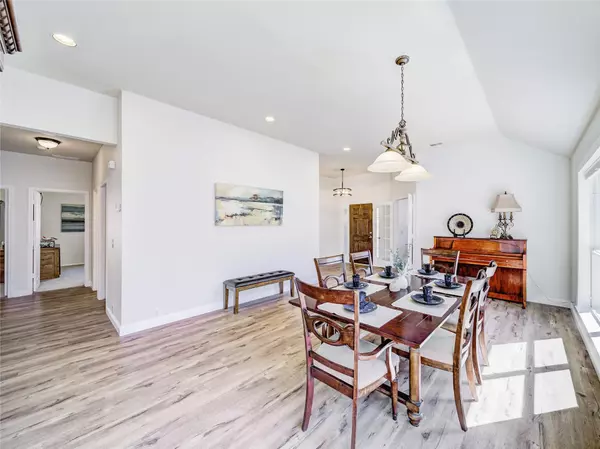$458,995
For more information regarding the value of a property, please contact us for a free consultation.
3 Beds
2 Baths
2,046 SqFt
SOLD DATE : 05/03/2023
Key Details
Property Type Single Family Home
Sub Type Single Family Residence
Listing Status Sold
Purchase Type For Sale
Square Footage 2,046 sqft
Price per Sqft $224
Subdivision Fountainview Ph Two
MLS Listing ID 20282961
Sold Date 05/03/23
Bedrooms 3
Full Baths 2
HOA Fees $72/ann
HOA Y/N Mandatory
Year Built 2004
Annual Tax Amount $6,701
Lot Size 6,534 Sqft
Acres 0.15
Property Description
Beautiful single-story home in the highly sought-after Stonebridge Ranch community! This home features a versatile office space and a covered front porch living area, perfect for relaxing after a long day. As you step inside, you'll notice the freshly painted walls and open, spacious floor plan that creates an inviting and comfortable atmosphere. The updated HVAC system and new water heater provide peace of mind and energy efficiency, while the window dressings add privacy and a touch of elegance. The well-appointed kitchen offers ample cabinet and counter space, making meal preparation a breeze. The master bedroom is a true retreat, with plenty of natural light and an ensuite bathroom complete with dual sinks, a soaking tub, and a separate shower. This home offers access to top-rated schools, a variety of amenities, and a convenient location close to shopping, dining, and entertainment. Don't miss out on the opportunity to make this stunning home yours!
Location
State TX
County Collin
Community Club House, Community Dock, Community Pool, Community Sprinkler, Curbs, Fishing, Golf, Greenbelt, Jogging Path/Bike Path, Park, Playground, Pool, Sidewalks, Tennis Court(S)
Direction From Hwy 121, go north on Custer Road, Right on Fountainview, and Right on Travis to Monroe Drive.
Rooms
Dining Room 2
Interior
Interior Features Cable TV Available, Decorative Lighting, Eat-in Kitchen, Pantry, Vaulted Ceiling(s), Walk-In Closet(s)
Heating Central, Fireplace(s)
Cooling Ceiling Fan(s), Central Air
Flooring Carpet, Ceramic Tile, Luxury Vinyl Plank
Fireplaces Number 1
Fireplaces Type Brick, Gas, Gas Logs, Gas Starter
Appliance Dishwasher, Disposal, Electric Range, Microwave
Heat Source Central, Fireplace(s)
Laundry Electric Dryer Hookup, Utility Room, Full Size W/D Area, Washer Hookup
Exterior
Exterior Feature Covered Patio/Porch, Rain Gutters
Garage Spaces 2.0
Fence Wood
Community Features Club House, Community Dock, Community Pool, Community Sprinkler, Curbs, Fishing, Golf, Greenbelt, Jogging Path/Bike Path, Park, Playground, Pool, Sidewalks, Tennis Court(s)
Utilities Available Cable Available, City Sewer, City Water, Concrete, Curbs, Sidewalk
Roof Type Composition
Garage Yes
Building
Lot Description Few Trees, Interior Lot, Landscaped, Lrg. Backyard Grass, Subdivision
Story One
Foundation Slab
Structure Type Brick
Schools
Elementary Schools Bennett
School District Mckinney Isd
Others
Ownership See Agent
Acceptable Financing Cash, Conventional, FHA, VA Loan
Listing Terms Cash, Conventional, FHA, VA Loan
Financing Conventional
Read Less Info
Want to know what your home might be worth? Contact us for a FREE valuation!

Our team is ready to help you sell your home for the highest possible price ASAP

©2025 North Texas Real Estate Information Systems.
Bought with Alfred Esparza Jr • EXP REALTY
"My job is to find and attract mastery-based agents to the office, protect the culture, and make sure everyone is happy! "






