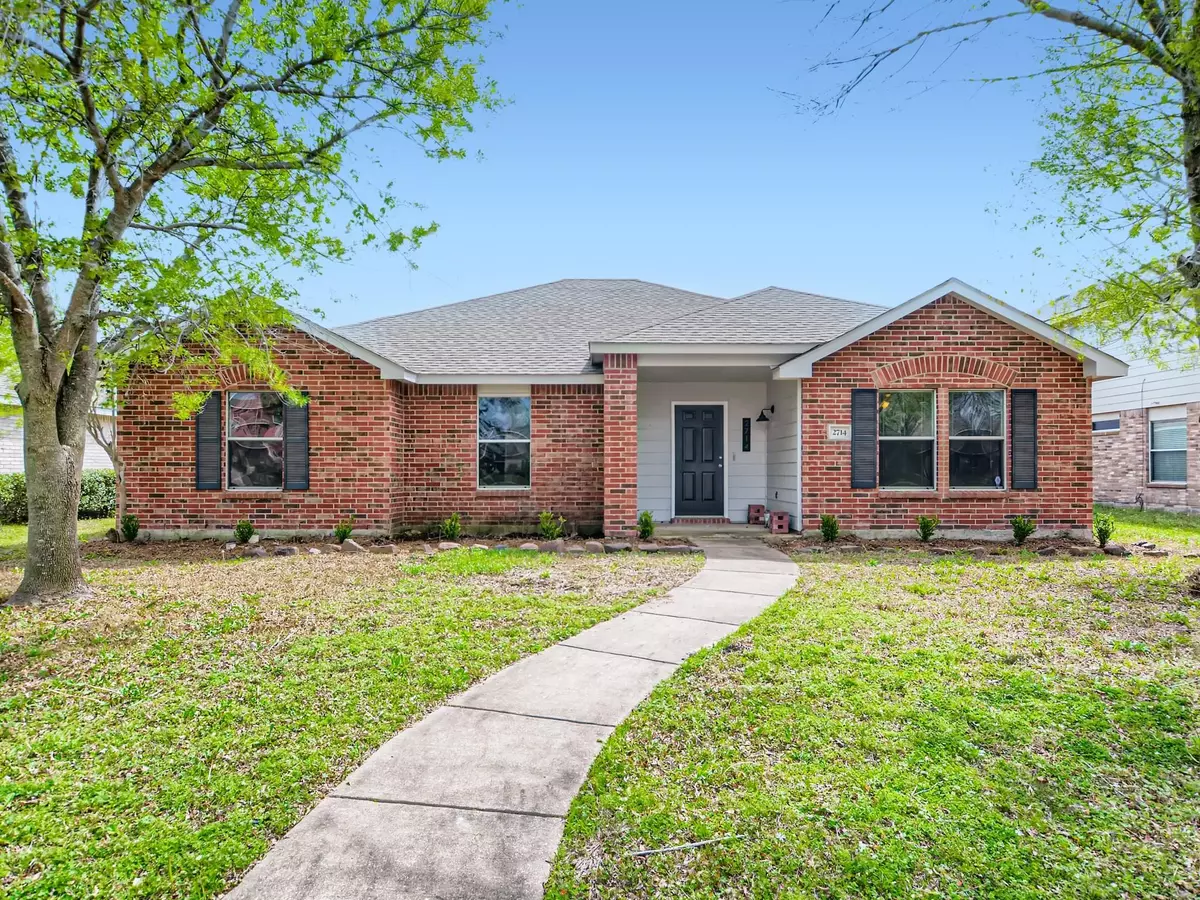$320,000
For more information regarding the value of a property, please contact us for a free consultation.
3 Beds
2 Baths
1,630 SqFt
SOLD DATE : 05/03/2023
Key Details
Property Type Single Family Home
Sub Type Single Family Residence
Listing Status Sold
Purchase Type For Sale
Square Footage 1,630 sqft
Price per Sqft $196
Subdivision Cimarron Estates Ph I
MLS Listing ID 20285296
Sold Date 05/03/23
Style Traditional
Bedrooms 3
Full Baths 2
HOA Y/N None
Year Built 2003
Annual Tax Amount $5,428
Lot Size 8,712 Sqft
Acres 0.2
Property Description
This lovely 3 bedroom, move-in ready house has everything you need for comfortable living. As you step inside, you'll be greeted by open main living areas that create a bright and airy atmosphere. The living room, dining room, and kitchen flow seamlessly together, making it easy to entertain guests or relax with family. The kitchen is fully equipped with stainless steel appliances and a convenient walk-in pantry that provides ample storage space. The primary suite is the perfect place to unwind after a long day. It's spacious and comfortable, and features a private bathroom with all the amenities you need to pamper yourself. Backyard gardens filled with Sunflowers, Goldenrod, Morning Glories and Boneset. Waiting to spring back to life and bring butterflies and bumble bees to visit. Located near local parks, trails and easy access to major highways. Come see it today!
Location
State TX
County Collin
Community Curbs, Greenbelt, Jogging Path/Bike Path, Park, Sidewalks
Direction Head northeast on Lavon Dr. S State Hwy 78 N. Turn right onto Anson Pkwy. Turn right onto Kernville Dr. Home on the left.
Rooms
Dining Room 1
Interior
Interior Features Cable TV Available, Decorative Lighting, High Speed Internet Available, Pantry, Walk-In Closet(s)
Heating Central
Cooling Ceiling Fan(s), Central Air
Flooring Carpet, Laminate, Luxury Vinyl Plank
Fireplaces Number 1
Fireplaces Type Living Room
Appliance Dishwasher, Electric Range, Microwave
Heat Source Central
Laundry Utility Room, On Site
Exterior
Exterior Feature Private Yard
Garage Spaces 1.0
Fence Back Yard, Fenced, Wood
Community Features Curbs, Greenbelt, Jogging Path/Bike Path, Park, Sidewalks
Utilities Available Alley, Cable Available, City Sewer, City Water, Concrete, Curbs, Electricity Available, Phone Available, Sewer Available, Sidewalk
Roof Type Composition
Garage Yes
Building
Lot Description Few Trees, Interior Lot, Landscaped, Lrg. Backyard Grass, Subdivision
Story One
Foundation Slab
Structure Type Brick,Siding
Schools
Elementary Schools Akin
High Schools Wylie East
School District Wylie Isd
Others
Ownership Dodson Trent Allan & Stacy R
Acceptable Financing Cash, Conventional, FHA, VA Loan
Listing Terms Cash, Conventional, FHA, VA Loan
Financing Cash
Special Listing Condition Survey Available
Read Less Info
Want to know what your home might be worth? Contact us for a FREE valuation!

Our team is ready to help you sell your home for the highest possible price ASAP

©2024 North Texas Real Estate Information Systems.
Bought with Galit Zohar Kauf • JPAR - Plano

"My job is to find and attract mastery-based agents to the office, protect the culture, and make sure everyone is happy! "

