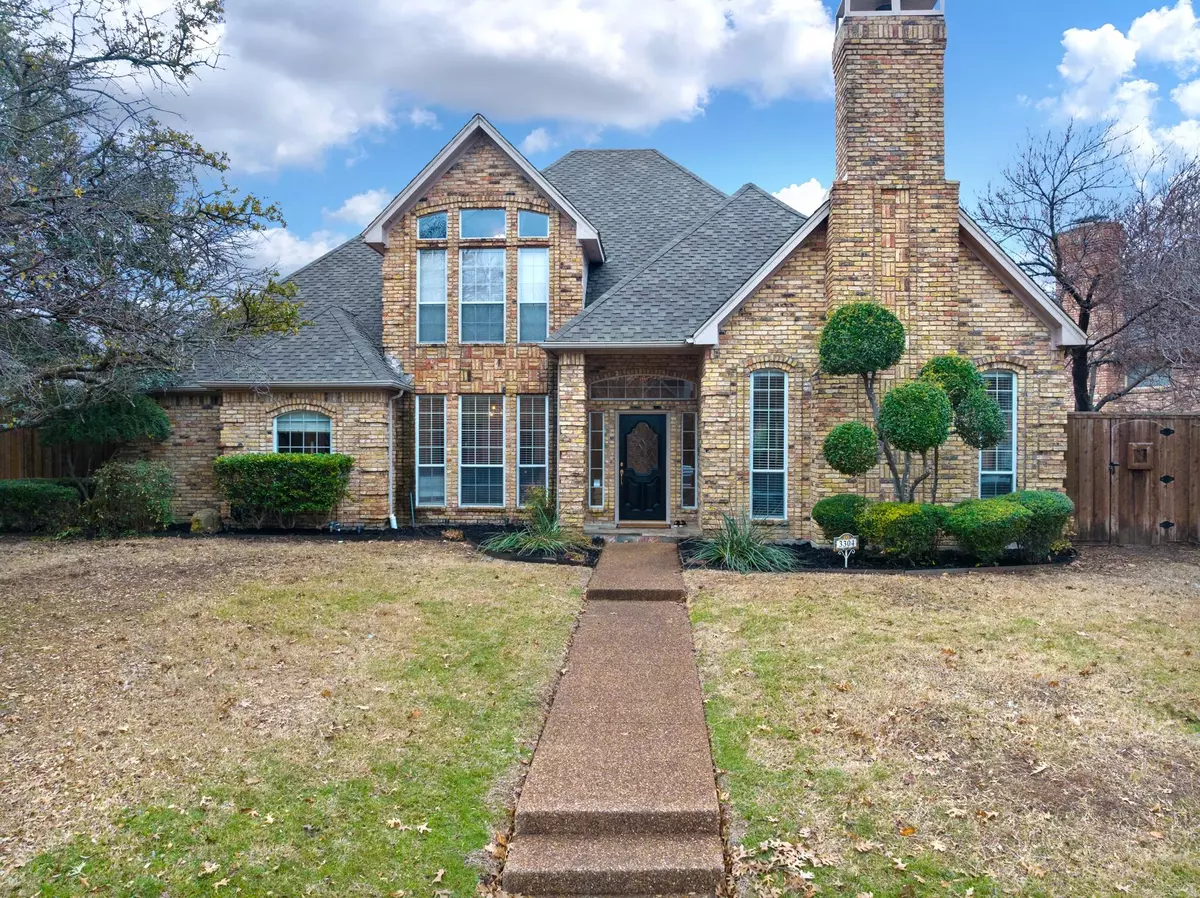$625,000
For more information regarding the value of a property, please contact us for a free consultation.
4 Beds
3 Baths
2,935 SqFt
SOLD DATE : 05/02/2023
Key Details
Property Type Single Family Home
Sub Type Single Family Residence
Listing Status Sold
Purchase Type For Sale
Square Footage 2,935 sqft
Price per Sqft $212
Subdivision Whiffletree V
MLS Listing ID 20249420
Sold Date 05/02/23
Style Traditional
Bedrooms 4
Full Baths 3
HOA Fees $10/ann
HOA Y/N Voluntary
Year Built 1987
Annual Tax Amount $9,132
Lot Size 9,147 Sqft
Acres 0.21
Property Description
Wow! This is the one.. Beautiful drive-up on a tree lined street leads to a stunning freshly painted custom home. This wonderful EAST Facing 2 story home is located in desirable WHIFFLETREE. Pool, extensive crown molding, abundance of windows.. it's all here! Stately foyer is flanked by the formal living room (with fireplace) and dining room, perfect for entertaining & leads you into a spacious family room with fireplace and amazing views of the pool. Wood floors lead you into a well appointed kitchen with granite counters & an abundance of cabinet space. From there is your first secondary bedroom with full bath. Check out the huge primary suite also on first level with sitting area, spa-like bath with jetted tub, separate shower, walk-in closet and lots of storage. Upstairs you will find 2 more spacious bedrooms and another full bath. Private backyard oasis features a walk-in entry pool, lush landscaping, electric sliding entry gate and ample side yards. This home is move-in-ready!
Location
State TX
County Collin
Community Curbs, Sidewalks
Direction GPS Works great
Rooms
Dining Room 1
Interior
Interior Features Flat Screen Wiring, Granite Counters, Open Floorplan, Paneling, Vaulted Ceiling(s), Walk-In Closet(s)
Heating Central, Fireplace(s)
Cooling Central Air
Flooring Carpet, Hardwood, Travertine Stone, Wood
Fireplaces Number 2
Fireplaces Type Den, Gas, Living Room, Wood Burning
Appliance Dishwasher, Disposal, Electric Cooktop, Electric Oven, Gas Water Heater, Microwave
Heat Source Central, Fireplace(s)
Laundry Electric Dryer Hookup, Utility Room, Full Size W/D Area
Exterior
Garage Spaces 2.0
Fence Wood
Pool Gunite, In Ground
Community Features Curbs, Sidewalks
Utilities Available Alley, City Sewer, City Water, Concrete, Curbs, Individual Gas Meter, Sidewalk
Roof Type Composition
Garage Yes
Private Pool 1
Building
Lot Description Few Trees, Interior Lot, Sprinkler System, Subdivision
Story Two
Foundation Slab
Structure Type Brick
Schools
Elementary Schools Mathews
Middle Schools Schimelpfe
High Schools Clark
School District Plano Isd
Others
Ownership see agent
Acceptable Financing Cash, Conventional, FHA, VA Loan
Listing Terms Cash, Conventional, FHA, VA Loan
Financing Conventional
Read Less Info
Want to know what your home might be worth? Contact us for a FREE valuation!

Our team is ready to help you sell your home for the highest possible price ASAP

©2024 North Texas Real Estate Information Systems.
Bought with Helena Homavand • United Real Estate

"My job is to find and attract mastery-based agents to the office, protect the culture, and make sure everyone is happy! "

