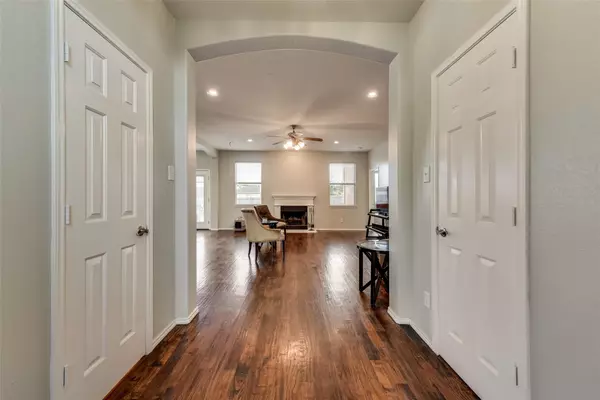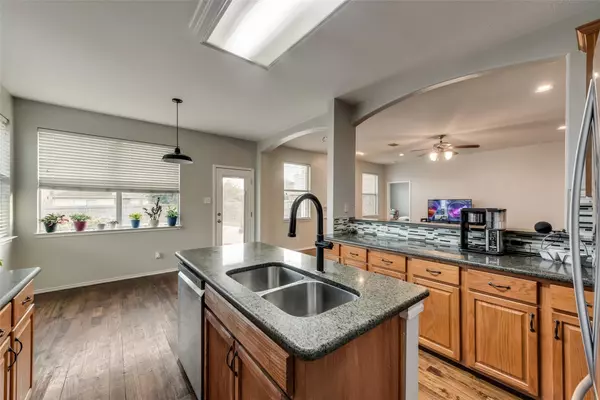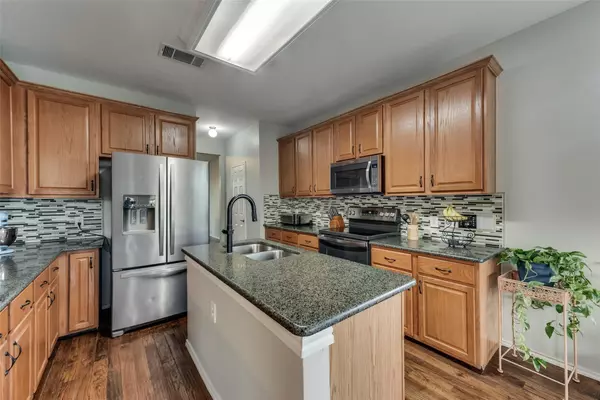$525,000
For more information regarding the value of a property, please contact us for a free consultation.
6 Beds
4 Baths
3,694 SqFt
SOLD DATE : 04/28/2023
Key Details
Property Type Single Family Home
Sub Type Single Family Residence
Listing Status Sold
Purchase Type For Sale
Square Footage 3,694 sqft
Price per Sqft $142
Subdivision Bozman Farm Estates Ph Ia
MLS Listing ID 20230168
Sold Date 04/28/23
Style Traditional
Bedrooms 6
Full Baths 3
Half Baths 1
HOA Fees $45/ann
HOA Y/N Mandatory
Year Built 2005
Annual Tax Amount $8,930
Lot Size 9,147 Sqft
Acres 0.21
Property Description
***PRICE IMPROVEMENT*** Beautiful and spacious home in Bozman Farm Estates, recently updated with fresh paint and recently replaced flooring, including both carpet and hardwoods. Kitchen has island, quartz counter tops, stainless steel appliances and views of the over sized backyard, which features a sparkling salt water pool with rock waterfall, as well as plenty of room for play! Master bedroom is downstairs with separate shower and vanities, garden tub, linen closet and a large walk-in closet. Energy efficient features include a tank-less water heater, fireplace, ceiling fans and Ecobee thermostats both upstairs and down. Smart features include Ring Doorbell.
Location
State TX
County Collin
Community Community Dock, Community Pool, Curbs, Fishing, Jogging Path/Bike Path, Playground, Sidewalks
Direction Turn onto SW A Allen Blvd, E FM 544, Continue to follow E FM 544 0.2 miles. Turn left onto Chestnut Hill Dr 0.1 mi, Turn right onto Iron Horse St. House is on the right.
Rooms
Dining Room 2
Interior
Interior Features Cable TV Available, High Speed Internet Available, Kitchen Island, Pantry, Sound System Wiring, Walk-In Closet(s), Other
Heating Central, Fireplace(s), Natural Gas
Cooling Ceiling Fan(s), Central Air, Electric
Flooring Carpet, Hardwood, Tile
Fireplaces Number 1
Fireplaces Type Gas, Gas Logs, Gas Starter, Living Room, Wood Burning
Equipment Intercom, Irrigation Equipment
Appliance Dishwasher, Disposal, Dryer, Electric Range, Microwave, Refrigerator, Tankless Water Heater, Washer
Heat Source Central, Fireplace(s), Natural Gas
Laundry Electric Dryer Hookup, Utility Room, Full Size W/D Area, Washer Hookup
Exterior
Exterior Feature Covered Patio/Porch, Rain Gutters, Private Yard, Other
Garage Spaces 2.0
Fence Back Yard, Fenced, Gate, Wood
Pool Gunite, In Ground, Outdoor Pool, Private, Pump, Salt Water, Sport, Water Feature
Community Features Community Dock, Community Pool, Curbs, Fishing, Jogging Path/Bike Path, Playground, Sidewalks
Utilities Available All Weather Road, Cable Available, City Sewer, City Water, Co-op Electric, Concrete, Curbs, Electricity Available, Electricity Connected, Individual Gas Meter, Individual Water Meter, Natural Gas Available, Phone Available, Sewer Available, Sidewalk, Underground Utilities
Roof Type Composition
Garage Yes
Private Pool 1
Building
Lot Description Interior Lot, Landscaped, Other, Sprinkler System, Subdivision
Story Two
Foundation Slab
Structure Type Brick,Rock/Stone
Schools
Elementary Schools Wally Watkins
High Schools Wylie East
School District Wylie Isd
Others
Restrictions Architectural,Deed,Development,No Livestock
Ownership See Agent
Acceptable Financing Cash, Conventional, FHA, VA Loan
Listing Terms Cash, Conventional, FHA, VA Loan
Financing Conventional
Read Less Info
Want to know what your home might be worth? Contact us for a FREE valuation!

Our team is ready to help you sell your home for the highest possible price ASAP

©2025 North Texas Real Estate Information Systems.
Bought with Michelle Swann • EXP REALTY
"My job is to find and attract mastery-based agents to the office, protect the culture, and make sure everyone is happy! "






