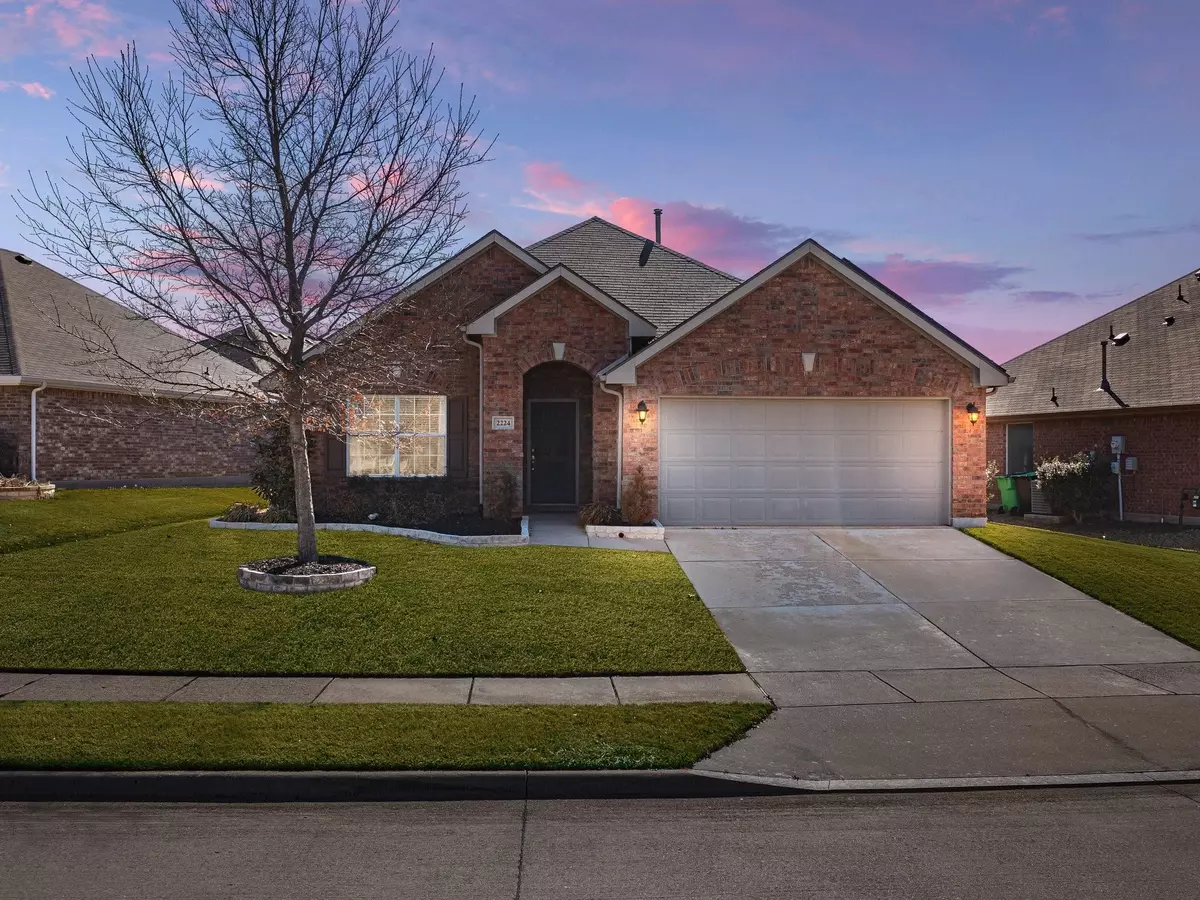$375,000
For more information regarding the value of a property, please contact us for a free consultation.
4 Beds
2 Baths
1,805 SqFt
SOLD DATE : 04/28/2023
Key Details
Property Type Single Family Home
Sub Type Single Family Residence
Listing Status Sold
Purchase Type For Sale
Square Footage 1,805 sqft
Price per Sqft $207
Subdivision Paloma Creek South Ph 5B2
MLS Listing ID 20261874
Sold Date 04/28/23
Bedrooms 4
Full Baths 2
HOA Fees $15
HOA Y/N Mandatory
Year Built 2010
Annual Tax Amount $7,568
Lot Size 6,272 Sqft
Acres 0.144
Property Description
Beautiful 3 bedroom, 2 bath home with a LARGE front office or 4th bedroom enclosed by french doors. Perfect for a work-from-home setting or a guest bedroom. The kitchen is open to the dining and living areas surrounded with windows that allow natural light in brightening the entire space. Both secondary bedrooms are off their own hall down from the guest bathroom. The owner's suite includes an en suite bathroom with double vanities, separate garden tub and shower, a large linen closet and a large walk-in closet. Home is equipped with $50k solar panels warrantied through ADT SunPro. Property is within walking distance of 1 of the 4 clubhouses with pool, elementary school and high school. Paloma Creek is adjacent to Lake Lewisville and provides wide walking and jogging trails that border the lake. It also includes a dog park, numerous pocket parks, community garden, and work-out facilities. Call or text listing agent to schedule appt! Link to video tour available.
Location
State TX
County Denton
Community Club House, Community Pool, Curbs, Fitness Center, Greenbelt, Jogging Path/Bike Path, Lake, Park, Playground, Pool, Sidewalks
Direction From 380 head south on Villa Paloma Blvd. Turn left on Castle Creek Drive. Home will be on the right.
Rooms
Dining Room 1
Interior
Interior Features Cable TV Available, Double Vanity, Eat-in Kitchen, High Speed Internet Available, Kitchen Island, Open Floorplan, Pantry, Walk-In Closet(s), Wired for Data
Heating Central, Natural Gas
Cooling Central Air, Electric, Roof Turbine(s)
Flooring Carpet, Ceramic Tile, Luxury Vinyl Plank
Appliance Dishwasher, Disposal, Gas Cooktop, Gas Oven, Gas Range, Plumbed For Gas in Kitchen
Heat Source Central, Natural Gas
Laundry Electric Dryer Hookup, Utility Room, Full Size W/D Area, Washer Hookup
Exterior
Exterior Feature Private Yard
Garage Spaces 2.0
Fence Wood
Community Features Club House, Community Pool, Curbs, Fitness Center, Greenbelt, Jogging Path/Bike Path, Lake, Park, Playground, Pool, Sidewalks
Utilities Available Asphalt, Cable Available, Co-op Electric, Curbs, Electricity Available, Electricity Connected, Individual Gas Meter, Individual Water Meter, MUD Sewer, MUD Water, Natural Gas Available, Outside City Limits, Phone Available, Sidewalk, Underground Utilities, No City Services
Roof Type Composition
Garage Yes
Building
Lot Description Few Trees, Interior Lot, Sprinkler System, Subdivision
Story One
Foundation Slab
Structure Type Brick
Schools
Elementary Schools Bell
Middle Schools Navo
High Schools Ray Braswell
School District Denton Isd
Others
Restrictions Building,Deed,Development
Ownership Shellie and Jonathan Stivanson
Acceptable Financing Cash, Conventional, FHA, VA Loan
Listing Terms Cash, Conventional, FHA, VA Loan
Financing FHA
Special Listing Condition Aerial Photo, Survey Available
Read Less Info
Want to know what your home might be worth? Contact us for a FREE valuation!

Our team is ready to help you sell your home for the highest possible price ASAP

©2024 North Texas Real Estate Information Systems.
Bought with Larry Sands • Salado Properties

"My job is to find and attract mastery-based agents to the office, protect the culture, and make sure everyone is happy! "

