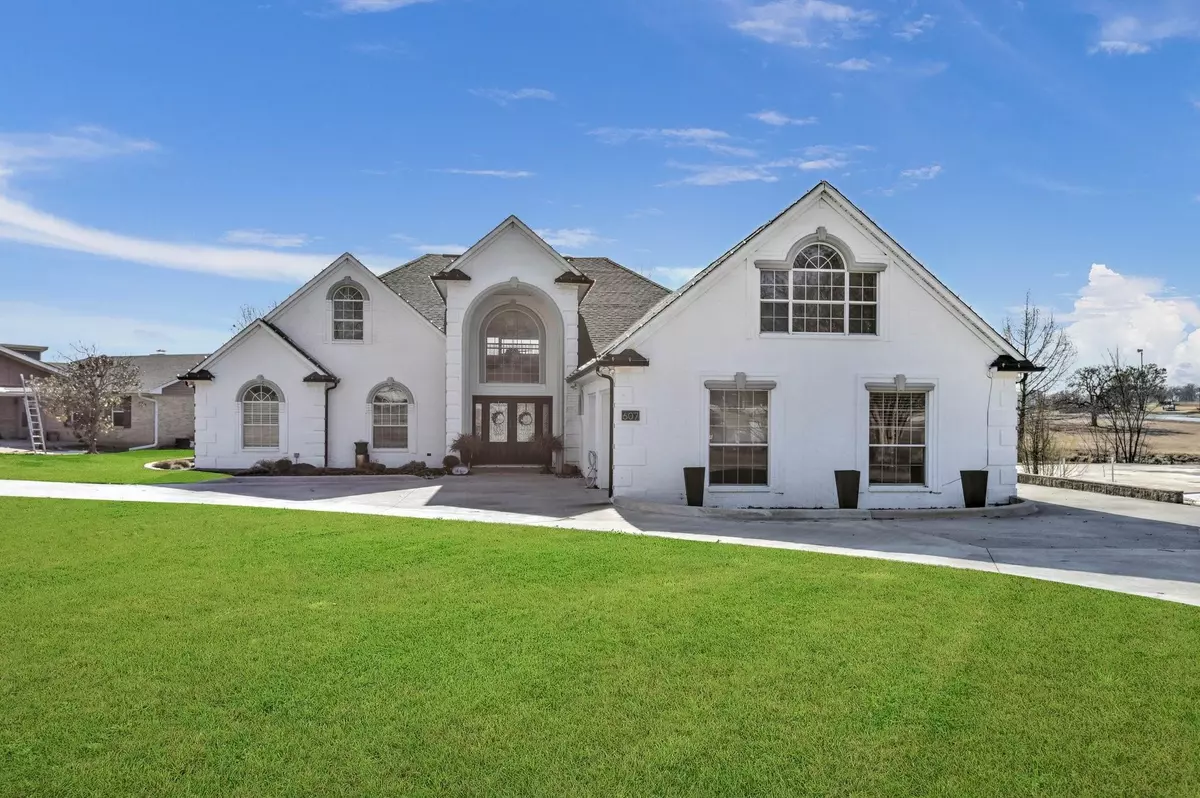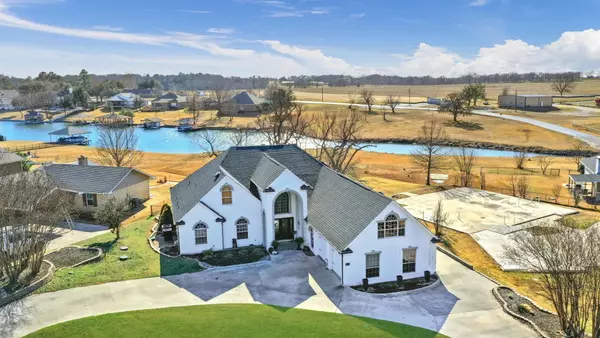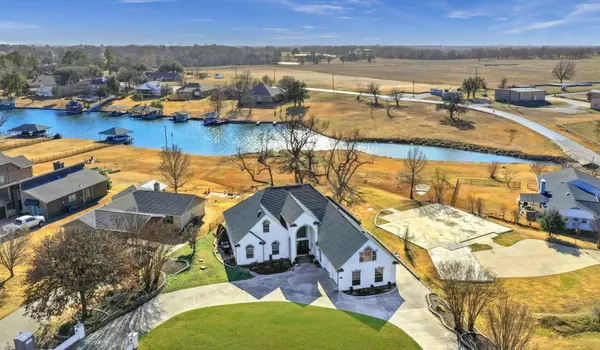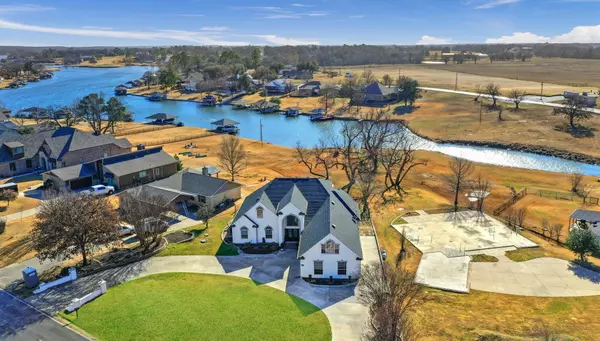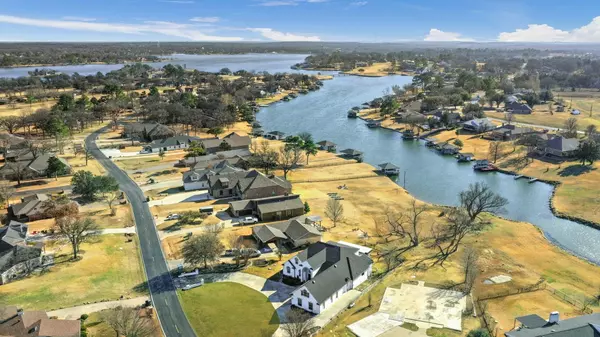$689,900
For more information regarding the value of a property, please contact us for a free consultation.
3 Beds
3 Baths
4,109 SqFt
SOLD DATE : 04/28/2023
Key Details
Property Type Single Family Home
Sub Type Single Family Residence
Listing Status Sold
Purchase Type For Sale
Square Footage 4,109 sqft
Price per Sqft $167
Subdivision Lake Kiowa
MLS Listing ID 20238466
Sold Date 04/28/23
Style Traditional
Bedrooms 3
Full Baths 3
HOA Fees $300/mo
HOA Y/N Mandatory
Year Built 1998
Annual Tax Amount $7,644
Lot Size 0.448 Acres
Acres 0.448
Property Description
This lake access lot has phenomenal lake views and the ability to walk down to the water to fish or kayak right behind your house! And what a beautiful and spacious house it is! An elegant foyer leads into a living area with two story ceiling and wall of windows looking out to the lake. The open floorplan showcases the gorgeous updated kitchen, sun-drenched breakfast area, formal dining area with fireplace, and room for multiple seating areas. This home has FOUR fireplaces, including one in the master and one in a secondary bedroom. The master is downstairs with lake views, room for a small seating area, and space for a TV over the gas fireplace. The master bath has dual vanities, a wonderful soaking tub and separate shower, a seated makeup vanity and walk-in closet. Another downstairs bedroom has built in decorative shelves, TV cabinet and gas fireplace. Upstairs is a third bedroom and bathroom and a large flex space that would be a great game room or office. This is truly a gem!
Location
State TX
County Cooke
Community Boat Ramp, Campground, Club House, Community Dock, Fishing, Gated, Golf, Greenbelt, Guarded Entrance, Lake, Park, Perimeter Fencing, Playground, Restaurant, Rv Parking, Tennis Court(S)
Direction Lake Kiowa is located southeast of Gainesville on FM 902. Non-resident agents must use front entry gate on FM 902 and must show a copy of real estate license to gain entry. Once inside main gate, follow Kiowa Dr to the left until you reach 607 Kiowa Dr W.
Rooms
Dining Room 2
Interior
Interior Features Built-in Features, Cable TV Available, Chandelier, Decorative Lighting, Granite Counters, High Speed Internet Available, Kitchen Island, Loft, Open Floorplan, Pantry, Vaulted Ceiling(s), Walk-In Closet(s)
Heating Central
Cooling Ceiling Fan(s), Central Air, Multi Units, Zoned
Flooring Carpet, Ceramic Tile, Luxury Vinyl Plank
Fireplaces Number 4
Fireplaces Type Bedroom, Dining Room, Gas, Living Room, Master Bedroom, Propane
Appliance Dishwasher, Disposal, Electric Cooktop, Electric Oven, Microwave, Double Oven
Heat Source Central
Laundry Electric Dryer Hookup, Utility Room, Full Size W/D Area, Washer Hookup
Exterior
Exterior Feature Covered Patio/Porch, Rain Gutters, Lighting
Garage Spaces 2.0
Fence Back Yard, Chain Link, Gate
Community Features Boat Ramp, Campground, Club House, Community Dock, Fishing, Gated, Golf, Greenbelt, Guarded Entrance, Lake, Park, Perimeter Fencing, Playground, Restaurant, RV Parking, Tennis Court(s)
Utilities Available Aerobic Septic, All Weather Road, Cable Available, Co-op Electric, Outside City Limits, Private Road, Private Water, Underground Utilities, Unincorporated
Waterfront Description Lake Front - Common Area
Roof Type Composition
Garage Yes
Building
Lot Description Landscaped, Lrg. Backyard Grass, Sprinkler System, Subdivision, Water/Lake View
Story Two
Foundation Slab
Structure Type Brick
Schools
Elementary Schools Callisburg
School District Callisburg Isd
Others
Ownership Threadgill
Acceptable Financing Cash, Conventional
Listing Terms Cash, Conventional
Financing Conventional
Read Less Info
Want to know what your home might be worth? Contact us for a FREE valuation!

Our team is ready to help you sell your home for the highest possible price ASAP

©2025 North Texas Real Estate Information Systems.
Bought with Rachael Polk • Real Estate Shoppe TX, LLC
"My job is to find and attract mastery-based agents to the office, protect the culture, and make sure everyone is happy! "

