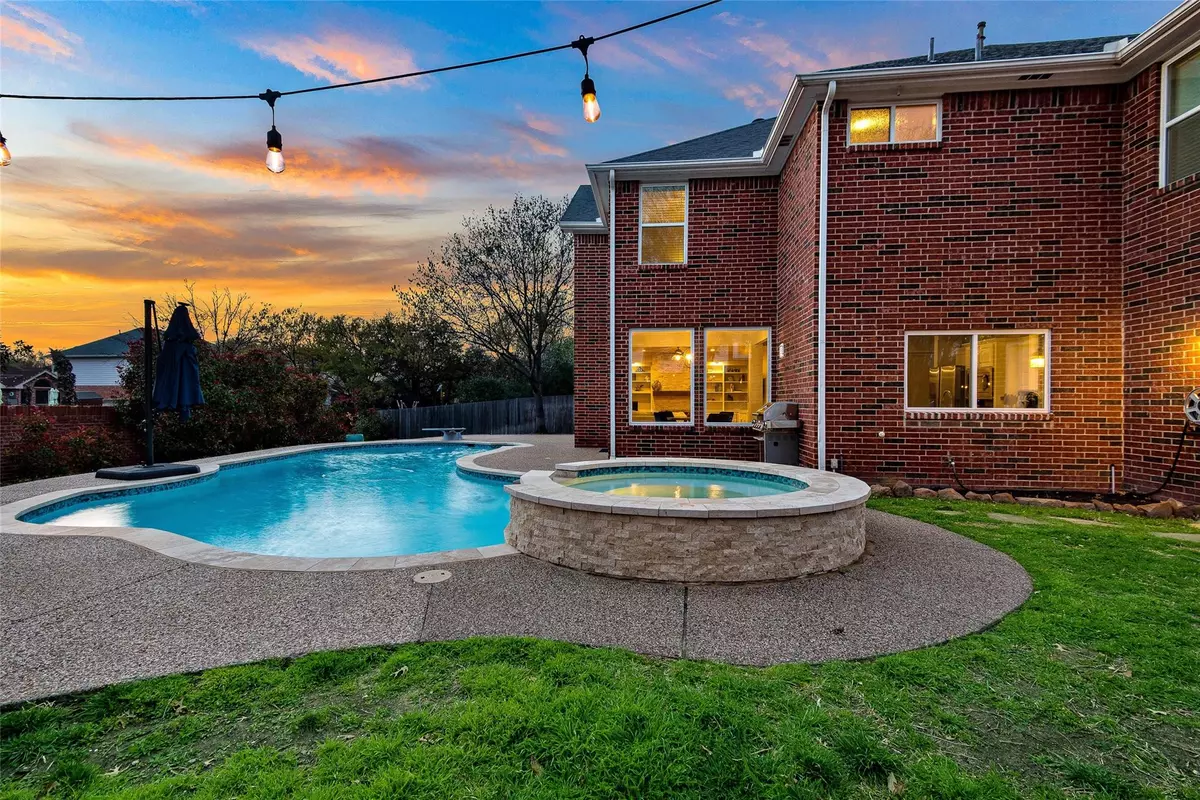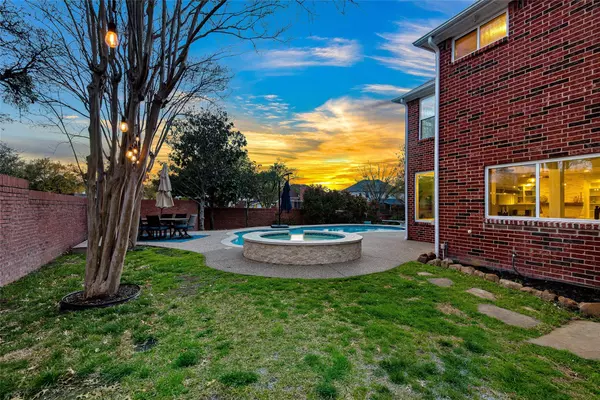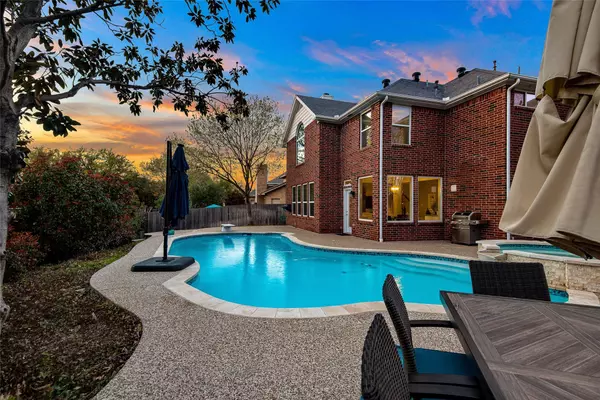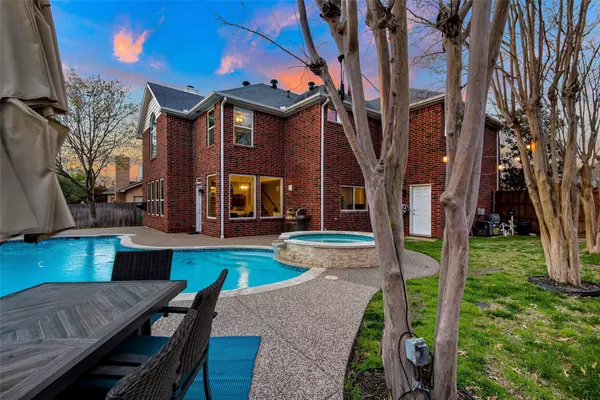$650,000
For more information regarding the value of a property, please contact us for a free consultation.
4 Beds
3 Baths
3,109 SqFt
SOLD DATE : 04/28/2023
Key Details
Property Type Single Family Home
Sub Type Single Family Residence
Listing Status Sold
Purchase Type For Sale
Square Footage 3,109 sqft
Price per Sqft $209
Subdivision Lake Forest Add Ph 1
MLS Listing ID 20280134
Sold Date 04/28/23
Style Traditional
Bedrooms 4
Full Baths 2
Half Baths 1
HOA Y/N None
Year Built 1992
Annual Tax Amount $9,098
Lot Size 7,535 Sqft
Acres 0.173
Property Description
Adorable home in the heart of Flower Mound. This warm, inviting home features 4 bedrooms, 2.5 bathrooms, and a 2-car garage, with plenty of space for you and your family.
The two-story foyer leads into an open-concept living area with high ceilings, natural lighting, and a cozy fireplace. The living area seamlessly flows into a chef's kitchen with granite countertops, stainless steel appliances, and a large island that provides ample space for meal prep and entertaining.
You'll love the layout with formal dining and sitting room combo down. Large gameroom sits conveniently between the bedrooms for play or relaxing for tv time. Extensive poolside patio space overlooks the spacious backyard, recently updated and renovated pool
Just minutes away from local schools, two STEM academies, Rheudasil Park and more, making it a perfect choice for anyone seeking a peaceful and convenient lifestyle in the heart of Flower Mound.
*See attached list for AMAZING UPGRADES*
Location
State TX
County Denton
Direction Traveling East on FM 3040, Left on Lake Forest Blvd, Right on Amhearst Lane, Left on Bennington Avenue. Home is on your left.
Rooms
Dining Room 2
Interior
Interior Features Cable TV Available, Decorative Lighting, High Speed Internet Available, Multiple Staircases, Sound System Wiring
Heating Central, Natural Gas
Cooling Ceiling Fan(s), Central Air, Electric
Flooring Carpet, Ceramic Tile, Wood
Fireplaces Number 1
Fireplaces Type Decorative, Gas Logs, Gas Starter, Stone
Appliance Dishwasher, Disposal, Electric Oven, Gas Cooktop, Gas Water Heater, Convection Oven, Plumbed For Gas in Kitchen, Vented Exhaust Fan
Heat Source Central, Natural Gas
Exterior
Exterior Feature Covered Patio/Porch, Fire Pit, Rain Gutters
Garage Spaces 2.0
Fence Wood
Pool Diving Board, Gunite, Heated, In Ground, Pool Sweep, Water Feature
Utilities Available City Sewer, City Water, Sidewalk
Roof Type Composition
Garage Yes
Private Pool 1
Building
Lot Description Corner Lot, Few Trees, Landscaped, Sprinkler System, Subdivision
Story Two
Foundation Slab
Structure Type Brick
Schools
Elementary Schools Donald
School District Lewisville Isd
Others
Acceptable Financing Cash, Conventional, FHA, VA Loan
Listing Terms Cash, Conventional, FHA, VA Loan
Financing Conventional
Read Less Info
Want to know what your home might be worth? Contact us for a FREE valuation!

Our team is ready to help you sell your home for the highest possible price ASAP

©2025 North Texas Real Estate Information Systems.
Bought with Leslie T Maddie • Keller Williams Realty-FM
"My job is to find and attract mastery-based agents to the office, protect the culture, and make sure everyone is happy! "






