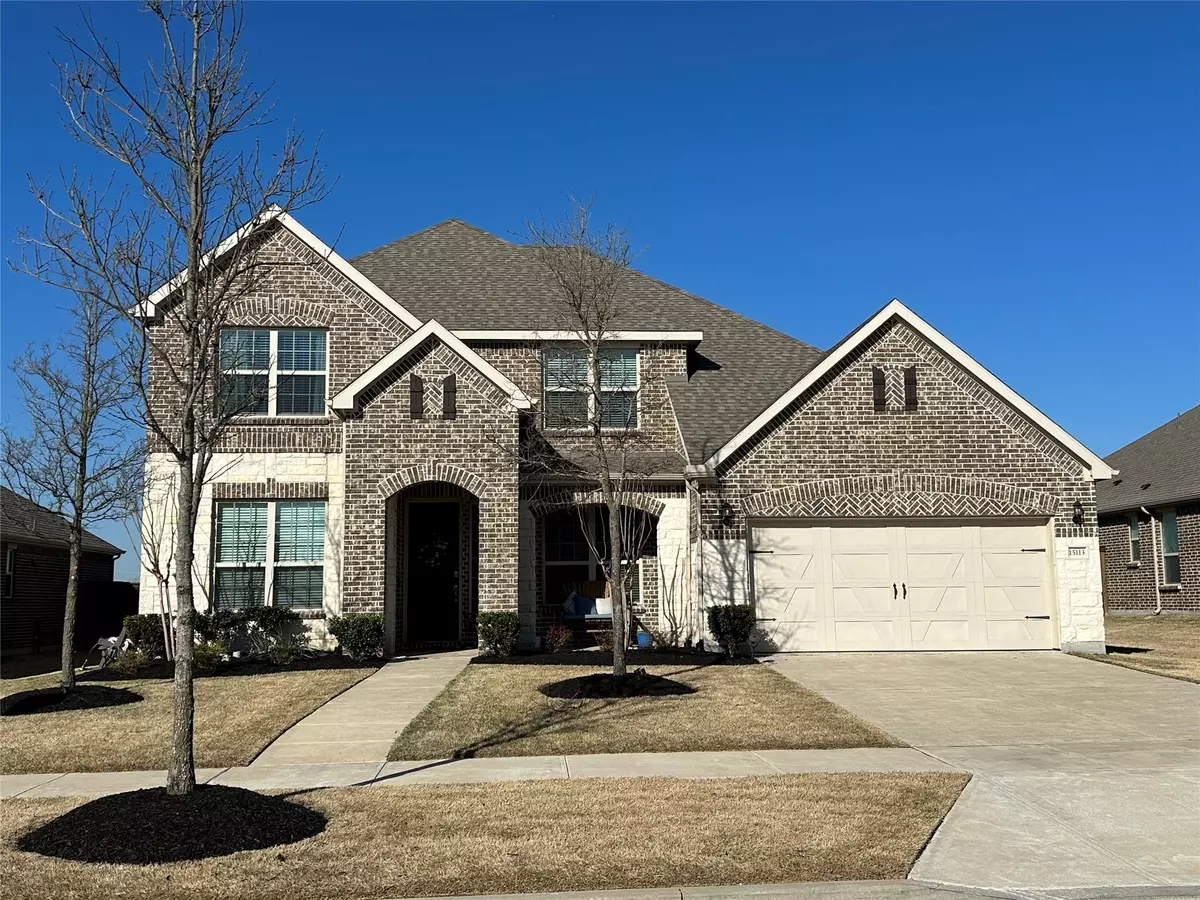$790,000
For more information regarding the value of a property, please contact us for a free consultation.
5 Beds
4 Baths
3,667 SqFt
SOLD DATE : 04/25/2023
Key Details
Property Type Single Family Home
Sub Type Single Family Residence
Listing Status Sold
Purchase Type For Sale
Square Footage 3,667 sqft
Price per Sqft $215
Subdivision Miramonte Ph 5
MLS Listing ID 20274713
Sold Date 04/25/23
Style Traditional
Bedrooms 5
Full Baths 4
HOA Fees $75/ann
HOA Y/N Mandatory
Year Built 2018
Annual Tax Amount $11,234
Lot Size 8,668 Sqft
Acres 0.199
Lot Dimensions 68x126
Property Description
Multiple Offers Deadline Monday at 10 am... Welcome to 15113 Rosario Rd. in the 5-Star Miramonte Community of Frisco, TX! This beautiful 2 story home is the perfect combination of luxury and comfort with an open concept living space that welcomes you in as soon as you enter. The chef in your family will love whipping up delicious meals in the gourmet kitchen complete with quartz countertops, stainless appliances, and a breakfast bar. Entertain guests or cozy up for movie night in the large living and dining spaces that flow into each other seamlessly. Retire to the primary suite featuring a huge walk-in closet and en suite bath with dual sinks, a walk-in shower, and luxurious soaking tub. Plus there's the convenience of having a guest room on the main level! Upstairs there are 3 additional bedrooms along with an open loft game room and home theater - perfect for family gatherings or hosting friends. Enjoy all of this plus community amenities such as resort style pool & amenity center
Location
State TX
County Collin
Community Club House, Community Pool, Jogging Path/Bike Path, Playground, Pool, Sidewalks
Direction PGA Pkwy to Bianco Rd to Rosario Rd.
Rooms
Dining Room 2
Interior
Interior Features Cable TV Available, Eat-in Kitchen, Granite Counters, High Speed Internet Available, Kitchen Island, Walk-In Closet(s)
Heating Central, ENERGY STAR Qualified Equipment, Fireplace(s), Natural Gas
Cooling Ceiling Fan(s), Central Air, Electric
Flooring Carpet, Ceramic Tile, Wood
Fireplaces Number 1
Fireplaces Type Family Room, Gas, Living Room
Equipment Home Theater, Irrigation Equipment
Appliance Dishwasher, Electric Oven, Gas Cooktop, Gas Water Heater, Microwave
Heat Source Central, ENERGY STAR Qualified Equipment, Fireplace(s), Natural Gas
Laundry In Hall, Utility Room, Full Size W/D Area
Exterior
Exterior Feature Covered Patio/Porch, Rain Gutters
Garage Spaces 2.0
Fence Back Yard, Wood
Community Features Club House, Community Pool, Jogging Path/Bike Path, Playground, Pool, Sidewalks
Utilities Available Cable Available, City Sewer, City Water, Curbs, Individual Gas Meter, Natural Gas Available, Sidewalk, Underground Utilities
Roof Type Shingle
Garage Yes
Building
Lot Description Landscaped, Level, Sprinkler System, Subdivision
Story Two
Foundation Slab
Structure Type Brick,Concrete,Wood
Schools
Elementary Schools Jim Spradley
Middle Schools Bill Hays
High Schools Rock Hill
School District Prosper Isd
Others
Restrictions Deed
Ownership Landrith
Acceptable Financing Cash, Conventional, FHA, VA Loan
Listing Terms Cash, Conventional, FHA, VA Loan
Financing Conventional
Special Listing Condition Aerial Photo
Read Less Info
Want to know what your home might be worth? Contact us for a FREE valuation!

Our team is ready to help you sell your home for the highest possible price ASAP

©2024 North Texas Real Estate Information Systems.
Bought with Abey Thomas • JPAR Dallas

"My job is to find and attract mastery-based agents to the office, protect the culture, and make sure everyone is happy! "

