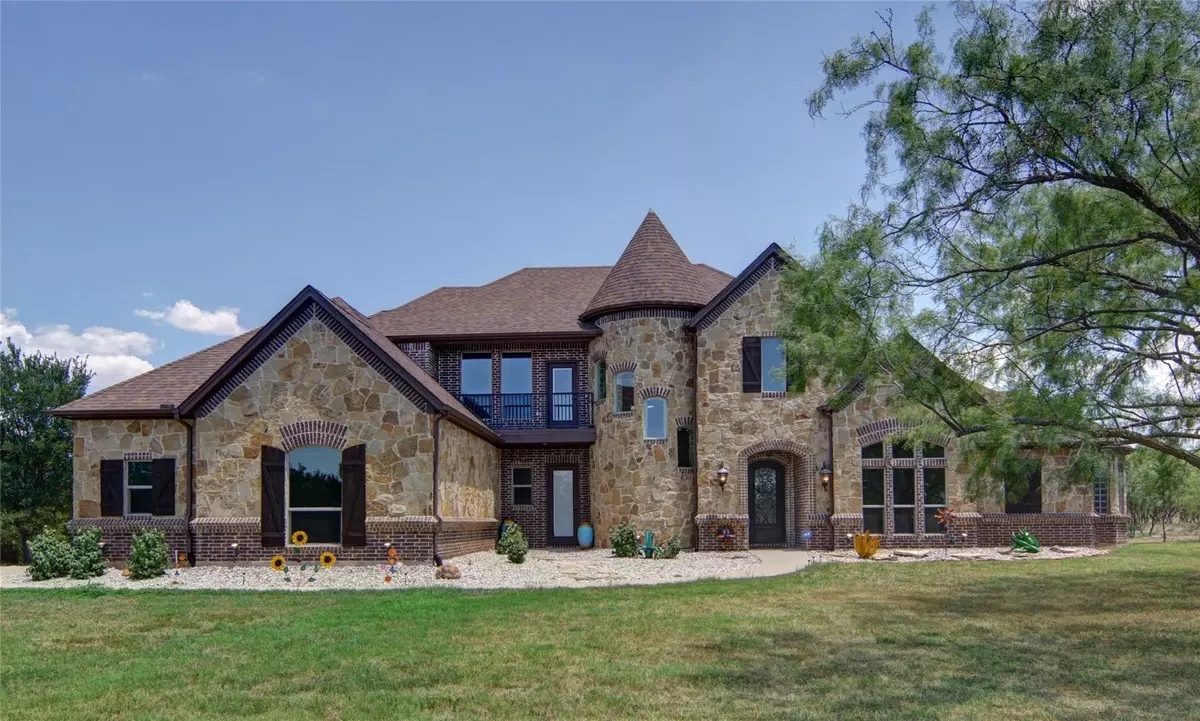$799,999
For more information regarding the value of a property, please contact us for a free consultation.
3 Beds
3 Baths
3,097 SqFt
SOLD DATE : 04/21/2023
Key Details
Property Type Single Family Home
Sub Type Single Family Residence
Listing Status Sold
Purchase Type For Sale
Square Footage 3,097 sqft
Price per Sqft $258
Subdivision Hills Above Possum Kingdom
MLS Listing ID 20113880
Sold Date 04/21/23
Bedrooms 3
Full Baths 2
Half Baths 1
HOA Fees $66/ann
HOA Y/N Mandatory
Year Built 2014
Annual Tax Amount $7,242
Lot Size 1.183 Acres
Acres 1.183
Property Sub-Type Single Family Residence
Property Description
GORGEOUS Rock and Brick home located in the Gated Community of Hills Above Possum Kingdom. Almost 3100 square feet of luxury surround you in this home. Commanding floor to ceiling rock fireplace highlights the living area along with the vaulted ceilings and open concept layout. Beautiful wood floors add to the warmth of this amazing space. Kitchen outfitted with custom rock enclosed vent a hood, stainless steel appliances, and custom granite countertops. Up the rock lined, castle look stairs you will find a game room with pool table, bar, separate media room and a half bath, all overlooking the first floor. This home boasts a 3 car garage to store all your lake goodies, as well as a concrete driveway, and over an acre of land to call your own. Ownership includes use of all community amenities including pool, clubhouse, community boat ramp, day dock, community cabin and fishing pond. Furnishings will convey with sale. Too many custom features to list them all.
Location
State TX
County Palo Pinto
Community Boat Ramp, Club House, Community Dock, Community Pool, Fishing, Fitness Center, Gated, Lake, Perimeter Fencing
Direction From Highway 16 enter Gate 4 at The Hills Above Possum Kingdom. Turn left at the stop sign. property is 1st house on the left after the Community dry boat Storage
Rooms
Dining Room 1
Interior
Interior Features Cable TV Available, Cathedral Ceiling(s), Chandelier, Decorative Lighting, Double Vanity, Eat-in Kitchen, Flat Screen Wiring, Granite Counters, High Speed Internet Available, Kitchen Island, Open Floorplan, Pantry, Sound System Wiring, Vaulted Ceiling(s), Walk-In Closet(s), Wired for Data
Heating Central, Electric
Cooling Ceiling Fan(s), Central Air, Electric
Flooring Carpet, Ceramic Tile, Wood
Fireplaces Number 1
Fireplaces Type Living Room, Wood Burning
Appliance Dishwasher, Disposal, Electric Cooktop, Electric Oven, Electric Water Heater, Ice Maker, Microwave, Plumbed for Ice Maker, Refrigerator, Vented Exhaust Fan, Washer
Heat Source Central, Electric
Laundry Full Size W/D Area
Exterior
Exterior Feature Balcony, Covered Patio/Porch, Dog Run, Gas Grill
Garage Spaces 3.0
Community Features Boat Ramp, Club House, Community Dock, Community Pool, Fishing, Fitness Center, Gated, Lake, Perimeter Fencing
Utilities Available Asphalt, Co-op Electric, Co-op Water, Community Mailbox, Individual Water Meter, Outside City Limits, Private Road, Septic
Roof Type Composition,Shingle
Garage Yes
Building
Lot Description Acreage, Level, Lrg. Backyard Grass, Many Trees, Cedar, Mesquite, Subdivision, Water/Lake View
Story One
Foundation Slab
Structure Type Brick,Concrete,Rock/Stone
Schools
Elementary Schools Graford
Middle Schools Graford
High Schools Graford
School District Graford Isd
Others
Restrictions Architectural,Deed,Development
Ownership Of Record
Acceptable Financing Cash, Conventional
Listing Terms Cash, Conventional
Financing Conventional
Special Listing Condition Survey Available
Read Less Info
Want to know what your home might be worth? Contact us for a FREE valuation!

Our team is ready to help you sell your home for the highest possible price ASAP

©2025 North Texas Real Estate Information Systems.
Bought with Judy Smith • RE/MAX Elite Group
"My job is to find and attract mastery-based agents to the office, protect the culture, and make sure everyone is happy! "






