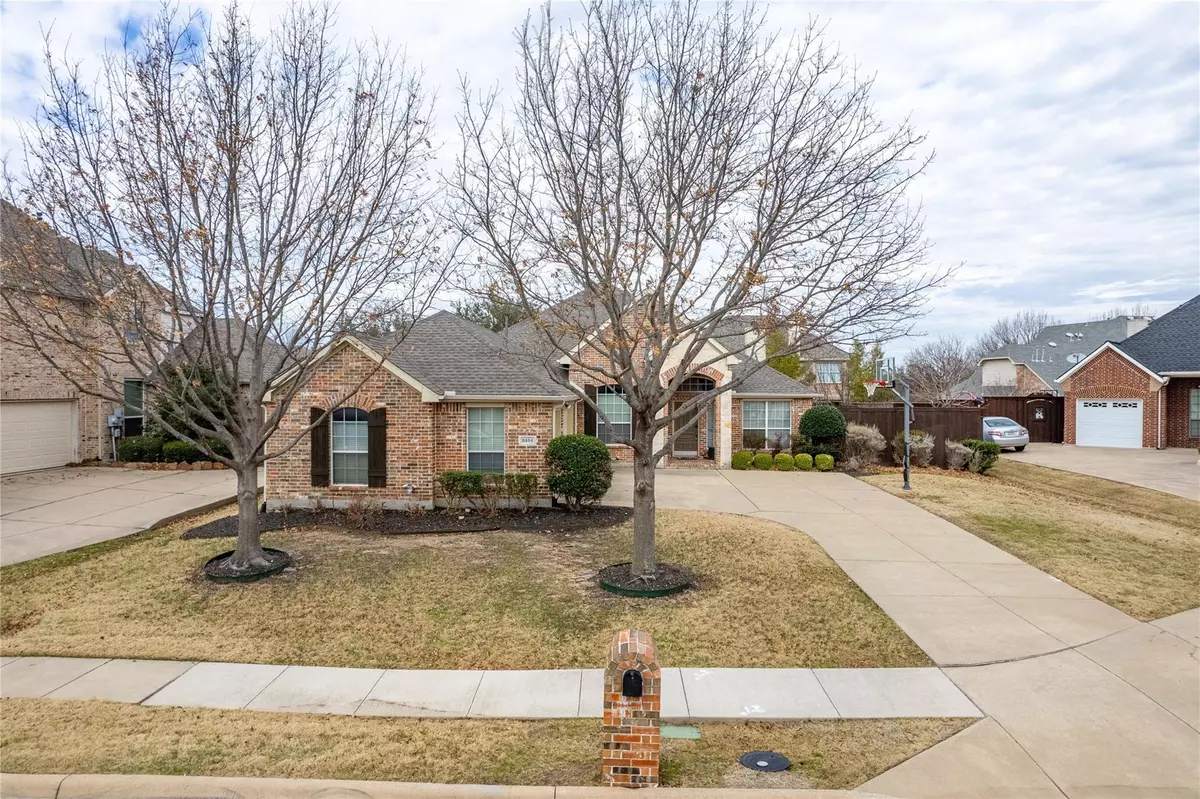$650,000
For more information regarding the value of a property, please contact us for a free consultation.
4 Beds
3 Baths
2,902 SqFt
SOLD DATE : 04/21/2023
Key Details
Property Type Single Family Home
Sub Type Single Family Residence
Listing Status Sold
Purchase Type For Sale
Square Footage 2,902 sqft
Price per Sqft $223
Subdivision Westfalls Village Ph 3
MLS Listing ID 20282374
Sold Date 04/21/23
Bedrooms 4
Full Baths 3
HOA Fees $54/ann
HOA Y/N Mandatory
Year Built 2003
Annual Tax Amount $9,548
Lot Size 9,801 Sqft
Acres 0.225
Property Description
Stunning home, incredible, flexible floor plan, 3-car garage and many wonderful features including, tall ceilings, decorator paints, arched doorways, open floor plan, great lighting package, rich flooring, 2-inch blinds, split bedrooms, office, great storage! Open formal living & dining located near entry. Den is large and has a gas log fireplace, built-in cabinets, wall of windows overlooking the patio & lovely back yard, & is open to kitchen & breakfast area. Wonderful kitchen has granite counters, center island, generous cabinet space, walk-in pantry, built-in microwave, breakfast bar & roomy breakfast area with patio view. Primary suite has a private bath with 2 sinks, makeup vanity, oversized garden tub & separate shower, private toilet room, & walk-in closet. 2nd & 3rd bedrooms located downstairs are split by a living area & share a full bath. Upstairs is a computer nook, spacious living area & a bedroom and full bathroom. There is so much to offer here, plus a community pool.
Location
State TX
County Denton
Direction South on Shady Shore from Main Street Immediate Left on Broken Bend Left on Stockton
Rooms
Dining Room 2
Interior
Interior Features Built-in Features, Cable TV Available, Decorative Lighting, Double Vanity, Granite Counters, High Speed Internet Available, Kitchen Island, Pantry, Walk-In Closet(s)
Heating Central, Fireplace(s), Natural Gas
Cooling Ceiling Fan(s), Central Air, Electric
Flooring Carpet, Ceramic Tile, Wood
Fireplaces Number 1
Fireplaces Type Gas, Gas Logs
Appliance Dishwasher, Disposal, Electric Cooktop, Gas Water Heater, Refrigerator
Heat Source Central, Fireplace(s), Natural Gas
Laundry Utility Room, Full Size W/D Area
Exterior
Exterior Feature Rain Gutters
Garage Spaces 3.0
Fence Wood
Utilities Available City Sewer, City Water, Curbs, Sidewalk
Roof Type Composition
Garage Yes
Building
Lot Description Interior Lot, Irregular Lot, Landscaped, Lrg. Backyard Grass, Sprinkler System, Subdivision
Story Two
Foundation Slab
Structure Type Brick,Rock/Stone,Siding
Schools
Elementary Schools Sparks
Middle Schools Pioneer
High Schools Reedy
School District Frisco Isd
Others
Ownership Lourdas Louis
Acceptable Financing Not Assumable
Listing Terms Not Assumable
Financing Conventional
Read Less Info
Want to know what your home might be worth? Contact us for a FREE valuation!

Our team is ready to help you sell your home for the highest possible price ASAP

©2024 North Texas Real Estate Information Systems.
Bought with Cale Reese • Fathom Realty, LLC

"My job is to find and attract mastery-based agents to the office, protect the culture, and make sure everyone is happy! "

