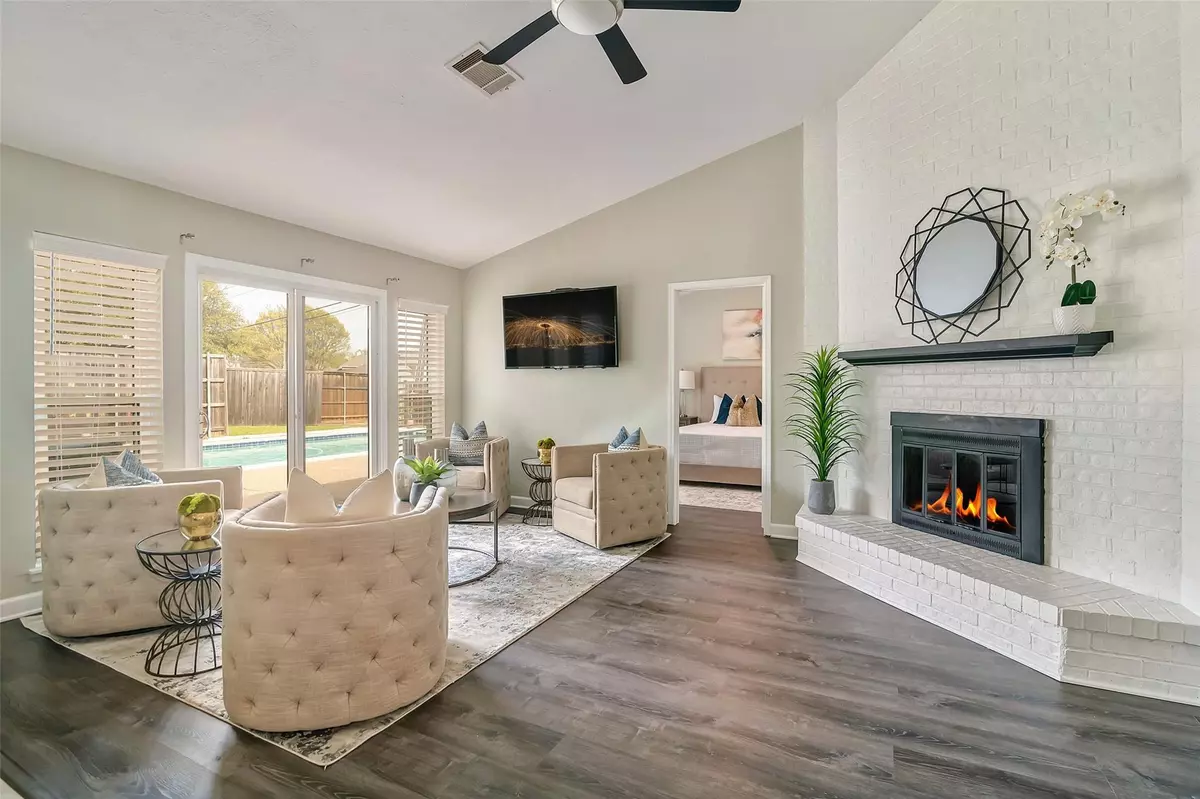$400,000
For more information regarding the value of a property, please contact us for a free consultation.
3 Beds
2 Baths
1,919 SqFt
SOLD DATE : 04/19/2023
Key Details
Property Type Single Family Home
Sub Type Single Family Residence
Listing Status Sold
Purchase Type For Sale
Square Footage 1,919 sqft
Price per Sqft $208
Subdivision Glen Hollow Add
MLS Listing ID 20278624
Sold Date 04/19/23
Style Traditional
Bedrooms 3
Full Baths 2
HOA Y/N None
Year Built 1985
Annual Tax Amount $5,628
Lot Size 0.290 Acres
Acres 0.29
Property Description
HIGHEST AND BEST OFFERS DUE BY MARCH 19TH AT 6 PM. Summer is just around the corner and this beautifully remodeled one story home is where you'll want to be. Situated on a big corner lot this property has a large back yard pool and separate hot tub for all of your fun in the sun. Inside, find fantastic updates and upgrades from fresh paint and new flooring throughout. The kitchen has been dressed to impress with Samsung appliances, gorgeous Kraus sink with Moen disposal, new countertops, backsplash, doors and hardware. Energy efficient windows with Levolor blinds have been installed throughout the entire home with new storm doors, sliding patio door, new toilets, and ceiling fans. 4 ton Trane HVAC system with smart thermostat, new roof and GeoSpring water heater were all installed in 2016. Outstanding location is close to everything from schools to dining, shopping and entertainment. The list goes on and on so be sure to ask for the full upgrades and features sheet on this home.
Location
State TX
County Collin
Direction From Hwy 75, take Bethany Road exit. Go East on Bethany, turn right on Jupiter. Make a right on Freestone, house is first on right side.
Rooms
Dining Room 2
Interior
Interior Features Cable TV Available, Decorative Lighting, Dry Bar, Granite Counters, High Speed Internet Available, Vaulted Ceiling(s), Walk-In Closet(s)
Heating Central, Electric, Heat Pump
Cooling Ceiling Fan(s), Central Air, Electric
Flooring Ceramic Tile, Laminate
Fireplaces Number 1
Fireplaces Type Family Room, Wood Burning
Equipment List Available
Appliance Dishwasher, Disposal, Electric Range, Electric Water Heater, Microwave
Heat Source Central, Electric, Heat Pump
Laundry Electric Dryer Hookup, In Hall, Utility Room, Full Size W/D Area, Washer Hookup
Exterior
Exterior Feature Rain Gutters, Lighting, Private Yard
Garage Spaces 2.0
Fence Wood
Pool Gunite, In Ground, Separate Spa/Hot Tub
Utilities Available Alley, Cable Available, City Sewer, City Water, Concrete, Curbs, Overhead Utilities, Sidewalk, Underground Utilities
Roof Type Composition
Garage Yes
Private Pool 1
Building
Lot Description Corner Lot, Landscaped, Sprinkler System, Subdivision
Story One
Foundation Slab
Structure Type Brick,Siding
Schools
Elementary Schools Boyd
Middle Schools Ereckson
High Schools Allen
School District Allen Isd
Others
Ownership See Offer Guidelines
Acceptable Financing Cash, Conventional, FHA, VA Loan
Listing Terms Cash, Conventional, FHA, VA Loan
Financing Conventional
Special Listing Condition Survey Available
Read Less Info
Want to know what your home might be worth? Contact us for a FREE valuation!

Our team is ready to help you sell your home for the highest possible price ASAP

©2024 North Texas Real Estate Information Systems.
Bought with Lynn Beaurline • eXp Realty LLC

"My job is to find and attract mastery-based agents to the office, protect the culture, and make sure everyone is happy! "

