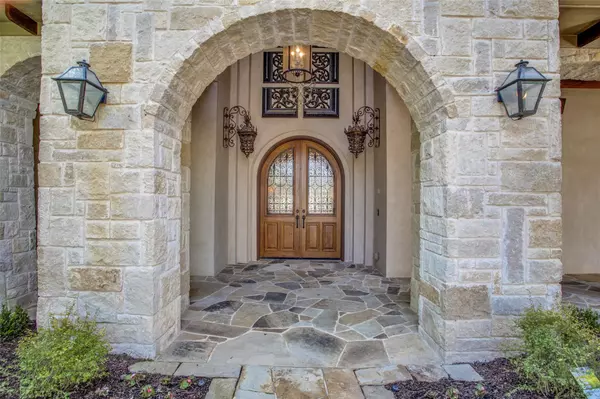$2,500,000
For more information regarding the value of a property, please contact us for a free consultation.
5 Beds
8 Baths
7,204 SqFt
SOLD DATE : 04/18/2023
Key Details
Property Type Single Family Home
Sub Type Single Family Residence
Listing Status Sold
Purchase Type For Sale
Square Footage 7,204 sqft
Price per Sqft $347
Subdivision Stone Creek Estates
MLS Listing ID 20282268
Sold Date 04/18/23
Style Mediterranean
Bedrooms 5
Full Baths 6
Half Baths 2
HOA Fees $66/ann
HOA Y/N Mandatory
Year Built 2007
Annual Tax Amount $46,073
Lot Size 1.623 Acres
Acres 1.623
Property Sub-Type Single Family Residence
Property Description
Mediterranean masterpiece by Tim Jackson in LOVEJOY ISD. This timeless estate home sits on a magnificent wooded lot in Stone Creek Estates in the heart of Fairview. Enjoy the quiet serene beauty of mature trees and huge lots, tucked away in this private, exclusive neighborhood. This home has gorgeous architectural features throughout. Grand entry through elegant front courtyard. Dazzling entry hall with marble-travertine-wood flooring. First floor primary suite includes fireplace, spa-like bath with heated floors and boutique style master closet. Full mirrored gym. Downstairs mother-in-law suite. Fabulous chef's kitchen opens to family room with fireplace and stunning views of the resort style saltwater diving pool, spa, outdoor living with heaters and drop shades. Media room, full sized lighted sport court, dazzling 7 car garage with marble floors and temp control. All 5 bedrooms have lovely ensuite baths. Huge grassy area in backyard for dogs to run. This home has it all!
Location
State TX
County Collin
Direction From 75 North, head east on Stacy Road. Turn North on Country Club. Turn West on Stone Creek Drive. Turn North on Maple Creek Drive. House on left. Use GPS.
Rooms
Dining Room 2
Interior
Interior Features Built-in Wine Cooler, Cable TV Available, Central Vacuum, Decorative Lighting, High Speed Internet Available, Sound System Wiring, Vaulted Ceiling(s), Wet Bar
Heating Central, Natural Gas, Zoned
Cooling Ceiling Fan(s), Central Air, Electric
Flooring Marble, Wood
Fireplaces Number 4
Fireplaces Type Gas Starter, Master Bedroom, Stone, Wood Burning
Equipment Home Theater
Appliance Built-in Refrigerator, Dishwasher, Disposal, Gas Range, Ice Maker, Microwave, Double Oven, Plumbed For Gas in Kitchen, Vented Exhaust Fan
Heat Source Central, Natural Gas, Zoned
Laundry Electric Dryer Hookup, Utility Room, Full Size W/D Area, Washer Hookup
Exterior
Exterior Feature Attached Grill, Covered Patio/Porch, Fire Pit, Rain Gutters, Lighting, Outdoor Living Center, Sport Court
Garage Spaces 7.0
Fence Wrought Iron
Pool Diving Board, Gunite, Heated, In Ground, Pool Sweep, Pool/Spa Combo, Salt Water, Water Feature
Utilities Available Aerobic Septic, City Water, Individual Gas Meter, Individual Water Meter
Roof Type Slate,Tile
Garage Yes
Private Pool 1
Building
Lot Description Acreage, Landscaped, Lrg. Backyard Grass, Many Trees, Sprinkler System, Subdivision
Story Two
Foundation Combination
Structure Type Rock/Stone,Stucco
Schools
Elementary Schools Robert L. Puster
Middle Schools Sloan Creek
High Schools Lovejoy
School District Lovejoy Isd
Others
Ownership see agent
Financing Cash
Special Listing Condition Survey Available
Read Less Info
Want to know what your home might be worth? Contact us for a FREE valuation!

Our team is ready to help you sell your home for the highest possible price ASAP

©2025 North Texas Real Estate Information Systems.
Bought with Bethany Janes • EXP REALTY
"My job is to find and attract mastery-based agents to the office, protect the culture, and make sure everyone is happy! "






