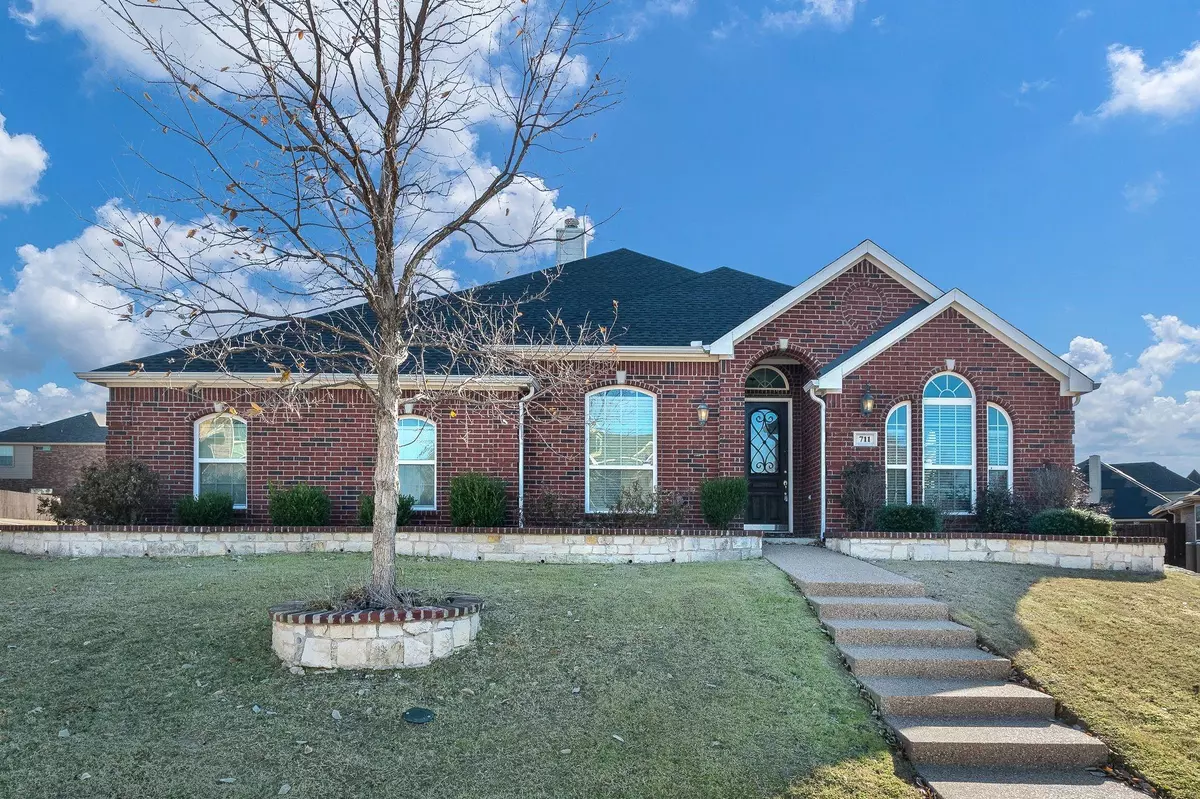$400,000
For more information regarding the value of a property, please contact us for a free consultation.
4 Beds
3 Baths
2,348 SqFt
SOLD DATE : 04/18/2023
Key Details
Property Type Single Family Home
Sub Type Single Family Residence
Listing Status Sold
Purchase Type For Sale
Square Footage 2,348 sqft
Price per Sqft $170
Subdivision Hidden Lakes Parkerville Holdings
MLS Listing ID 20234985
Sold Date 04/18/23
Style Traditional
Bedrooms 4
Full Baths 3
HOA Fees $22/ann
HOA Y/N Mandatory
Year Built 2013
Annual Tax Amount $8,924
Lot Size 0.273 Acres
Acres 0.273
Property Description
Corner lot one story home with 4 bedrooms and 3 full baths. 4th bedroom without closet can serve as guest room or office. Upgrades include granite in kitchen and baths, luxury vinyl plank flooring, ceramic tile in wet areas. Fireplace in den. Relax on the covered patio with privacy wood fence. Master bath has shower, garden tub, and separate vanities. Walking distance to the Alan Sims Community Center. Close to shopping, schools, and highways.
Location
State TX
County Dallas
Direction From Hwy 67 exit Tidwell -- go east which becomes Parkerville. Turn right on S Highland. Turn left on Clement. House will be on the right
Rooms
Dining Room 2
Interior
Interior Features Cable TV Available, Eat-in Kitchen, High Speed Internet Available, Kitchen Island, Open Floorplan, Pantry, Walk-In Closet(s)
Heating Electric, Fireplace(s)
Cooling Ceiling Fan(s), Central Air, Electric
Flooring Carpet, Ceramic Tile, Luxury Vinyl Plank
Fireplaces Number 1
Fireplaces Type Den, Electric
Appliance Dishwasher, Disposal, Electric Cooktop, Electric Oven, Microwave
Heat Source Electric, Fireplace(s)
Laundry Electric Dryer Hookup, In Hall, Full Size W/D Area, Washer Hookup
Exterior
Exterior Feature Covered Patio/Porch, Rain Gutters
Garage Spaces 2.0
Fence Wood
Utilities Available Cable Available, City Sewer, City Water, Sidewalk, Underground Utilities
Roof Type Composition
Garage Yes
Building
Lot Description Corner Lot, Few Trees, Landscaped, Lrg. Backyard Grass, Sprinkler System, Subdivision
Story One
Foundation Slab
Structure Type Brick,Wood
Schools
Elementary Schools Plummer
Middle Schools Permenter
High Schools Cedarhill
School District Cedar Hill Isd
Others
Ownership Estate of Scott Hunt
Acceptable Financing Cash, Conventional, FHA, VA Loan
Listing Terms Cash, Conventional, FHA, VA Loan
Financing FHA
Read Less Info
Want to know what your home might be worth? Contact us for a FREE valuation!

Our team is ready to help you sell your home for the highest possible price ASAP

©2024 North Texas Real Estate Information Systems.
Bought with Shelia Williamson • Keller Williams Central

"My job is to find and attract mastery-based agents to the office, protect the culture, and make sure everyone is happy! "

