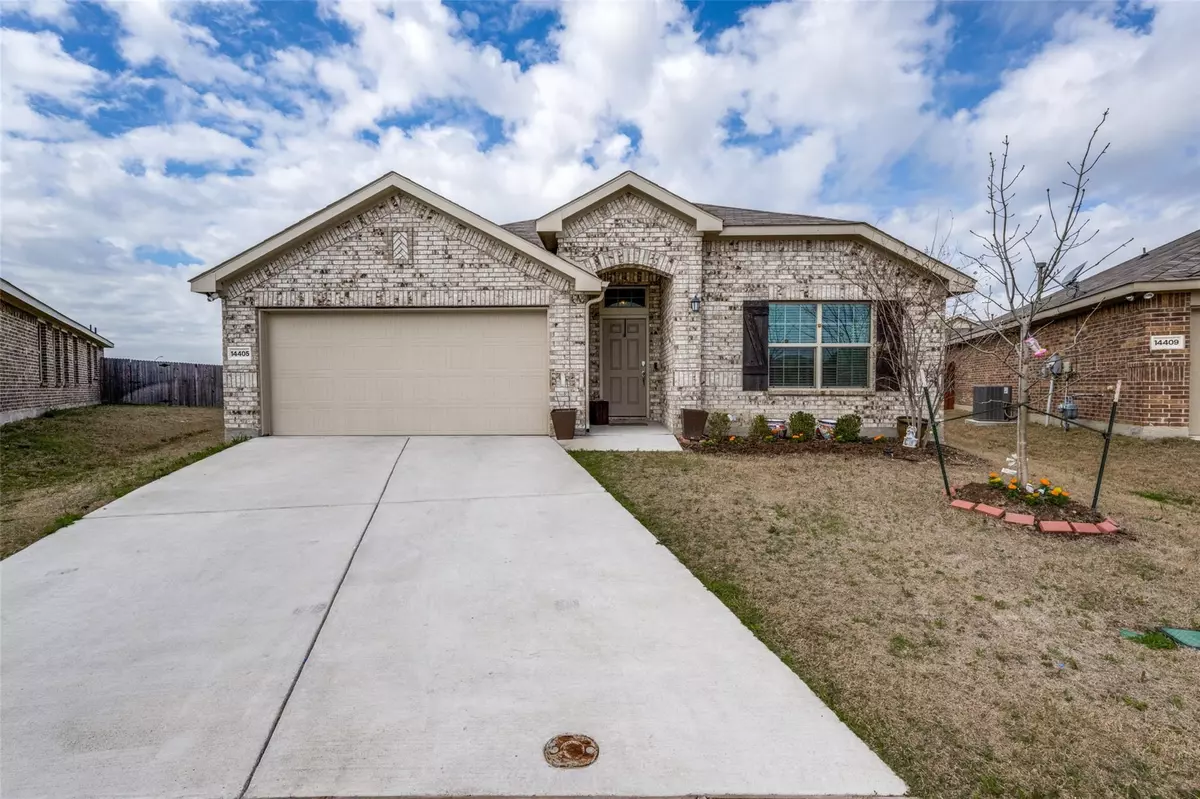$335,000
For more information regarding the value of a property, please contact us for a free consultation.
4 Beds
2 Baths
1,852 SqFt
SOLD DATE : 04/18/2023
Key Details
Property Type Single Family Home
Sub Type Single Family Residence
Listing Status Sold
Purchase Type For Sale
Square Footage 1,852 sqft
Price per Sqft $180
Subdivision Sendera Ranch East P
MLS Listing ID 20277968
Sold Date 04/18/23
Style Traditional
Bedrooms 4
Full Baths 2
HOA Fees $50/qua
HOA Y/N Mandatory
Year Built 2019
Annual Tax Amount $7,718
Lot Size 10,672 Sqft
Acres 0.245
Property Description
Want to live in Sendera Ranch but don't like the small lot sizes? Wait until you see this HUGE backyard! Before you get there, however, retreat to the quiet part of the neighborhood where Leadrope Circle is a cul-de-sac on both ends. Enter the home to find everything you could ever want- an open-concept kitchen, living, and dining room, a big kitchen island, luxury vinyl plank floors, and split bedrooms that ensure peace and privacy for everyone. Head outdoors to find a covered patio plus an extra slab where you can build a fantastic pergola or cabana. The backyard is big enough for a pool but won't steal all of the green space for the kids and pets to run around and enjoy. If this hasn't hooked you yet, wait until you find out about the seller's electric bills. Because there home is energy efficient in every way, you can enjoy a chilly interior as the heat begins to build. **MULTIPLE OFFERS- deadline to submit is March 19th at 3pm.**
Location
State TX
County Denton
Community Community Pool, Curbs, Playground, Sidewalks
Direction From John Day Road, West on Anvil Drive, North on Cloudview Way, East on Maribella Lane, South on Leadrope Circle. House is located in the cul-de-sac.
Rooms
Dining Room 1
Interior
Interior Features Cable TV Available, Decorative Lighting, Granite Counters, High Speed Internet Available, Kitchen Island, Open Floorplan, Pantry, Walk-In Closet(s)
Heating Natural Gas
Cooling Ceiling Fan(s), Central Air, ENERGY STAR Qualified Equipment
Flooring Carpet, Luxury Vinyl Plank
Appliance Dishwasher, Disposal, Microwave
Heat Source Natural Gas
Laundry Utility Room, Full Size W/D Area
Exterior
Exterior Feature Covered Patio/Porch
Garage Spaces 2.0
Fence Wood
Community Features Community Pool, Curbs, Playground, Sidewalks
Utilities Available City Sewer, City Water, Concrete, Curbs, Sidewalk, Underground Utilities
Roof Type Composition
Garage Yes
Building
Lot Description Cul-De-Sac, Interior Lot
Story One
Foundation Slab
Structure Type Brick
Schools
Elementary Schools Lance Thompson
Middle Schools Wilson
High Schools Eaton
School District Northwest Isd
Others
Restrictions Deed
Ownership Tax Records
Acceptable Financing Assumable, Cash, Conventional, FHA, VA Loan
Listing Terms Assumable, Cash, Conventional, FHA, VA Loan
Financing Conventional
Read Less Info
Want to know what your home might be worth? Contact us for a FREE valuation!

Our team is ready to help you sell your home for the highest possible price ASAP

©2025 North Texas Real Estate Information Systems.
Bought with Younes Mufleh • Keller Williams Realty
"My job is to find and attract mastery-based agents to the office, protect the culture, and make sure everyone is happy! "

