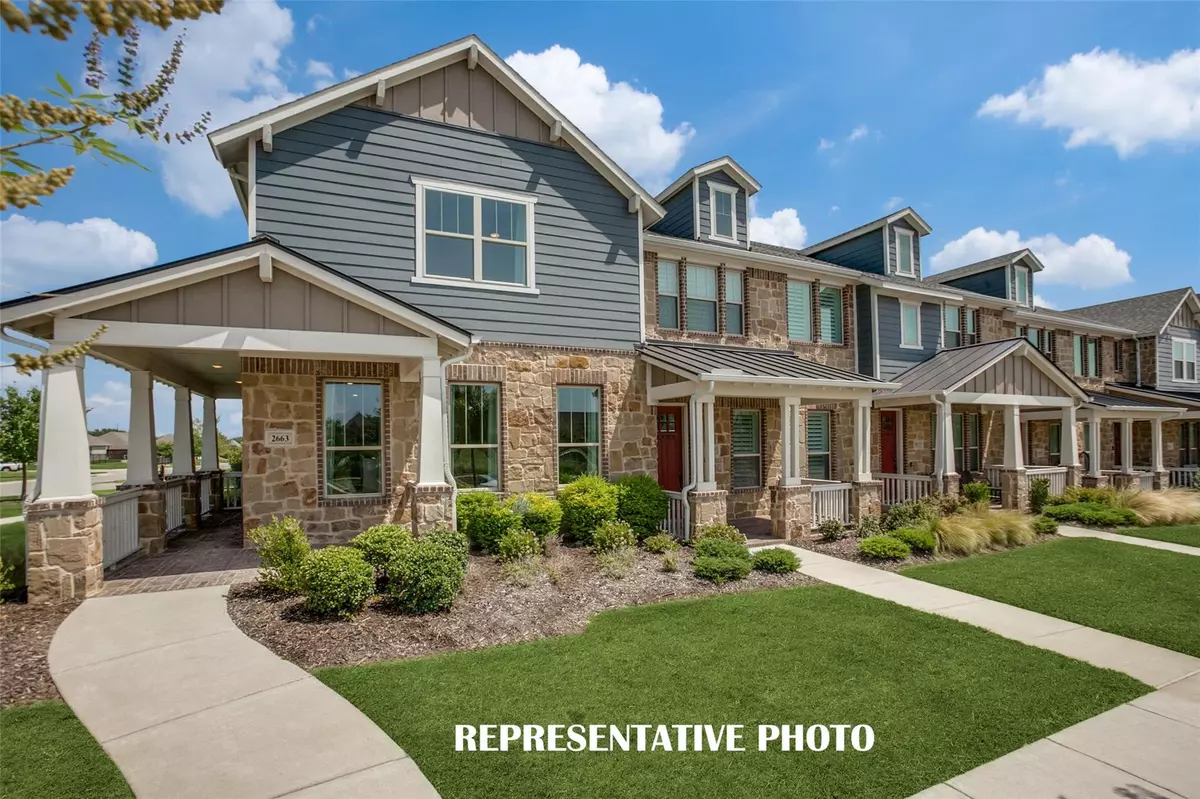$448,756
For more information regarding the value of a property, please contact us for a free consultation.
3 Beds
3 Baths
1,971 SqFt
SOLD DATE : 04/14/2023
Key Details
Property Type Townhouse
Sub Type Townhouse
Listing Status Sold
Purchase Type For Sale
Square Footage 1,971 sqft
Price per Sqft $227
Subdivision Riverset Phase 2
MLS Listing ID 20298243
Sold Date 04/14/23
Style Craftsman
Bedrooms 3
Full Baths 2
Half Baths 1
HOA Fees $184/mo
HOA Y/N Mandatory
Year Built 2022
Lot Size 6,355 Sqft
Acres 0.1459
Property Description
CB JENI HOMES DALTON II floor plan. Gorgeous Dalton floor plan! Years of happy memories are waiting to be made in this remarkable home. This home is designed in crispy whites, tans and trendy bath tiles. The family room is big enough to entertain a crowd, but still feels warm & cozy. Your NICE window seat gives guest more space to relax and plenty of sunlight. The cheerful kitchen has custom cabinets, stainless steel appliances, elegant countertops, and a beautiful designer kitchen backsplash. If you are a movie buff, sports fan or gamer you will love the game room situated between the owner’s suite and two secondary comfortable bedrooms. The large owner’s suite upstairs has a spa size shower and plenty of room for two. You could live
Location
State TX
County Dallas
Community Community Pool, Community Sprinkler, Curbs, Jogging Path/Bike Path, Park, Playground, Sidewalks
Direction From HWY 75, exit W Spring Valley Rd, east on W Spring Valley Rd & stay on Centennial Blvd-Buckingham Road, right on Patterson Ln into community, left onto High Cotton Lane. Model home at 2663 High Cotton Ln. Model home hours Sunday & Monday noon-6pm, Tuesday-Saturday 10am-6pm.
Rooms
Dining Room 1
Interior
Interior Features Cable TV Available, Decorative Lighting, Double Vanity, High Speed Internet Available, Open Floorplan, Pantry, Smart Home System, Vaulted Ceiling(s), Walk-In Closet(s)
Heating Central, Natural Gas
Cooling Ceiling Fan(s), Central Air, Electric
Flooring Carpet, Ceramic Tile, Luxury Vinyl Plank
Appliance Dishwasher, Disposal, Gas Range, Plumbed For Gas in Kitchen
Heat Source Central, Natural Gas
Laundry Electric Dryer Hookup, In Hall, Full Size W/D Area, Washer Hookup
Exterior
Exterior Feature Covered Patio/Porch, Rain Gutters
Garage Spaces 2.0
Fence None
Community Features Community Pool, Community Sprinkler, Curbs, Jogging Path/Bike Path, Park, Playground, Sidewalks
Utilities Available City Sewer, City Water, Electricity Available, Individual Gas Meter, Individual Water Meter, Natural Gas Available, Sidewalk, Underground Utilities
Roof Type Composition,Metal
Garage Yes
Building
Lot Description Corner Lot, Few Trees, Landscaped, Sprinkler System, Subdivision
Story Two
Foundation Slab
Structure Type Brick,Rock/Stone,Wood
Schools
Elementary Schools Choice Of School
School District Garland Isd
Others
Restrictions Deed,Easement(s)
Ownership CB JENI Homes
Acceptable Financing Cash, Conventional, FHA, VA Loan
Listing Terms Cash, Conventional, FHA, VA Loan
Financing Conventional
Read Less Info
Want to know what your home might be worth? Contact us for a FREE valuation!

Our team is ready to help you sell your home for the highest possible price ASAP

©2024 North Texas Real Estate Information Systems.
Bought with Gabriella Dorsey • eXp Realty LLC

"My job is to find and attract mastery-based agents to the office, protect the culture, and make sure everyone is happy! "

