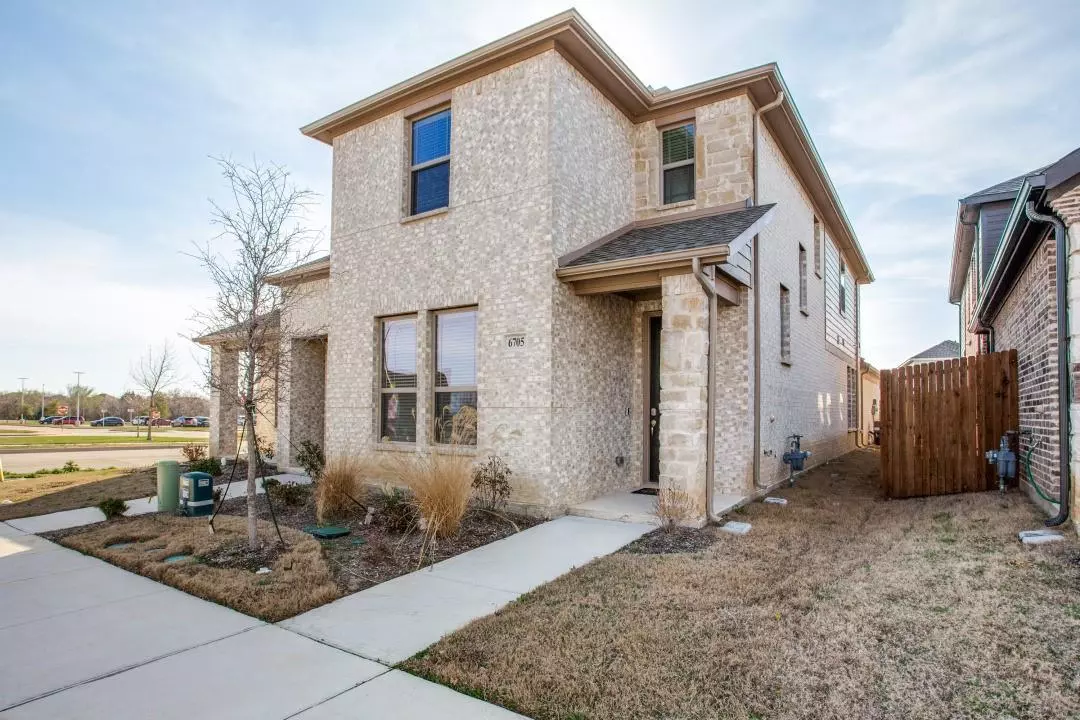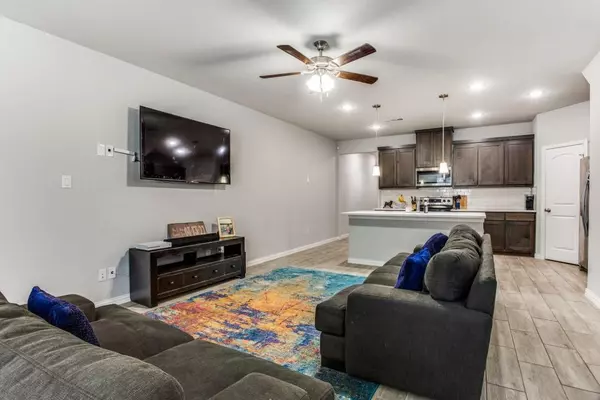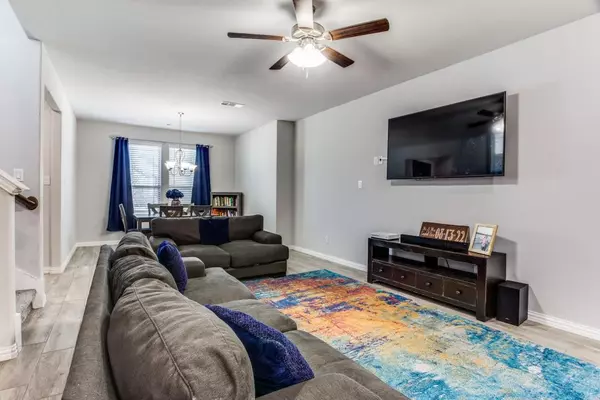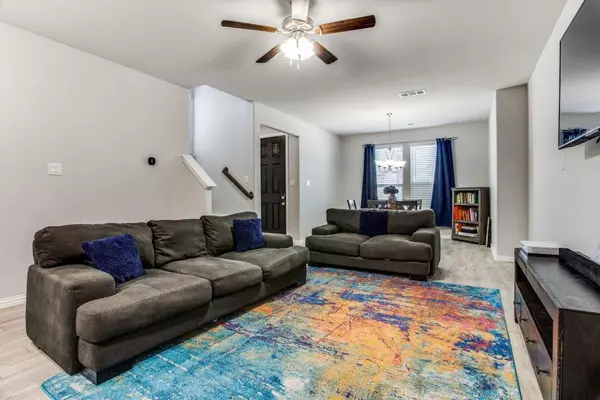$305,000
For more information regarding the value of a property, please contact us for a free consultation.
3 Beds
3 Baths
1,802 SqFt
SOLD DATE : 04/14/2023
Key Details
Property Type Townhouse
Sub Type Townhouse
Listing Status Sold
Purchase Type For Sale
Square Footage 1,802 sqft
Price per Sqft $169
Subdivision Red Eagle Place
MLS Listing ID 20287461
Sold Date 04/14/23
Style Traditional
Bedrooms 3
Full Baths 2
Half Baths 1
HOA Y/N None
Year Built 2021
Annual Tax Amount $673
Lot Size 2,874 Sqft
Acres 0.066
Property Description
MULTIPLE OFFERS RECEIVED! Please provide highest and best offers by Monday 3-27-23 at 3pm. This bright and spacious townhome is one of the largest in the community with over 1,800 square feet! It has an open concept floor plan which is great for gatherings and entertaining. The kitchen has a large granite countertop island and lots of counter space to create great family meals. A wonderful dining area provides a bright space for the family meals. The owner's suite is on the ground floor and features an ensuite and walk-in closet. It is a perfect sanctuary for privacy and relaxing. The upstairs game room offers a large space for a pool table, exercise equipment or can function as a playroom for the kids. There is a bonus space off of the game room that makes a perfect office nook. Two bedrooms and a full bathroom upstairs round out the second floor! There is also a huge amount of storage space in the attic. This is an amazing home with no HOA and is priced to sell.
Location
State TX
County Tarrant
Direction 820 to Marine Creek Pkwy, to Cromwell Marine Creek Rd., To Bowman Roberts Rd to Farsight Several routes available. Please use GPS for best route to 6705 Farsight Dr., Ft. Worth
Rooms
Dining Room 1
Interior
Interior Features Cable TV Available, Decorative Lighting, Flat Screen Wiring, Granite Counters, High Speed Internet Available, Kitchen Island, Open Floorplan, Pantry, Walk-In Closet(s)
Heating Central
Cooling Central Air
Flooring Carpet, Luxury Vinyl Plank
Appliance Dishwasher, Disposal, Electric Cooktop, Electric Oven, Microwave, Vented Exhaust Fan
Heat Source Central
Exterior
Garage Spaces 2.0
Utilities Available Alley, City Sewer, City Water, Curbs, Electricity Connected, Sidewalk
Roof Type Composition
Garage Yes
Building
Story Two
Foundation Slab
Structure Type Brick,Rock/Stone
Schools
Elementary Schools Dozier
Middle Schools Ed Willkie
High Schools Chisholm Trail
School District Eagle Mt-Saginaw Isd
Others
Ownership See Tax
Acceptable Financing Cash, FHA, VA Loan
Listing Terms Cash, FHA, VA Loan
Financing Conventional
Read Less Info
Want to know what your home might be worth? Contact us for a FREE valuation!

Our team is ready to help you sell your home for the highest possible price ASAP

©2025 North Texas Real Estate Information Systems.
Bought with Frankie Arthur • Coldwell Banker Apex, REALTORS
"My job is to find and attract mastery-based agents to the office, protect the culture, and make sure everyone is happy! "






