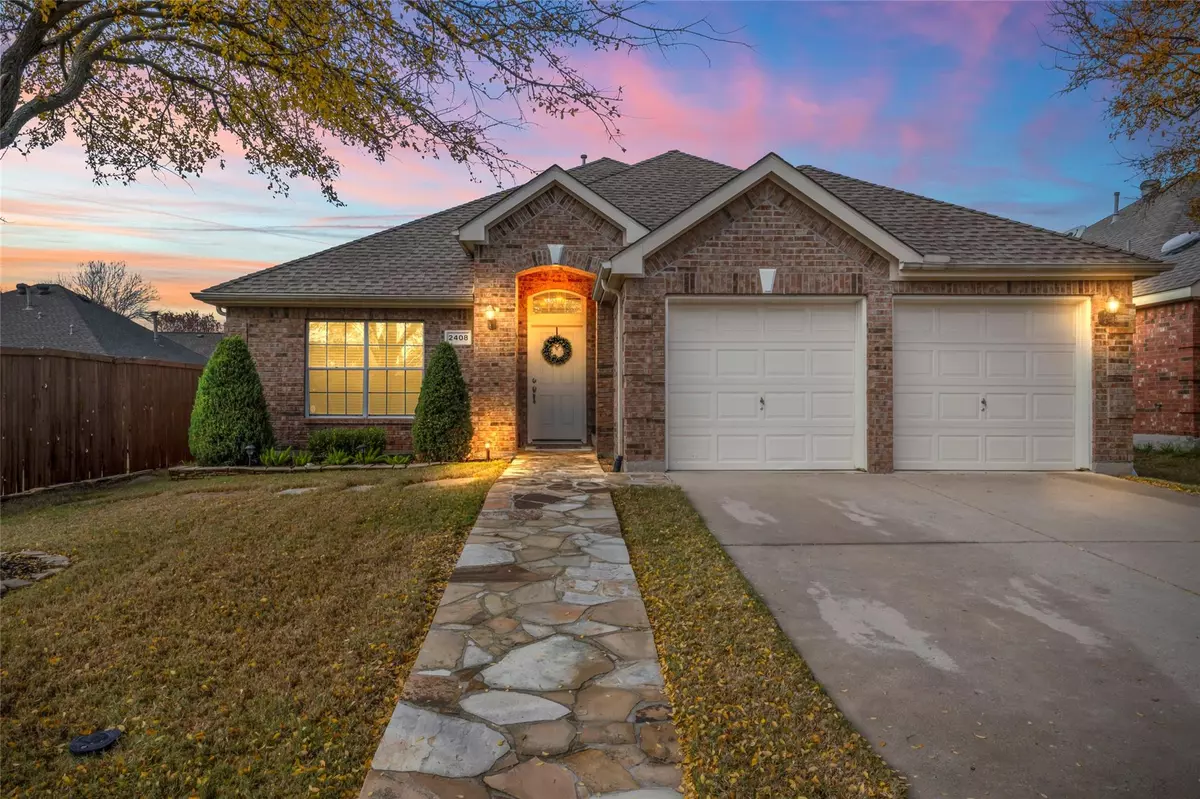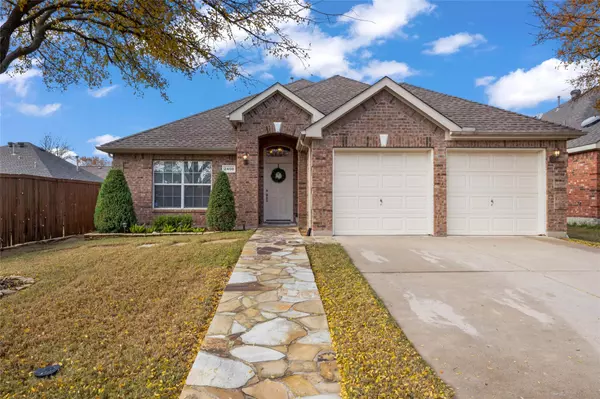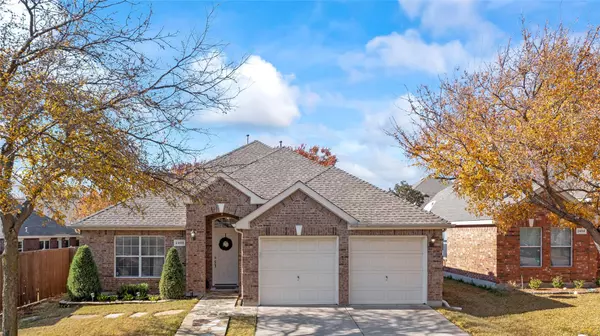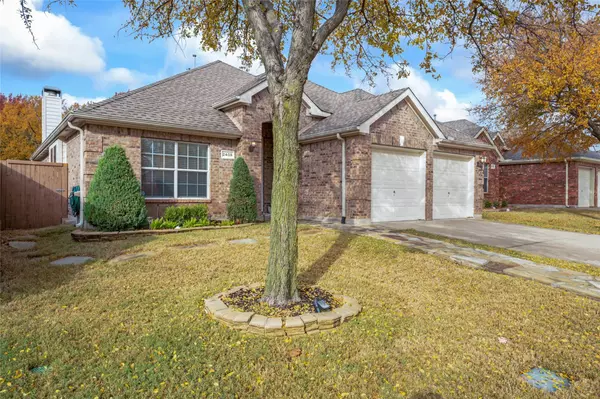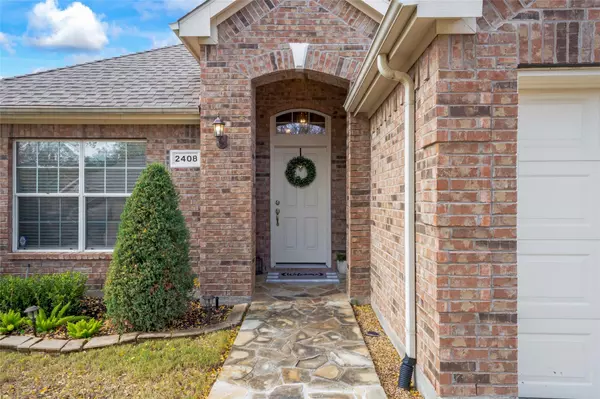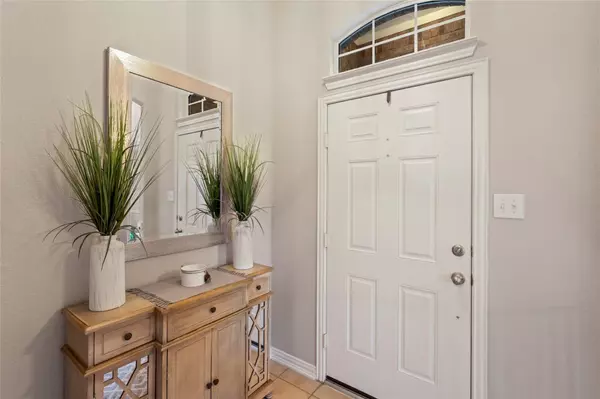$449,000
For more information regarding the value of a property, please contact us for a free consultation.
4 Beds
2 Baths
1,910 SqFt
SOLD DATE : 04/07/2023
Key Details
Property Type Single Family Home
Sub Type Single Family Residence
Listing Status Sold
Purchase Type For Sale
Square Footage 1,910 sqft
Price per Sqft $235
Subdivision Fountainview Ph Two
MLS Listing ID 20271132
Sold Date 04/07/23
Style Traditional
Bedrooms 4
Full Baths 2
HOA Fees $75/ann
HOA Y/N Mandatory
Year Built 2005
Annual Tax Amount $6,507
Lot Size 6,098 Sqft
Acres 0.14
Property Description
Multiple Offers Received. Send highest and best OFFER by FRIDAY, MARCH 10, 2023 AT 10 PM. If offer is above list price, please include appraisal waiver. Sellers would like a leaseback until April 30, 2023.
Charming, move-in ready 4 bd 2 ba PLUS flex room in Stonebridge Ranch! Use flex space as a study, formal dining, or second living room. Kitchen features granite countertops, plenty of high-quality cabinets, & SS appliances. Updated lighting fixtures, ceiling fans, no carpet, sturdy hard flooring throughout. Curb appeal in front & backyard with large stone back patio and front leadwalk. Uniformly beautiful home inside and out plus well maintained - HVAC replaced 2018. Enhance your lifestyle with SBR community beach, pool, tennis, basketball, and walking trails and more. Also minutes away from grocers, library, medical care, and retailers. Don't let this opportunity pass. Send your offer NOW!
See Virtual Tour also.
Location
State TX
County Collin
Community Community Pool, Fishing, Jogging Path/Bike Path, Lake, Playground, Sidewalks, Tennis Court(S)
Direction From US 75, exit Eldorado & go west. Turn right on Stonebridge, turn left (NW) on Plainfield, turn left (W) on Ontario, right (N) on Geneva. From SH121 Toll, exit Custer & go north. Turn right (E) on Stonebridge, turn left (NW) on Plainfield, turn left (W) on Ontario, then right (N) on Geneva.
Rooms
Dining Room 1
Interior
Interior Features Cable TV Available, High Speed Internet Available, Smart Home System
Heating Central
Cooling Ceiling Fan(s), Central Air
Flooring Carpet, Tile
Fireplaces Number 1
Fireplaces Type Gas
Appliance Dishwasher, Disposal
Heat Source Central
Laundry Electric Dryer Hookup, Utility Room, Full Size W/D Area, Washer Hookup
Exterior
Garage Spaces 2.0
Fence Wood
Community Features Community Pool, Fishing, Jogging Path/Bike Path, Lake, Playground, Sidewalks, Tennis Court(s)
Utilities Available City Sewer, City Water, Curbs, Individual Gas Meter, Individual Water Meter
Roof Type Shingle
Garage Yes
Building
Lot Description Interior Lot
Story One
Foundation Slab
Structure Type Brick
Schools
Elementary Schools Bennett
Middle Schools Dowell
High Schools Mckinney Boyd
School District Mckinney Isd
Others
Acceptable Financing Cash, Conventional, FHA, VA Loan
Listing Terms Cash, Conventional, FHA, VA Loan
Financing Conventional
Read Less Info
Want to know what your home might be worth? Contact us for a FREE valuation!

Our team is ready to help you sell your home for the highest possible price ASAP

©2025 North Texas Real Estate Information Systems.
Bought with Carie Dallmann • RE/MAX Four Corners
"My job is to find and attract mastery-based agents to the office, protect the culture, and make sure everyone is happy! "

