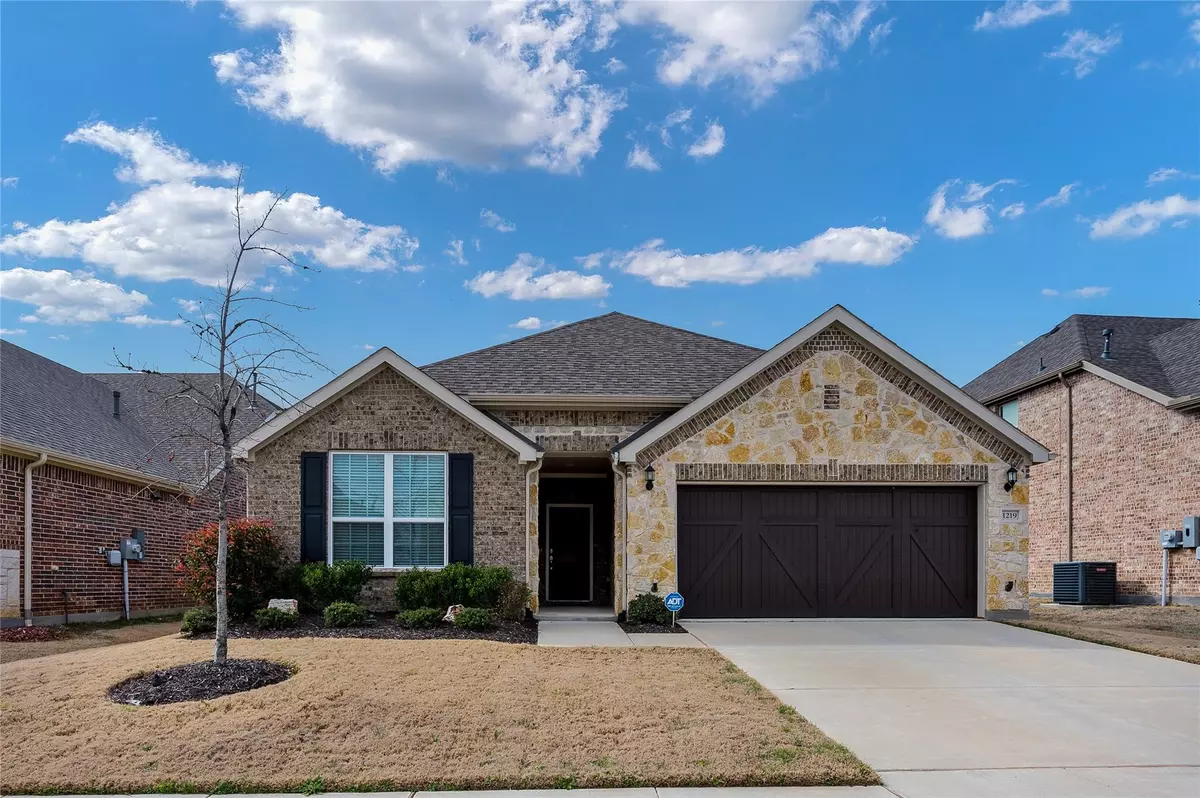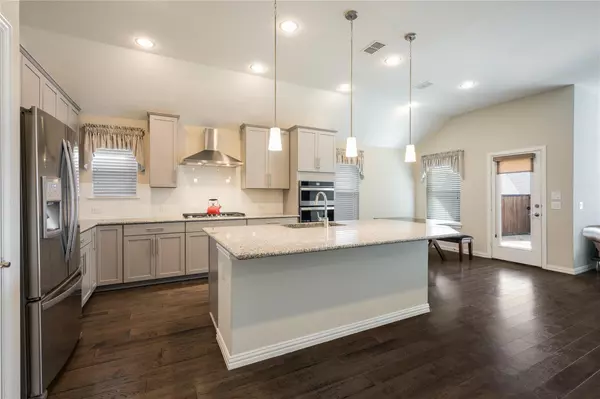$585,000
For more information regarding the value of a property, please contact us for a free consultation.
3 Beds
2 Baths
2,168 SqFt
SOLD DATE : 04/07/2023
Key Details
Property Type Single Family Home
Sub Type Single Family Residence
Listing Status Sold
Purchase Type For Sale
Square Footage 2,168 sqft
Price per Sqft $269
Subdivision Lakewood Hills West Add P
MLS Listing ID 20269490
Sold Date 04/07/23
Style Traditional
Bedrooms 3
Full Baths 2
HOA Fees $55/ann
HOA Y/N Mandatory
Year Built 2018
Annual Tax Amount $7,348
Lot Size 5,793 Sqft
Acres 0.133
Property Description
This BEAUTIFUL open concept one story home offers an extremely peaceful and quiet environment. As you enter the door, the spacious hallway and high ceilings bring you comfortable and luxurious feelings, which you will never want to leave. It's your Home Sweet Home! The open wide living room and upgraded kitchen with the stylish kitchen cabinets, stainless appliances and a chef cooktop. The huge granite kitchen counter entertains you and your family on every occasion. The covered patio is so ideal for the weekend BBQ. The home location is amazingly convenient with Sam Rayburn Tollway, major shopping area, and Elementary school is next to the community. The fire station is down the hill to protect you and your family. Also, The enjoyable community swimming pool is available while Texas summer lasts long. This house is highly maintained and it looks like a brand new home!! Come to see it! You don't want to miss it! *** The seller needs a lease back till the end of April. ***
Location
State TX
County Denton
Community Community Pool, Community Sprinkler, Park
Direction Use GPS. From 121 South, down to Lake Falls Terrace and turn right (right after passing Memorial elementary school) and the subject property in on your left.
Rooms
Dining Room 1
Interior
Interior Features Built-in Features, Cable TV Available, Decorative Lighting, High Speed Internet Available, Smart Home System, Walk-In Closet(s)
Heating Central, Natural Gas
Cooling Central Air
Flooring Carpet, Hardwood, Tile
Appliance Dishwasher, Disposal, Electric Oven, Gas Cooktop, Gas Oven, Microwave, Plumbed For Gas in Kitchen, Vented Exhaust Fan
Heat Source Central, Natural Gas
Laundry Electric Dryer Hookup, Full Size W/D Area, Washer Hookup
Exterior
Exterior Feature Covered Patio/Porch, Gas Grill
Garage Spaces 2.0
Fence Wood
Community Features Community Pool, Community Sprinkler, Park
Utilities Available City Sewer, City Water, Concrete, Curbs
Roof Type Composition
Garage Yes
Building
Lot Description Sprinkler System, Subdivision
Story One
Foundation Slab
Structure Type Brick,Frame,Rock/Stone
Schools
Elementary Schools Memorial
Middle Schools Griffin
High Schools The Colony
School District Lewisville Isd
Others
Ownership Tax Record
Financing Conventional
Read Less Info
Want to know what your home might be worth? Contact us for a FREE valuation!

Our team is ready to help you sell your home for the highest possible price ASAP

©2025 North Texas Real Estate Information Systems.
Bought with Anita Zheng • Mersal Realty
"My job is to find and attract mastery-based agents to the office, protect the culture, and make sure everyone is happy! "






