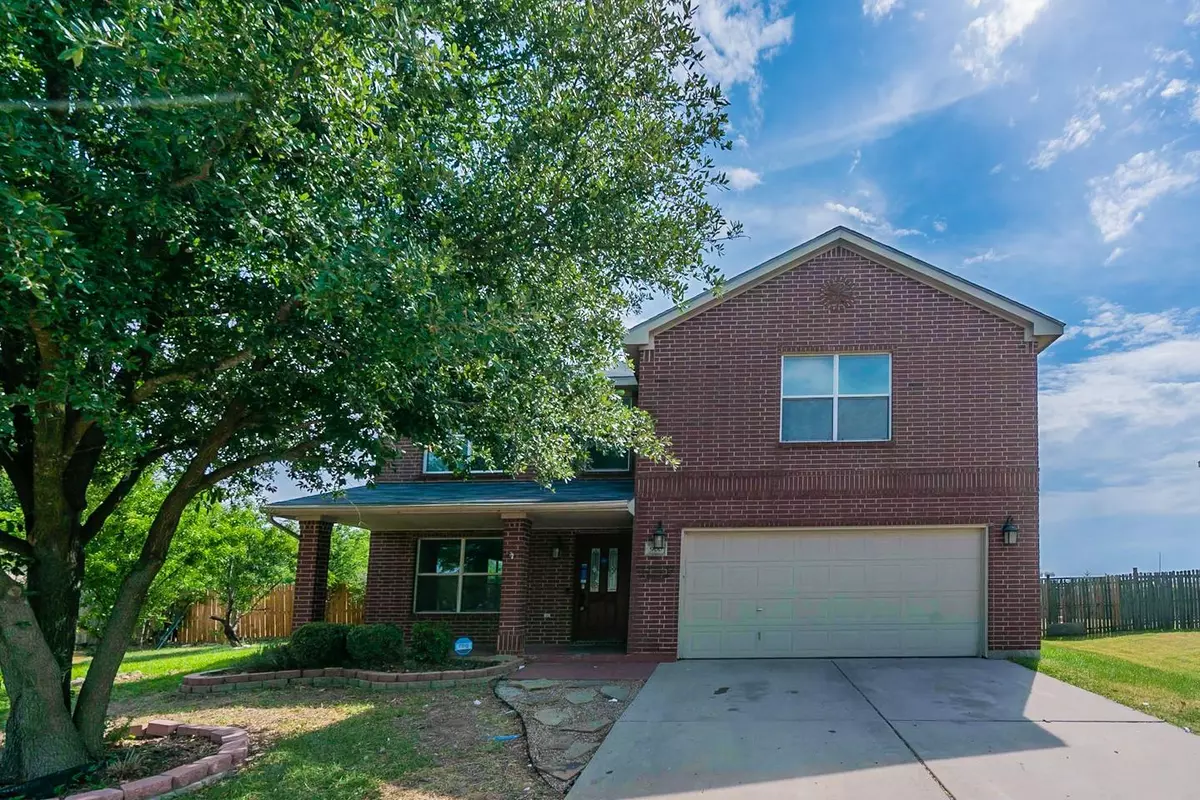$367,000
For more information regarding the value of a property, please contact us for a free consultation.
3 Beds
3 Baths
3,523 SqFt
SOLD DATE : 04/05/2023
Key Details
Property Type Single Family Home
Sub Type Single Family Residence
Listing Status Sold
Purchase Type For Sale
Square Footage 3,523 sqft
Price per Sqft $104
Subdivision Heather Ridge Estates
MLS Listing ID 20101249
Sold Date 04/05/23
Bedrooms 3
Full Baths 2
Half Baths 1
HOA Fees $22/ann
HOA Y/N Mandatory
Year Built 2004
Annual Tax Amount $7,990
Lot Size 0.259 Acres
Acres 0.2588
Property Description
Welcome home! This home has fresh exterior paint and updated flooring in some rooms. Windows create a light filled interior with well placed neutral accents. This lovely kitchen features a stylish backsplash and generous storage space in the walk in pantry. Head to the spacious primary suite with good layout and closet included. Additional bedrooms provide nice living or office space. The primary bathroom is fully equipped with a separate tub and shower, double sinks, and plenty of under sink storage. Take it easy in the spacious fenced in back yard. The sitting area makes it great for BBQs! A must see! This home has been virtually staged to illustrate its potential.
Location
State TX
County Tarrant
Community Community Pool, Jogging Path/Bike Path
Direction Head southwest on I-820 W Take exit 13 Turn right onto E McLeroy Blvd Turn left onto Lavonne Ln Turn left onto Rough Rider Dr Turn right onto Mockingbird Dr Turn left onto Mallard Dr Continue onto Eagle Dr Eagle Dr turns right and becomes Canary Dr
Rooms
Dining Room 1
Interior
Interior Features Other
Heating Natural Gas
Cooling Central Air
Flooring Carpet, Laminate
Appliance Dishwasher, Microwave
Heat Source Natural Gas
Exterior
Garage Spaces 2.0
Community Features Community Pool, Jogging Path/Bike Path
Utilities Available City Sewer, City Water
Roof Type Asphalt
Garage Yes
Building
Story Two
Foundation Slab
Structure Type Brick
Schools
School District Eagle Mt-Saginaw Isd
Others
Ownership Opendoor Property Trust I
Acceptable Financing Cash, Conventional, FHA
Listing Terms Cash, Conventional, FHA
Financing VA
Read Less Info
Want to know what your home might be worth? Contact us for a FREE valuation!

Our team is ready to help you sell your home for the highest possible price ASAP

©2024 North Texas Real Estate Information Systems.
Bought with Steven Andognini • eXp Realty LLC

"My job is to find and attract mastery-based agents to the office, protect the culture, and make sure everyone is happy! "

