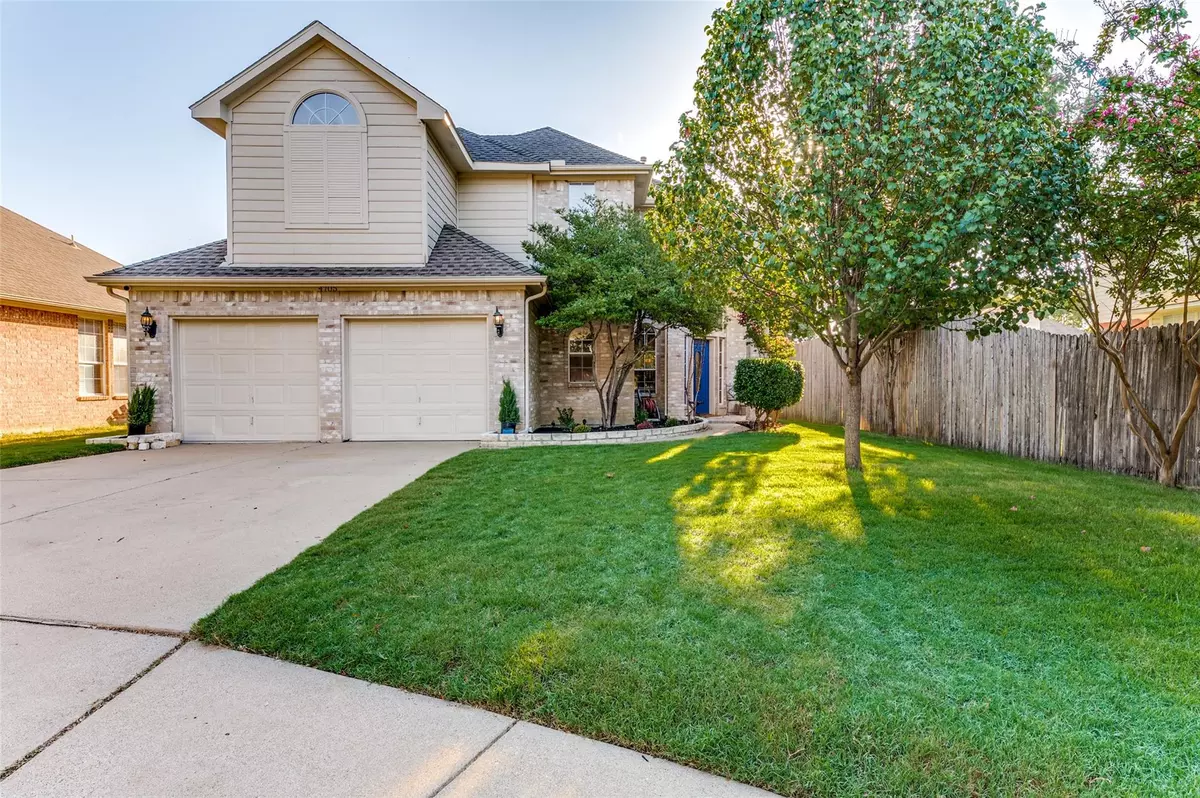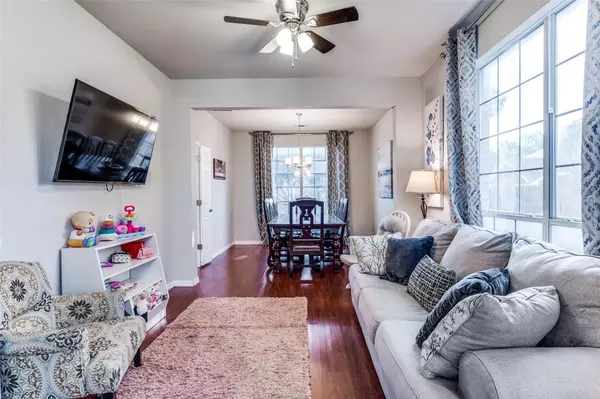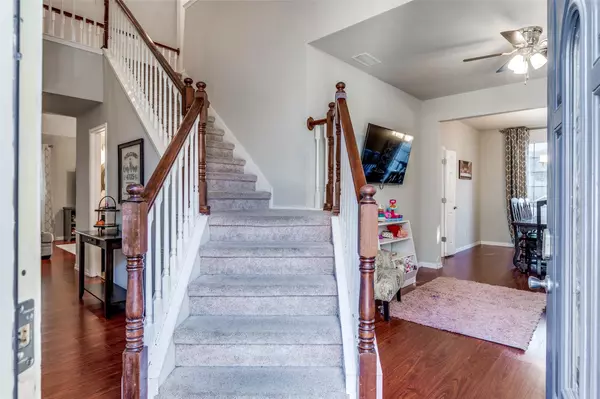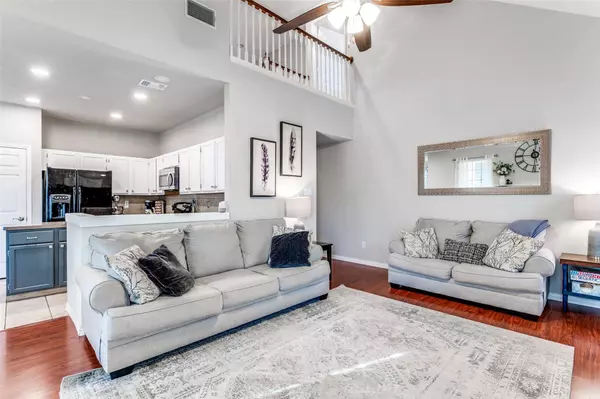$365,000
For more information regarding the value of a property, please contact us for a free consultation.
4 Beds
3 Baths
1,985 SqFt
SOLD DATE : 04/03/2023
Key Details
Property Type Single Family Home
Sub Type Single Family Residence
Listing Status Sold
Purchase Type For Sale
Square Footage 1,985 sqft
Price per Sqft $183
Subdivision Park Glen Add
MLS Listing ID 20241021
Sold Date 04/03/23
Style Traditional
Bedrooms 4
Full Baths 2
Half Baths 1
HOA Fees $5/ann
HOA Y/N Mandatory
Year Built 1994
Annual Tax Amount $7,448
Lot Size 7,492 Sqft
Acres 0.172
Property Description
Lovely two-story home with all four bedrooms on the second level, two full bathrooms upstairs and one half bathroom downstairs. If you are looking for a home in a cul-de-sac with a pool and a large back yard in Keller ISD in the Park Glen Neighborhood this home checks those boxes. The open concept kitchen to living room provide a great flow and plenty of space to gather and entertain. If you enjoy the outdoors there is plenty of patio of space around the pool and enough backyard leftover to play or garden in. When you are upstairs you will notice all the bedrooms have walk-in closets and two of the bedrooms feature window seats that overlook the backyard pool area. Updates have been made in the last few years throughout the home. Pictures were taken before master bathroom paint color, carpet and kitchen tile backsplash were changed; master bathroom is now a neutral grey color, kitchen backsplash is a white subway tile and carper is light grey; changes made in February 2023.
Location
State TX
County Tarrant
Direction From 377 take Basswood west. Then turn right and head north on Teal Drive. Turn left and head west on Great Divide Drive. Follow Great Divide until it ends into the cul-de-sac. Home will be on the right.
Rooms
Dining Room 2
Interior
Interior Features Cable TV Available, Decorative Lighting, Eat-in Kitchen, High Speed Internet Available, Kitchen Island, Pantry, Vaulted Ceiling(s)
Heating Central, Natural Gas
Cooling Attic Fan, Ceiling Fan(s), Central Air, Electric
Flooring Carpet, Ceramic Tile, Laminate
Fireplaces Number 1
Fireplaces Type Gas Starter, Heatilator, Living Room, Masonry, Wood Burning
Appliance Dishwasher, Disposal, Electric Cooktop, Electric Oven, Microwave
Heat Source Central, Natural Gas
Exterior
Exterior Feature Covered Patio/Porch
Garage Spaces 2.0
Fence Back Yard, Wood
Pool Fenced, Gunite, Heated, In Ground, Pool Sweep, Pool/Spa Combo
Utilities Available City Sewer, City Water, Community Mailbox, Curbs, Individual Gas Meter, Individual Water Meter, Sidewalk
Roof Type Composition
Garage Yes
Private Pool 1
Building
Lot Description Cul-De-Sac, Irregular Lot
Story Two
Foundation Slab
Structure Type Brick,Siding
Schools
Elementary Schools Bluebonnet
Middle Schools Hillwood
High Schools Fossilridg
School District Keller Isd
Others
Restrictions No Known Restriction(s)
Acceptable Financing Cash, Conventional, FHA
Listing Terms Cash, Conventional, FHA
Financing Conventional
Read Less Info
Want to know what your home might be worth? Contact us for a FREE valuation!

Our team is ready to help you sell your home for the highest possible price ASAP

©2025 North Texas Real Estate Information Systems.
Bought with Brian Murray • EXP REALTY
"My job is to find and attract mastery-based agents to the office, protect the culture, and make sure everyone is happy! "






