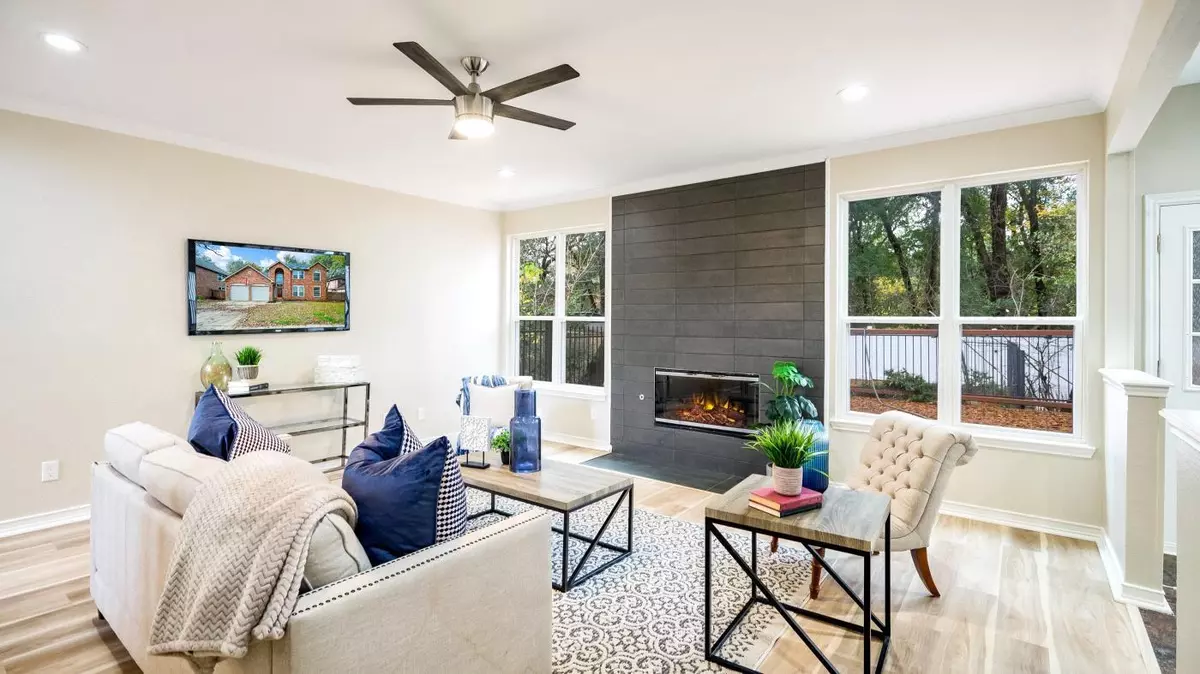$539,900
For more information regarding the value of a property, please contact us for a free consultation.
4 Beds
3 Baths
2,380 SqFt
SOLD DATE : 04/03/2023
Key Details
Property Type Single Family Home
Sub Type Single Family Residence
Listing Status Sold
Purchase Type For Sale
Square Footage 2,380 sqft
Price per Sqft $226
Subdivision Creek Wood Add Ph 1
MLS Listing ID 20223071
Sold Date 04/03/23
Style Traditional
Bedrooms 4
Full Baths 2
Half Baths 1
HOA Y/N None
Year Built 1991
Annual Tax Amount $7,465
Lot Size 8,015 Sqft
Acres 0.184
Property Description
Inviting home with a Pool and large outdoor patio. Reimagined by Maverick Design, this stunning 4 bedroom, 2.5 bathroom, 2,380 sqft home is perfect for the family who loves to entertain. The flowing floor plan enjoys natural light, crisp wood Luxury Vinyl Plank flooring throughout 1st floor, tasteful finishes, & designer fixtures throughout. Enjoy family & friends in the spacious dining room & 2 stunning living areas with multiple fireplaces. Create special meals and memories in the light & bright kitchen with stainless steel appliances & an adorable adjoining dining nook that overlooks your backyard pool which is sure to make lasting memories! Retire to secluded first-floor primary bedroom, thoughtfully separated from the 3 additional bedrooms on the second level. The primary retreat includes space for a quaint reading nook & ensuite bathroom complete with soaking tub, walk-in shower & double vanities. A short drive to shops & restaurants, this welcoming home is a must-see!
Location
State TX
County Denton
Direction From Cross Timbers Rd go south on Long Prairie Rd, take a left on Sagebrush, and a right on Stone Bridge, right Katina Dr, turn left on BrookHollow, house is on the right.
Rooms
Dining Room 2
Interior
Interior Features Cable TV Available, Decorative Lighting, Double Vanity, Eat-in Kitchen, Walk-In Closet(s)
Heating Central, Natural Gas
Cooling Ceiling Fan(s), Central Air
Flooring Carpet, Luxury Vinyl Plank, Tile
Fireplaces Number 2
Fireplaces Type Decorative, Family Room, Gas, Living Room
Appliance Dishwasher, Disposal, Gas Oven, Gas Range, Gas Water Heater, Microwave, Plumbed For Gas in Kitchen
Heat Source Central, Natural Gas
Laundry Electric Dryer Hookup, In Kitchen, Full Size W/D Area
Exterior
Garage Spaces 2.0
Fence Back Yard, Fenced, Wood
Pool Fenced, In Ground, Pump
Utilities Available Cable Available, City Sewer, City Water
Roof Type Composition
Garage Yes
Private Pool 1
Building
Lot Description Landscaped
Story Two
Foundation Slab
Structure Type Brick
Schools
Elementary Schools Donald
School District Lewisville Isd
Others
Ownership See offer guidelines
Acceptable Financing Cash, Conventional, FHA, VA Loan
Listing Terms Cash, Conventional, FHA, VA Loan
Financing FHA
Read Less Info
Want to know what your home might be worth? Contact us for a FREE valuation!

Our team is ready to help you sell your home for the highest possible price ASAP

©2024 North Texas Real Estate Information Systems.
Bought with Veronica Fleury • Keller Williams Realty-FM

"My job is to find and attract mastery-based agents to the office, protect the culture, and make sure everyone is happy! "

