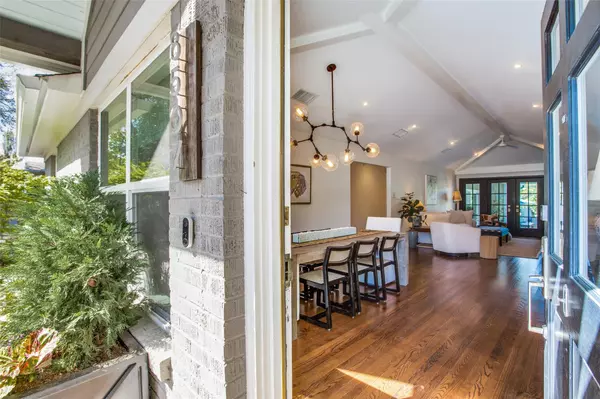$1,250,000
For more information regarding the value of a property, please contact us for a free consultation.
3 Beds
3 Baths
2,293 SqFt
SOLD DATE : 03/31/2023
Key Details
Property Type Single Family Home
Sub Type Single Family Residence
Listing Status Sold
Purchase Type For Sale
Square Footage 2,293 sqft
Price per Sqft $545
Subdivision Lakeside Park Add
MLS Listing ID 20272059
Sold Date 03/31/23
Bedrooms 3
Full Baths 3
HOA Y/N None
Year Built 1950
Lot Size 9,278 Sqft
Acres 0.213
Lot Dimensions 60x150
Property Description
MULTIPLE OFFERS received. The offer deadline is 3 PM tomorrow, Tuesday, March 14th. Please TEXT me once you've emailed an offer. With its 3 bedrooms, 3 bathrooms, and 2-car attached garage, 8507 Briarwood is the perfect 1-story home. The living room and den were renovated in 2018 as an open, light-filled room. The updated and spacious kitchen has quartz countertops and state-of-the-art appliances, and the home office boasts built-in bookshelves. On the other side of the home are 2 bedrooms, 1 ensuite and the other with a bathroom beside it. The hallway leads you to the private ensuite with 2 vanities, Separate Shower and a large walk-in closet. The 2-car garage connects to the home through the laundry room. The real highlight of the home is the 598 sqft covered patio out back. Complete with a kitchenette and built-in grill, this patio is perfect for entertaining.
Location
State TX
County Dallas
Direction Use GPS
Rooms
Dining Room 2
Interior
Interior Features Built-in Wine Cooler, Cable TV Available, Decorative Lighting, Double Vanity, Eat-in Kitchen, Flat Screen Wiring, High Speed Internet Available, Kitchen Island, Open Floorplan, Sound System Wiring, Tile Counters, Vaulted Ceiling(s), Walk-In Closet(s)
Heating Central, Natural Gas, Zoned
Cooling Ceiling Fan(s), Central Air, Electric, Zoned
Flooring Stone, Tile, Wood, Other
Fireplaces Number 2
Fireplaces Type Brick, Gas, Gas Starter, Living Room, Outside
Appliance Dishwasher, Disposal, Dryer, Gas Cooktop, Microwave, Plumbed For Gas in Kitchen, Refrigerator, Vented Exhaust Fan
Heat Source Central, Natural Gas, Zoned
Laundry Utility Room, Full Size W/D Area, Washer Hookup
Exterior
Exterior Feature Attached Grill, Covered Patio/Porch, Rain Gutters, Lighting, Outdoor Grill, Outdoor Kitchen, Outdoor Living Center
Garage Spaces 2.0
Fence Wood
Utilities Available City Sewer, City Water
Roof Type Composition
Garage Yes
Building
Story One
Foundation Pillar/Post/Pier
Structure Type Brick,Siding
Schools
Elementary Schools Polk
Middle Schools Medrano
High Schools Jefferson
School District Dallas Isd
Others
Ownership See Agent
Acceptable Financing Cash, Conventional
Listing Terms Cash, Conventional
Financing Cash
Read Less Info
Want to know what your home might be worth? Contact us for a FREE valuation!

Our team is ready to help you sell your home for the highest possible price ASAP

©2025 North Texas Real Estate Information Systems.
Bought with Mackenzie Harper • Compass RE Texas, LLC.
"My job is to find and attract mastery-based agents to the office, protect the culture, and make sure everyone is happy! "






