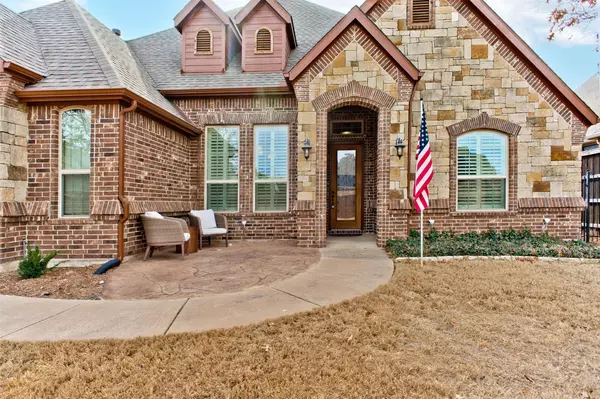$675,000
For more information regarding the value of a property, please contact us for a free consultation.
3 Beds
2 Baths
2,814 SqFt
SOLD DATE : 03/28/2023
Key Details
Property Type Single Family Home
Sub Type Single Family Residence
Listing Status Sold
Purchase Type For Sale
Square Footage 2,814 sqft
Price per Sqft $239
Subdivision Forest Glenn West Ph Ii
MLS Listing ID 20217928
Sold Date 03/28/23
Style Traditional
Bedrooms 3
Full Baths 2
HOA Fees $13
HOA Y/N Mandatory
Year Built 2011
Annual Tax Amount $11,414
Lot Size 9,888 Sqft
Acres 0.227
Property Description
BACK ON MARKET! BUYERS COULD NOT CLOSE CONTINGENCY - This 2814 square foot home is detailed and oversized... Double scraped hardwood floors, tray and coffered ceilings, custom trim work, luxury carpet, plantation shutters, dedicated office with built-ins, crown molding throughout, a 3 car garage and electric shades. True master retreat offers space to relax in a spa like bath with dual vanities, walk-in shower, soaker tub & walk-in closet that connects to the oversized utility room. The large second bathroom has dual vanities, soaker tub, walk in shower and ample storage. Open concept living room showcases a feature stone fireplace and floor to ceiling widows with electric shades. The large kitchen features a granite topped island, stainless steel appliances, double oven, 5 burner gas range and a soft touch faucet. Enjoy the hot summer and cool winter nights under a covered patio with a stone fireplace and electric shades for added privacy & shade.
Location
State TX
County Tarrant
Direction GPS
Rooms
Dining Room 1
Interior
Interior Features Built-in Features, Cable TV Available, Central Vacuum, Decorative Lighting, Granite Counters, High Speed Internet Available, Kitchen Island, Natural Woodwork, Open Floorplan, Pantry, Vaulted Ceiling(s), Walk-In Closet(s)
Heating Central
Cooling Central Air
Flooring Carpet, Ceramic Tile, Hardwood, Wood
Fireplaces Number 2
Fireplaces Type Gas, Living Room, Outside, Stone
Appliance Built-in Gas Range, Dishwasher, Disposal, Electric Oven, Gas Range, Microwave, Double Oven
Heat Source Central
Laundry Utility Room, Full Size W/D Area
Exterior
Exterior Feature Covered Patio/Porch, Outdoor Living Center
Garage Spaces 3.0
Fence Back Yard
Utilities Available City Sewer, City Water
Roof Type Composition
Garage Yes
Building
Story One
Foundation Slab
Structure Type Brick,Rock/Stone
Schools
Elementary Schools Greenvalle
School District Birdville Isd
Others
Ownership Cline Family Trust
Acceptable Financing Cash, Conventional, FHA, USDA Loan, VA Loan
Listing Terms Cash, Conventional, FHA, USDA Loan, VA Loan
Financing Conventional
Read Less Info
Want to know what your home might be worth? Contact us for a FREE valuation!

Our team is ready to help you sell your home for the highest possible price ASAP

©2025 North Texas Real Estate Information Systems.
Bought with Debi Chapman • Century 21 Mike Bowman, Inc.
"My job is to find and attract mastery-based agents to the office, protect the culture, and make sure everyone is happy! "






