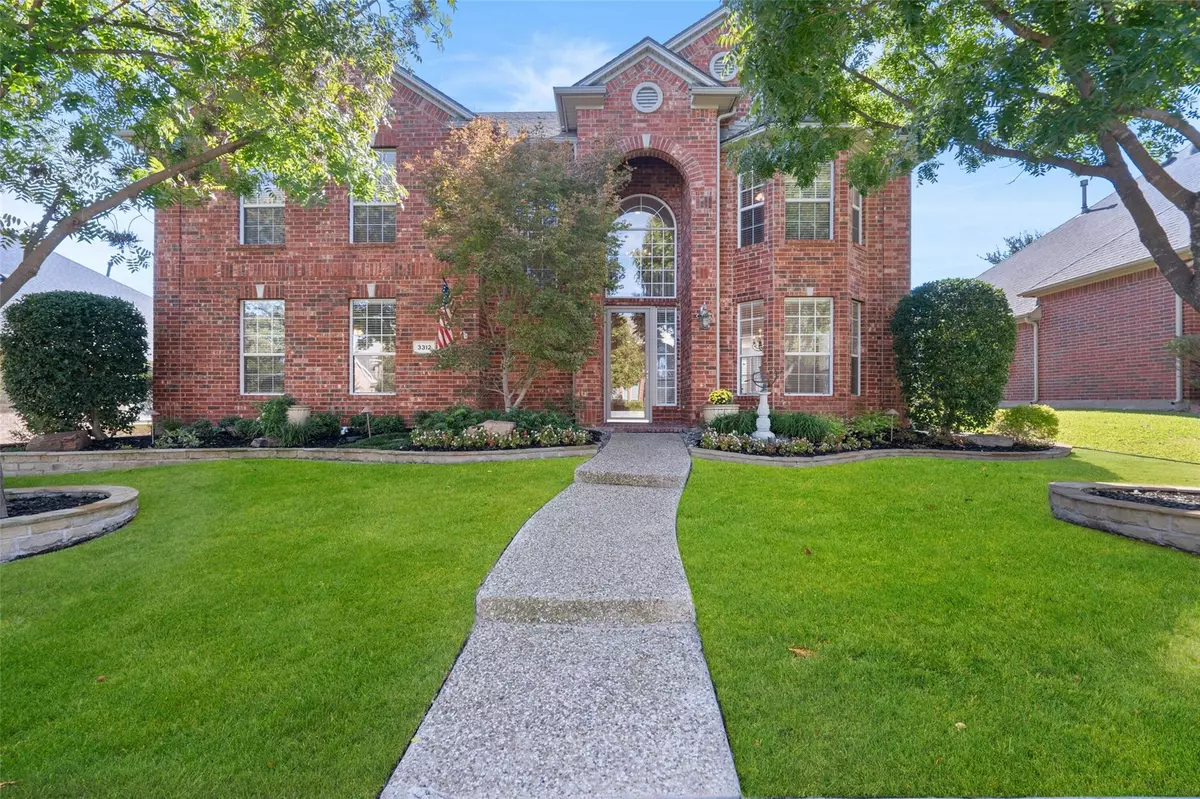$725,000
For more information regarding the value of a property, please contact us for a free consultation.
4 Beds
4 Baths
3,116 SqFt
SOLD DATE : 03/29/2023
Key Details
Property Type Single Family Home
Sub Type Single Family Residence
Listing Status Sold
Purchase Type For Sale
Square Footage 3,116 sqft
Price per Sqft $232
Subdivision Highlands Of Russell Park Ph 2A
MLS Listing ID 20261463
Sold Date 03/29/23
Style Traditional
Bedrooms 4
Full Baths 3
Half Baths 1
HOA Fees $18
HOA Y/N Mandatory
Year Built 1998
Annual Tax Amount $8,421
Lot Size 7,405 Sqft
Acres 0.17
Property Description
Immaculately maintained one-owner home in highly desired Highlands of Russell Park. Drive up to the perfectly manicured lawn. Step inside to a grand entry w soaring ceilings, & excellent floor plan with open living, kitchen & dining spaces. Gorgeous lighting, fresh paint & wood floors throughout the home. Kitchen features granite, ss appliances, gas cooktop, double ovens, custom LED lighting & massive pantry. Family Room boasts a cozy fireplace, extensive millwork, crown molding & built-in cabinets. Secluded primary with garden tub, granite, & huge closet. Upstairs are 3 beds w 2 full baths & versatile Game Room. All the storage & closets are a must-see. Step outside to a private backyard w covered patio & enjoy spectacular views of the pool & spa while listening to the tranquil sounds of the rock waterfall. Oversized garage w built-ins, 2021 both HVAC & furnaces replaced, storm doors, & the list continues. Community pool w HOA events & Frisco ISD. Call 972-396-7512 for more details!
Location
State TX
County Collin
Direction From Ridgeview Drive go south on Gillespie. Turn left on Estacado. Left on Compass Lane. Right on Sedona Lane. House will be on your right.
Rooms
Dining Room 2
Interior
Interior Features Built-in Features, Cable TV Available, Chandelier, Decorative Lighting, Granite Counters, High Speed Internet Available, Kitchen Island, Open Floorplan, Pantry, Sound System Wiring, Wainscoting, Walk-In Closet(s)
Heating Central, Fireplace(s), Natural Gas
Cooling Ceiling Fan(s), Central Air, Electric
Flooring Ceramic Tile, Wood
Fireplaces Number 1
Fireplaces Type Family Room, Gas Logs
Appliance Dishwasher, Disposal, Gas Cooktop, Microwave, Double Oven
Heat Source Central, Fireplace(s), Natural Gas
Laundry Electric Dryer Hookup, Utility Room, Full Size W/D Area, Washer Hookup
Exterior
Exterior Feature Covered Patio/Porch, Rain Gutters, Lighting
Garage Spaces 2.0
Fence Wood
Pool Gunite, Heated, In Ground, Pool/Spa Combo, Water Feature, Waterfall
Utilities Available Cable Available, City Sewer, City Water, Curbs, Individual Gas Meter, Individual Water Meter, Sidewalk
Roof Type Composition
Garage Yes
Private Pool 1
Building
Lot Description Few Trees, Interior Lot, Landscaped, Sprinkler System, Subdivision
Story Two
Foundation Slab
Structure Type Brick,Wood
Schools
Elementary Schools Taylor
Middle Schools Fowler
High Schools Liberty
School District Frisco Isd
Others
Ownership Of Record
Acceptable Financing Cash, Conventional, FHA, VA Loan
Listing Terms Cash, Conventional, FHA, VA Loan
Financing Conventional
Special Listing Condition Aerial Photo, Survey Available
Read Less Info
Want to know what your home might be worth? Contact us for a FREE valuation!

Our team is ready to help you sell your home for the highest possible price ASAP

©2024 North Texas Real Estate Information Systems.
Bought with Raghavendra Ghanagam • VP Realty Services

"My job is to find and attract mastery-based agents to the office, protect the culture, and make sure everyone is happy! "

