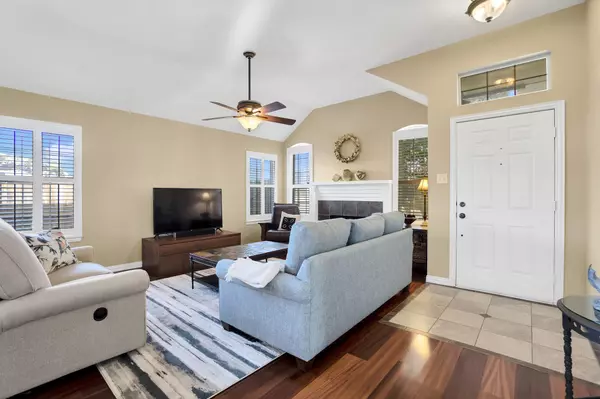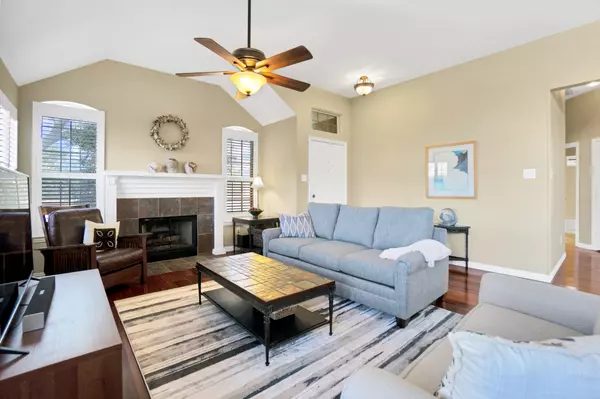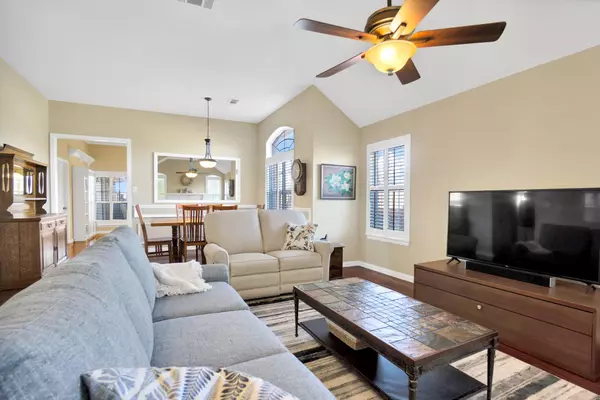$400,000
For more information regarding the value of a property, please contact us for a free consultation.
3 Beds
2 Baths
1,498 SqFt
SOLD DATE : 03/24/2023
Key Details
Property Type Single Family Home
Sub Type Single Family Residence
Listing Status Sold
Purchase Type For Sale
Square Footage 1,498 sqft
Price per Sqft $267
Subdivision High Pointe Rep
MLS Listing ID 20236123
Sold Date 03/24/23
Style Traditional
Bedrooms 3
Full Baths 2
HOA Y/N None
Year Built 1992
Annual Tax Amount $6,225
Lot Size 5,749 Sqft
Acres 0.132
Property Description
One story, corner lot, private yard with trees. Pride of ownership shows in this well maintained home. Gleaming wood floors and neutral palette of colors are waiting for you to make this home your own. Plantation shutters throughout and wood encased windows add to the elegance. Front living with decorative gas fireplace opens to dining. Eat in kitchen with granite, convection oven, white cabinets and recessed lighting with added view to treed backyard from sink. Master is spacious with sitting area. Stunning, updated master bath with freestanding glass encased shower, separate tub, and beautiful updated double sink vanity. Two closets! Additional ancillary bedrooms; one with murphy bed that will stay. Year round enjoyment on the covered back patio with a great view and low maintenance yard with board on board wood fencing. New roof and gutters Sept 2022. A beautiful home and lot. Minutes away from PGBT, shopping and restaurants.
Location
State TX
County Dallas
Direction From George Bush (161) exit Trinity Mills Rd, turn right on Plumdale, left on Sedgeway Ln, right on Cattail Lane.
Rooms
Dining Room 2
Interior
Interior Features Decorative Lighting, Double Vanity, Eat-in Kitchen, High Speed Internet Available, Pantry, Vaulted Ceiling(s)
Heating Central, Natural Gas, Zoned
Cooling Ceiling Fan(s), Central Air, Electric, Zoned
Flooring Ceramic Tile, Wood
Fireplaces Number 1
Fireplaces Type Gas, Gas Logs, Gas Starter
Appliance Dishwasher, Disposal, Electric Oven, Electric Range, Microwave, Convection Oven, Vented Exhaust Fan
Heat Source Central, Natural Gas, Zoned
Exterior
Exterior Feature Covered Patio/Porch, Rain Gutters, Lighting, Private Entrance, Storage
Garage Spaces 2.0
Fence Wood
Utilities Available All Weather Road, Alley, Cable Available, City Sewer, City Water, Concrete, Curbs, Electricity Connected, Individual Gas Meter, Individual Water Meter, Natural Gas Available, Sidewalk, Underground Utilities
Roof Type Composition
Garage Yes
Building
Lot Description Corner Lot, Landscaped, Many Trees, Sprinkler System
Story One
Foundation Slab
Structure Type Brick
Schools
Elementary Schools Jerry Junkins
Middle Schools Walker
High Schools White
School District Dallas Isd
Others
Ownership kees
Acceptable Financing Cash, Conventional, FHA, VA Loan
Listing Terms Cash, Conventional, FHA, VA Loan
Financing Conventional
Read Less Info
Want to know what your home might be worth? Contact us for a FREE valuation!

Our team is ready to help you sell your home for the highest possible price ASAP

©2025 North Texas Real Estate Information Systems.
Bought with Brianna Castillo • RE/MAX DFW Associates
"My job is to find and attract mastery-based agents to the office, protect the culture, and make sure everyone is happy! "






