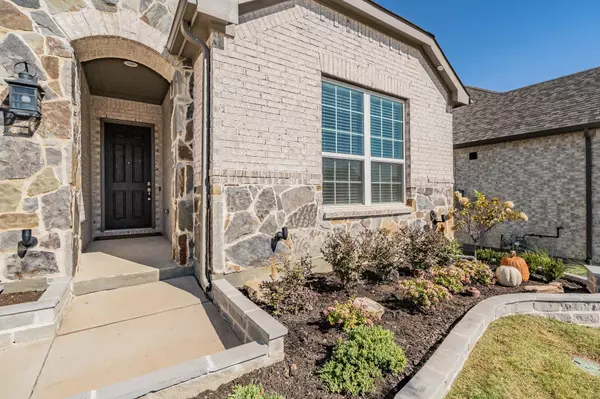$420,000
For more information regarding the value of a property, please contact us for a free consultation.
3 Beds
2 Baths
1,880 SqFt
SOLD DATE : 03/23/2023
Key Details
Property Type Single Family Home
Sub Type Single Family Residence
Listing Status Sold
Purchase Type For Sale
Square Footage 1,880 sqft
Price per Sqft $223
Subdivision Wildridge Ph 4B
MLS Listing ID 20230511
Sold Date 03/23/23
Style Contemporary/Modern,Traditional
Bedrooms 3
Full Baths 2
HOA Fees $100/qua
HOA Y/N Mandatory
Year Built 2020
Annual Tax Amount $6,501
Lot Size 6,272 Sqft
Acres 0.144
Property Description
Sought-after Wildridge subdivision - this is it!! Want to SAVE HUNDREDS on your monthly mortgage? This gorgeous 2020 home has a historically low ASSUMABLE FHA INTEREST RATE OF 3.25% for qualified buyers. Like new single-story 3-2-2 plus office area with tons of builder upgrades including porcelain tile thru-out. Light and bright open living-dining-kitchen with gas fireplace. Chef's kitchen w-huge granite island, farm sink, so many cabinets, GAS cooktop. Master bedroom has huge walk in closet, sep shower, soaking tub, dual vanities. Flex room or office-homework station with built-in desk, drawers & cabinets. Nicely landscaped front & back yard plus large covered patio, sprinkler system, gas line for grill! SmartHome pre-wired by builder. Owners added under eve lighting. Don't miss this opportunity 3.25% interest rates are not in play anymore. Approx $300K and 28 years on loan remaining. Better than new, no waiting, no potential builder price increase - let's get you home to Wildridge.
Location
State TX
County Denton
Direction GPS friendly. Wildridge has community pool, stock ponds for fishing, canoe and paddle boarding, mountain bikes, hiking, walks trails. All included with 8 events per month (4 adults, 4 children). Additional charges may apply to certain activities. Buyer to confirm all information.
Rooms
Dining Room 1
Interior
Interior Features Cable TV Available, Decorative Lighting, Eat-in Kitchen, Flat Screen Wiring, Granite Counters, High Speed Internet Available, Kitchen Island, Open Floorplan, Walk-In Closet(s)
Heating Central
Cooling Ceiling Fan(s), Central Air
Flooring Carpet, Ceramic Tile
Fireplaces Number 1
Fireplaces Type Gas, Gas Logs, Living Room
Appliance Dishwasher, Disposal, Gas Cooktop, Gas Oven, Gas Water Heater, Microwave, Plumbed For Gas in Kitchen, Vented Exhaust Fan
Heat Source Central
Exterior
Exterior Feature Covered Patio/Porch, Rain Gutters
Garage Spaces 2.0
Fence Wood
Utilities Available All Weather Road, Cable Available, MUD Sewer, MUD Water, Sidewalk, Underground Utilities
Roof Type Composition
Garage Yes
Building
Lot Description Interior Lot
Foundation Slab
Structure Type Brick
Schools
Elementary Schools Oak Point
School District Little Elm Isd
Others
Acceptable Financing Assumable, Cash, Conventional, FHA, FHA Assumable, VA Loan
Listing Terms Assumable, Cash, Conventional, FHA, FHA Assumable, VA Loan
Financing Conventional
Read Less Info
Want to know what your home might be worth? Contact us for a FREE valuation!

Our team is ready to help you sell your home for the highest possible price ASAP

©2025 North Texas Real Estate Information Systems.
Bought with Lori Jones • Keller Williams DFW Preferred
"My job is to find and attract mastery-based agents to the office, protect the culture, and make sure everyone is happy! "






