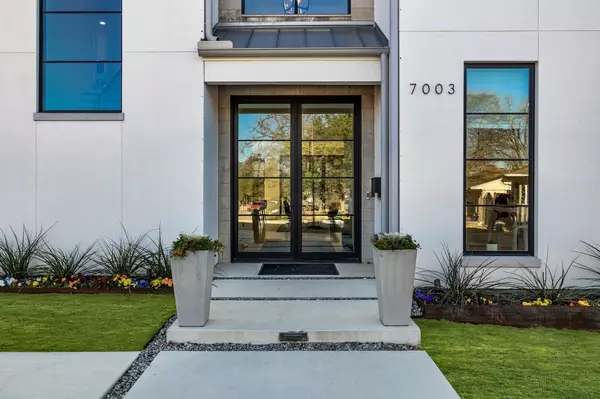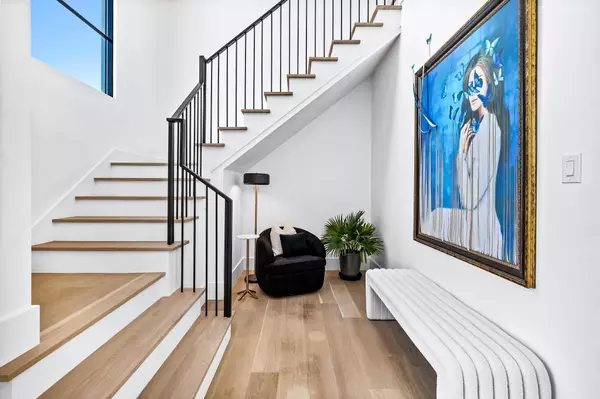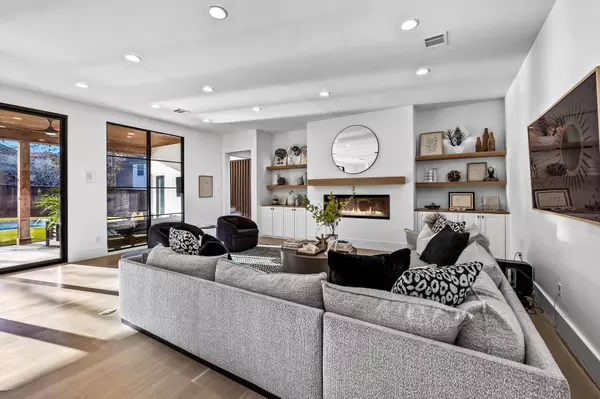$2,650,000
For more information regarding the value of a property, please contact us for a free consultation.
5 Beds
5 Baths
4,824 SqFt
SOLD DATE : 03/22/2023
Key Details
Property Type Single Family Home
Sub Type Single Family Residence
Listing Status Sold
Purchase Type For Sale
Square Footage 4,824 sqft
Price per Sqft $549
Subdivision North Rdg Estates 06
MLS Listing ID 20265893
Sold Date 03/22/23
Bedrooms 5
Full Baths 4
Half Baths 1
HOA Y/N None
Year Built 2020
Annual Tax Amount $41,331
Lot Size 0.305 Acres
Acres 0.305
Property Description
Positioned on .3 acre lot atop private cul du sac in the heart of Lakewood, this custom home leaves no detail overlooked. Note 6in white oak floors, museum finish walls & luxe tile & fixture selects. Kitchen boasts commercial grade Heston appliances, Wolf espresso machine, wine fridge and stylish sightlines to outdoor escape. Backyard oasis features turfed yard, endless patio with phantom screens, outdoor chef kitchen, pergola, professional landscape & sparkling pool-spa. Downstairs primary bedroom continues on to spa bath, his & hers closets & attached laundry. Additional guest bed down allows privacy for guests. 3 additional bedrooms up feature beautiful en suite baths & abundant storage. Live large with open entertainment room with treetop views & additional flex space with impactful design. A short stroll to Lakewood Park, 5 mins to White Rock Lake, easy access to dining etc and entrance to Blue Ribbon Lakewood Elementary, this has everything you could want in a sophisticated home.
Location
State TX
County Dallas
Direction East on Mockingbird, Right on Williamson along greenbelt & Lakewood Park, Right into Irongate cul du sac
Rooms
Dining Room 2
Interior
Interior Features Built-in Features, Built-in Wine Cooler, Cable TV Available, Cathedral Ceiling(s), Chandelier, Decorative Lighting, Double Vanity, Eat-in Kitchen, Flat Screen Wiring, High Speed Internet Available, Kitchen Island, Multiple Staircases, Natural Woodwork, Open Floorplan, Pantry, Smart Home System, Sound System Wiring, Vaulted Ceiling(s), Walk-In Closet(s)
Heating Central
Cooling Central Air
Flooring Hardwood, Tile
Fireplaces Number 1
Fireplaces Type Gas, Gas Starter, Great Room
Appliance Built-in Coffee Maker, Built-in Gas Range, Commercial Grade Range, Commercial Grade Vent, Dishwasher, Disposal, Gas Oven, Gas Range, Microwave, Double Oven, Plumbed For Gas in Kitchen, Refrigerator
Heat Source Central
Laundry Electric Dryer Hookup, Gas Dryer Hookup, Utility Room, Full Size W/D Area, Washer Hookup
Exterior
Exterior Feature Attached Grill, Covered Patio/Porch, Dog Run, Gas Grill, Rain Gutters, Lighting, Outdoor Kitchen, Outdoor Living Center, Private Entrance
Garage Spaces 2.0
Pool Heated, In Ground, Outdoor Pool, Pool/Spa Combo
Utilities Available City Sewer, City Water, Concrete, Curbs
Roof Type Composition,Metal
Garage Yes
Private Pool 1
Building
Lot Description Cul-De-Sac, Irregular Lot, Landscaped
Story Two
Foundation Slab
Structure Type Brick,Fiber Cement,Stucco
Schools
Elementary Schools Lakewood
Middle Schools Long
High Schools Woodrow Wilson
School District Dallas Isd
Others
Ownership see agent
Financing Cash
Special Listing Condition Aerial Photo
Read Less Info
Want to know what your home might be worth? Contact us for a FREE valuation!

Our team is ready to help you sell your home for the highest possible price ASAP

©2025 North Texas Real Estate Information Systems.
Bought with Susan Matusewicz • Briggs Freeman Sotheby's Int'l
"My job is to find and attract mastery-based agents to the office, protect the culture, and make sure everyone is happy! "






