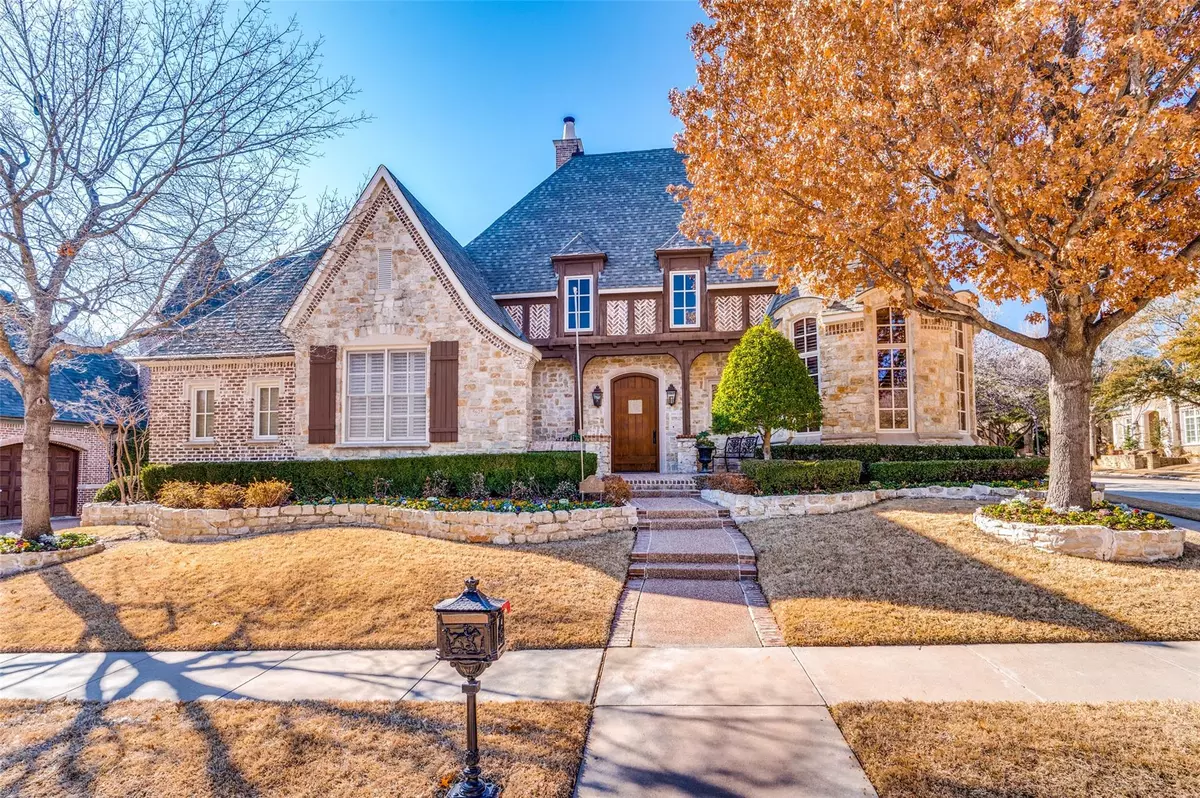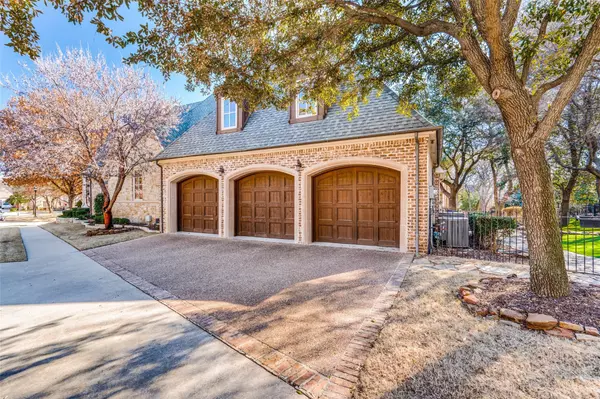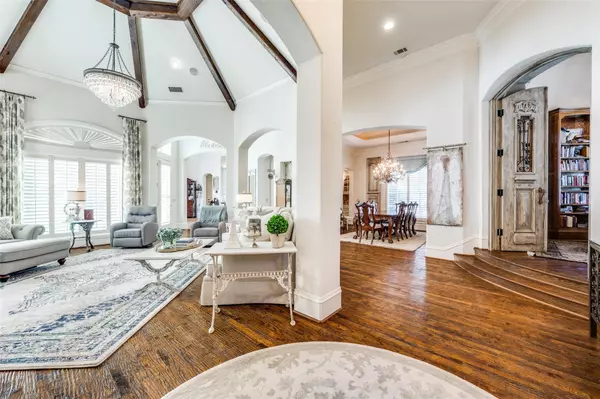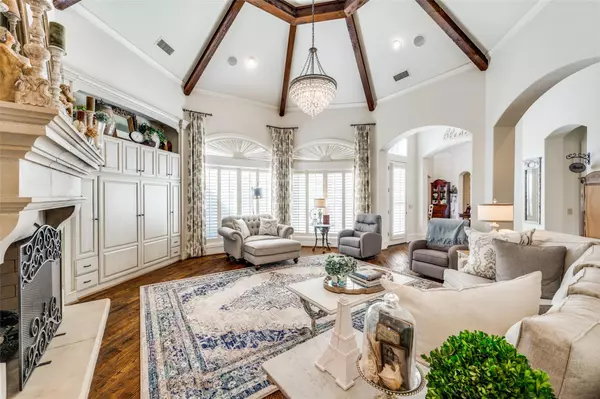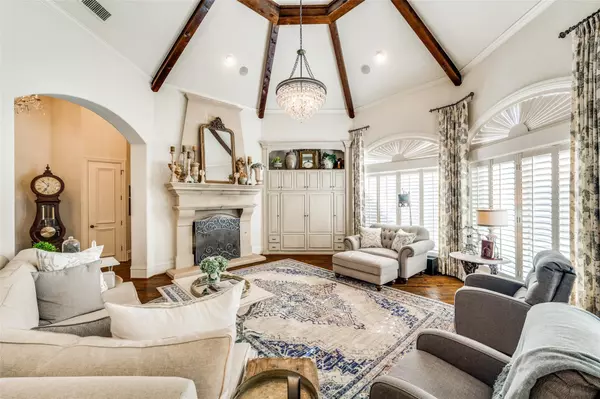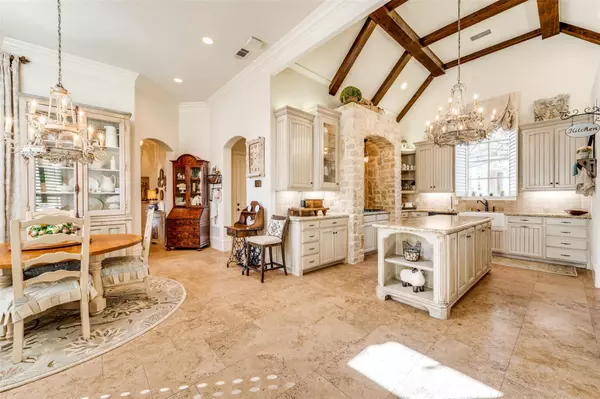$1,750,000
For more information regarding the value of a property, please contact us for a free consultation.
3 Beds
4 Baths
3,578 SqFt
SOLD DATE : 03/14/2023
Key Details
Property Type Single Family Home
Sub Type Single Family Residence
Listing Status Sold
Purchase Type For Sale
Square Footage 3,578 sqft
Price per Sqft $489
Subdivision Villages Of Stonebriar Park
MLS Listing ID 20239461
Sold Date 03/14/23
Style French,Traditional
Bedrooms 3
Full Baths 3
Half Baths 1
HOA Fees $291/qua
HOA Y/N Mandatory
Year Built 2004
Annual Tax Amount $16,653
Lot Size 8,712 Sqft
Acres 0.2
Lot Dimensions 70 X 160
Property Description
This breathtaking single-story custom French château on corner lot can be yours for the taking! Originally the model home, it's conveniently located in desirable gated Villages of Stonebriar Park. Scraped wood floors lead you to large open living area with majestic vaulted ceilings including beams. Impeccable kitchen features island, dazzling counters, double oven, farm sink, & separate breakfast area. Oversized primary bedroom with additional sitting area, along with marble flooring & counters, clawfoot tub, double shower heads, & two vanities in redesigned primary bath. Grand custom doors direct you to office & library with built-in desk area, cabinets, & shelving. Stroll out back to find inviting pool & spa, as well as outdoor built-in grill for entertaining, & turf for low maintenance. Each secondary bedroom has own full bath. Stunning lighting throughout. 3-car garage with storage. Across from The Star District, HQ of the Dallas Cowboys, with shops & restaurants for any occasion!
Location
State TX
County Collin
Community Curbs, Gated, Greenbelt, Guarded Entrance, Jogging Path/Bike Path, Park, Sidewalks
Direction From 121, North on Legacy, right on Stonebriar Dr. Must check in at guard gate. Once through gate, right on Miramar Dr, left on Fairfax
Rooms
Dining Room 1
Interior
Interior Features Built-in Features, Built-in Wine Cooler, Cable TV Available, Chandelier, Decorative Lighting, Double Vanity, Dry Bar, Eat-in Kitchen, Granite Counters, High Speed Internet Available, Kitchen Island, Sound System Wiring, Vaulted Ceiling(s), Wainscoting, Walk-In Closet(s)
Heating Central, Natural Gas
Cooling Attic Fan, Ceiling Fan(s), Central Air, Electric
Flooring Carpet, Stone, Wood
Fireplaces Number 2
Fireplaces Type Family Room, Living Room, Masonry, Other
Appliance Built-in Refrigerator, Dishwasher, Disposal, Electric Oven, Gas Cooktop, Gas Water Heater, Microwave, Convection Oven, Double Oven, Plumbed For Gas in Kitchen
Heat Source Central, Natural Gas
Laundry Electric Dryer Hookup, Gas Dryer Hookup, Full Size W/D Area, Washer Hookup
Exterior
Exterior Feature Attached Grill, Covered Patio/Porch, Rain Gutters, Lighting, Outdoor Grill
Garage Spaces 3.0
Fence Metal
Pool In Ground, Pool/Spa Combo
Community Features Curbs, Gated, Greenbelt, Guarded Entrance, Jogging Path/Bike Path, Park, Sidewalks
Utilities Available City Sewer, City Water, Sidewalk, Underground Utilities
Roof Type Composition
Garage Yes
Private Pool 1
Building
Lot Description Corner Lot, Cul-De-Sac, Few Trees, Greenbelt, Landscaped, Sprinkler System, Subdivision
Story One
Foundation Slab
Structure Type Brick,Rock/Stone
Schools
Elementary Schools Spears
School District Frisco Isd
Others
Ownership Ask Agent
Acceptable Financing Cash, Conventional
Listing Terms Cash, Conventional
Financing Cash
Read Less Info
Want to know what your home might be worth? Contact us for a FREE valuation!

Our team is ready to help you sell your home for the highest possible price ASAP

©2025 North Texas Real Estate Information Systems.
Bought with Wendy McCormick • Ebby Halliday, REALTORS
"My job is to find and attract mastery-based agents to the office, protect the culture, and make sure everyone is happy! "

