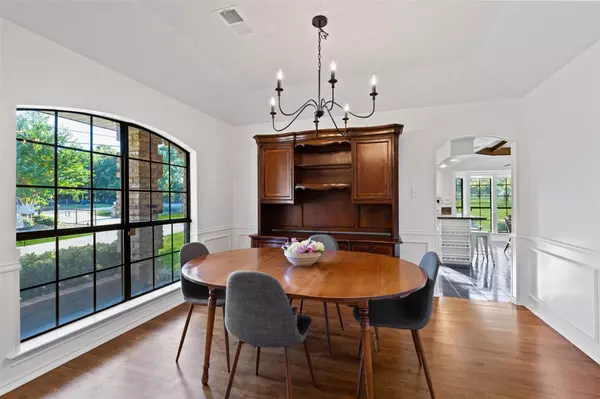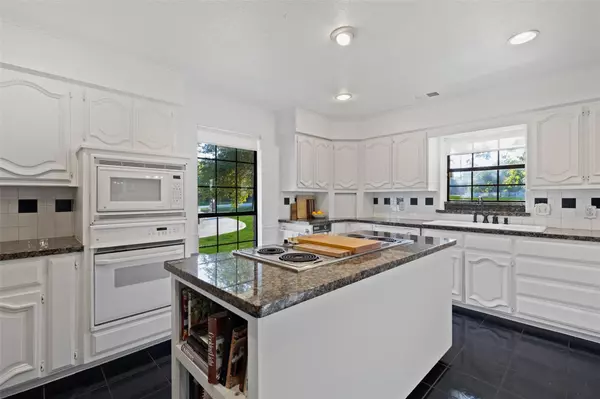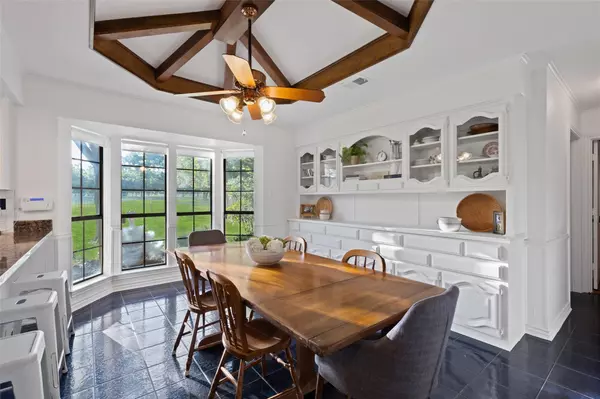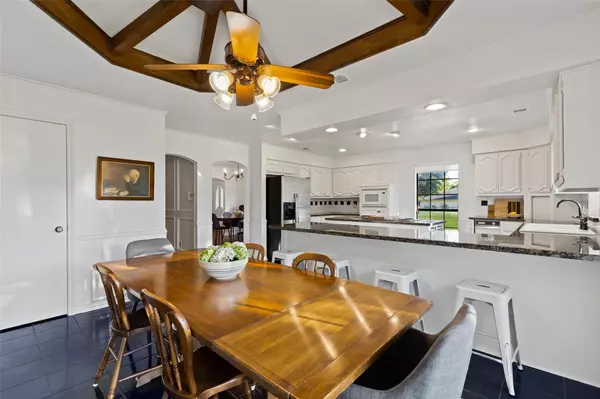$1,150,000
For more information regarding the value of a property, please contact us for a free consultation.
5 Beds
4 Baths
4,932 SqFt
SOLD DATE : 03/03/2023
Key Details
Property Type Single Family Home
Sub Type Single Family Residence
Listing Status Sold
Purchase Type For Sale
Square Footage 4,932 sqft
Price per Sqft $233
MLS Listing ID 20178624
Sold Date 03/03/23
Style Traditional
Bedrooms 5
Full Baths 3
Half Baths 1
HOA Y/N None
Year Built 1982
Annual Tax Amount $9,659
Lot Size 10.030 Acres
Acres 10.03
Property Description
This stunning, one of a kind property in a prime location sits on over 10 acres, fully surrounded by pipe fencing. The beautiful first floor has vaulted ceilings with wood beams, 2 large living areas, 3 generous bedrooms, 2.5 baths downstairs, ample storage, a sunroom, 2 dining areas, an oversized laundry room, and a 3 car garage. Upstairs holds an open multi-purpose living area with tall ceilings and surrounding windows, a balcony, 2 large closets, a bathroom with a newly renovated shower, and 2 bedrooms with desk nooks. A few steps away you will find the recently updated pool and spa, followed by an RV carport or party barn, and a horse barn with electricity. Just behind the barn you will find a charming 2 bed 2 bath guest house with a large kitchen and pantry, a carport, and a peaceful front porch to watch the sunrise, and a screened porch to watch the sunset. A beautiful and quiet pasture leads to incredible mature woods with walking trails. 3 yrs AG exempt history! A MUST SEE!
Location
State TX
County Dallas
Direction From HWY 635, Head east on US-80. Take the exit toward East Fork Rd. Turn left onto connecting rd. Turn left onto US-80 Frontage Rd. Turn right onto East Fork Rd. Turn right onto E Tripp Rd. Home will be on the left.
Rooms
Dining Room 2
Interior
Interior Features Cable TV Available, Decorative Lighting, Eat-in Kitchen, High Speed Internet Available, Natural Woodwork, Vaulted Ceiling(s)
Heating Central, Electric
Cooling Central Air, Electric
Flooring Carpet, Ceramic Tile, Wood
Fireplaces Number 1
Fireplaces Type Brick
Appliance Dishwasher, Electric Cooktop, Microwave
Heat Source Central, Electric
Laundry Electric Dryer Hookup, Utility Room, Full Size W/D Area
Exterior
Exterior Feature Balcony, Dog Run, Stable/Barn
Garage Spaces 3.0
Carport Spaces 1
Fence Metal, Split Rail
Pool Fenced, Fiberglass, In Ground
Utilities Available City Water, Concrete
Roof Type Composition
Garage Yes
Private Pool 1
Building
Lot Description Acreage
Story One and One Half
Foundation Slab
Structure Type Brick
Schools
Elementary Schools Sunnyvale
School District Sunnyvale Isd
Others
Ownership See Agent
Acceptable Financing Cash, Conventional, FHA, VA Loan
Listing Terms Cash, Conventional, FHA, VA Loan
Financing Conventional
Special Listing Condition Aerial Photo, Survey Available
Read Less Info
Want to know what your home might be worth? Contact us for a FREE valuation!

Our team is ready to help you sell your home for the highest possible price ASAP

©2025 North Texas Real Estate Information Systems.
Bought with Non-Mls Member • NON MLS
"My job is to find and attract mastery-based agents to the office, protect the culture, and make sure everyone is happy! "






