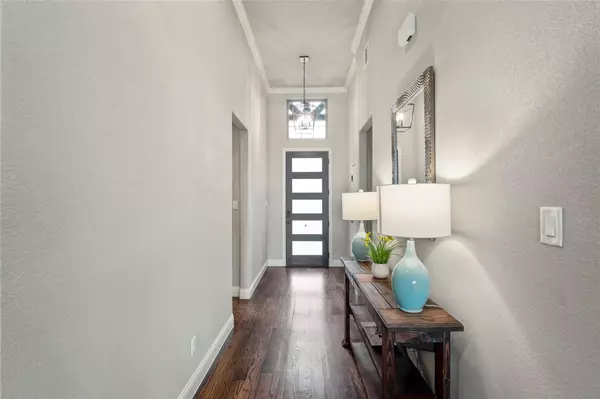$649,500
For more information regarding the value of a property, please contact us for a free consultation.
4 Beds
3 Baths
2,525 SqFt
SOLD DATE : 03/01/2023
Key Details
Property Type Single Family Home
Sub Type Single Family Residence
Listing Status Sold
Purchase Type For Sale
Square Footage 2,525 sqft
Price per Sqft $257
Subdivision Falcon Rdg-Ph 1
MLS Listing ID 20234826
Sold Date 03/01/23
Style Traditional
Bedrooms 4
Full Baths 3
HOA Fees $41/ann
HOA Y/N Mandatory
Year Built 2020
Annual Tax Amount $8,078
Lot Size 0.840 Acres
Acres 0.84
Property Description
Tranquility, elegance, and timeless design choices fill this four-bedroom, three-bath masterpiece in New Fairview and close to Justin. Each room radiates a unique ambiance within the open entertainer's floor plan with luxurious finishes and smart fixtures. Home chefs will take delight in not one but two professional-style kitchens, creating the ultimate environment to unleash your culinary creativity both indoors and outdoors, overlooking the resort-style pool. Additional amenities include an oversized concrete patio, a breathtaking master suite, and so much more. Get ready to pack your bags and settle into this vibrant community as you make this house your home!
Location
State TX
County Denton
Direction On US 287N US 81N, exit toward FM 407 Justin, turn right on FM 407E, left on Falcon Ridge Dr, and right on Lost wagon St., The house will be on the right. From Justin take FM 407, right on Falcon Ridge.
Rooms
Dining Room 1
Interior
Interior Features Cable TV Available, Cathedral Ceiling(s), Decorative Lighting, Double Vanity, Eat-in Kitchen, Flat Screen Wiring, Granite Counters, High Speed Internet Available, Kitchen Island, Open Floorplan, Pantry, Sound System Wiring, Vaulted Ceiling(s), Walk-In Closet(s), Wired for Data
Heating Central, Fireplace(s), Heat Pump
Cooling Ceiling Fan(s), Central Air, Heat Pump, Roof Turbine(s)
Flooring Carpet, Ceramic Tile, Wood
Fireplaces Number 1
Fireplaces Type Brick, Family Room, Wood Burning
Appliance Dishwasher, Disposal, Electric Oven, Electric Water Heater, Gas Cooktop, Microwave, Plumbed For Gas in Kitchen, Vented Exhaust Fan
Heat Source Central, Fireplace(s), Heat Pump
Laundry Electric Dryer Hookup, Utility Room, Full Size W/D Area, Washer Hookup
Exterior
Exterior Feature Fire Pit, Rain Gutters, Lighting, Outdoor Kitchen
Garage Spaces 3.0
Fence Fenced, Metal, Wood
Pool Gunite, Heated, In Ground, Outdoor Pool, Pool/Spa Combo, Waterfall
Utilities Available Aerobic Septic, Co-op Water, Concrete, Curbs, Electricity Connected, Individual Water Meter, Propane, Underground Utilities, No City Services
Roof Type Composition
Garage Yes
Private Pool 1
Building
Lot Description Sprinkler System
Story One
Foundation Slab
Structure Type Brick,Concrete
Schools
Elementary Schools Justin
School District Northwest Isd
Others
Restrictions Deed
Ownership On record
Acceptable Financing Cash, Conventional, Other
Listing Terms Cash, Conventional, Other
Financing Conventional
Special Listing Condition Aerial Photo, Agent Related to Owner, Deed Restrictions
Read Less Info
Want to know what your home might be worth? Contact us for a FREE valuation!

Our team is ready to help you sell your home for the highest possible price ASAP

©2025 North Texas Real Estate Information Systems.
Bought with Elizabeth Gassos • Keller Williams Realty DPR
"My job is to find and attract mastery-based agents to the office, protect the culture, and make sure everyone is happy! "






