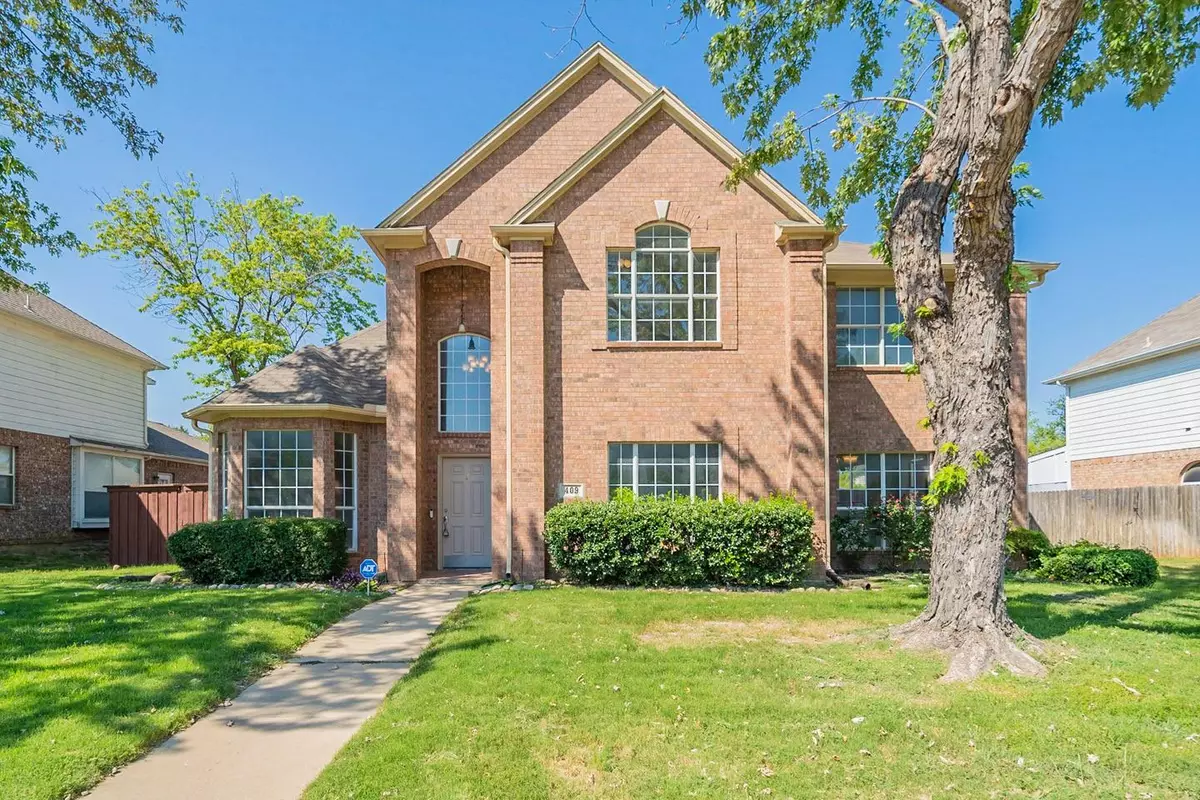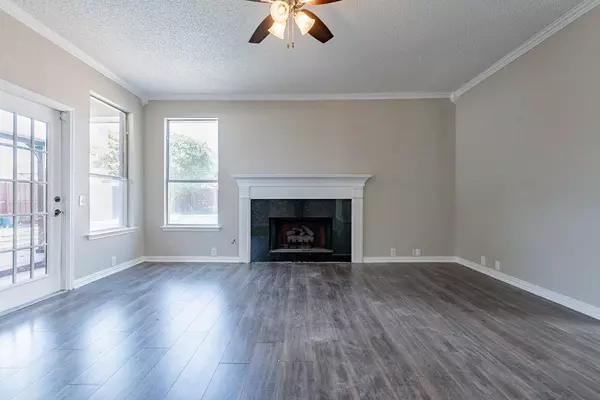$528,000
For more information regarding the value of a property, please contact us for a free consultation.
5 Beds
3 Baths
3,034 SqFt
SOLD DATE : 02/23/2023
Key Details
Property Type Single Family Home
Sub Type Single Family Residence
Listing Status Sold
Purchase Type For Sale
Square Footage 3,034 sqft
Price per Sqft $174
Subdivision Chase Oaks Add
MLS Listing ID 20168556
Sold Date 02/23/23
Style Traditional
Bedrooms 5
Full Baths 3
HOA Fees $17/ann
HOA Y/N Mandatory
Year Built 1996
Annual Tax Amount $9,129
Lot Size 8,494 Sqft
Acres 0.195
Property Description
Stunning two-story brick updated traditional home with resort-style pool and gated privacy fence to back yard and garage. This home welcomes you with a cathedral ceiling entry, flanked by two formal flex spaces and an office suite that could function as a potential downstairs bedroom suite. The cozy living area has a gas fireplace and a view to the pool and covered patio space. The massive open concept kitchen offers an enormous amount of light and plenty of granite covered counter spaces, including an island with electric outlets. A separate laundry room provides access to the garage and to a side utility patio. The home has been freshly painted and cleaned for an easy move-in. Now Eligible for FHA loans
Location
State TX
County Tarrant
Direction From N. Tarrant Pkwy & Denton Hwy, Head east on N Tarrant Pkwy toward Quarter Horse Ln Turn left on Rufe Snow Dr Turn left on Chase Oaks Dr Turn left The Destination will be on the Left.
Rooms
Dining Room 2
Interior
Interior Features Built-in Features, Cathedral Ceiling(s), Chandelier, Decorative Lighting, Eat-in Kitchen, Granite Counters, High Speed Internet Available, Kitchen Island, Open Floorplan, Pantry, Walk-In Closet(s)
Heating Central, Natural Gas
Cooling Ceiling Fan(s), Central Air, Electric
Flooring Carpet, Ceramic Tile, Luxury Vinyl Plank, Tile
Fireplaces Number 1
Fireplaces Type Gas, Gas Logs, Gas Starter, Living Room
Appliance Dishwasher, Disposal, Electric Cooktop, Electric Oven, Microwave, Vented Exhaust Fan
Heat Source Central, Natural Gas
Laundry Electric Dryer Hookup, Utility Room, Full Size W/D Area, Washer Hookup
Exterior
Exterior Feature Covered Patio/Porch, Rain Gutters
Garage Spaces 2.0
Fence Back Yard, Fenced, Privacy, Wood
Pool In Ground
Utilities Available Alley, Cable Available, City Sewer, City Water, Curbs, Electricity Available, Underground Utilities
Roof Type Composition
Garage Yes
Private Pool 1
Building
Story Two
Foundation Slab
Structure Type Brick
Schools
School District Keller Isd
Others
Restrictions No Known Restriction(s)
Ownership On File
Acceptable Financing Cash, Conventional, FHA
Listing Terms Cash, Conventional, FHA
Financing Conventional
Read Less Info
Want to know what your home might be worth? Contact us for a FREE valuation!

Our team is ready to help you sell your home for the highest possible price ASAP

©2025 North Texas Real Estate Information Systems.
Bought with Arlene Kerley • Coldwell Banker Realty
"My job is to find and attract mastery-based agents to the office, protect the culture, and make sure everyone is happy! "






