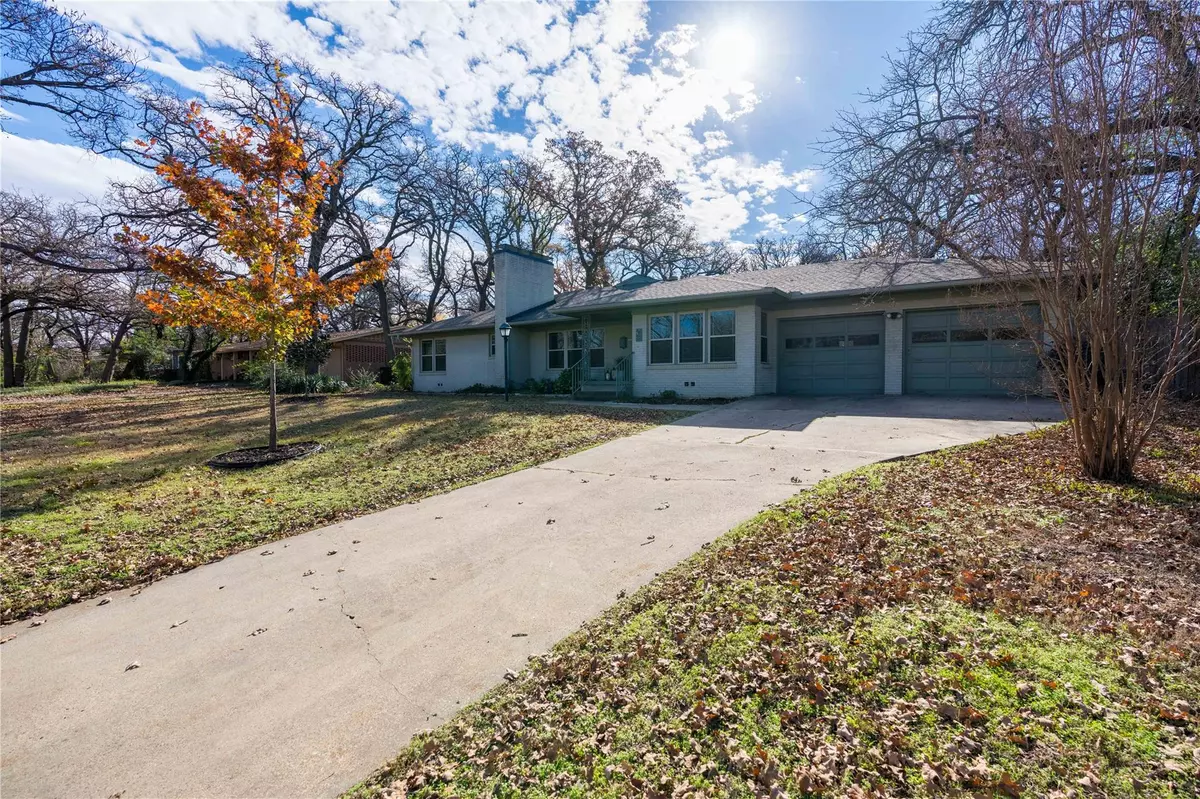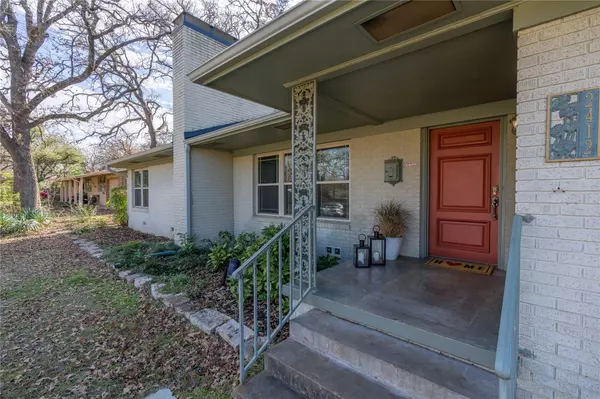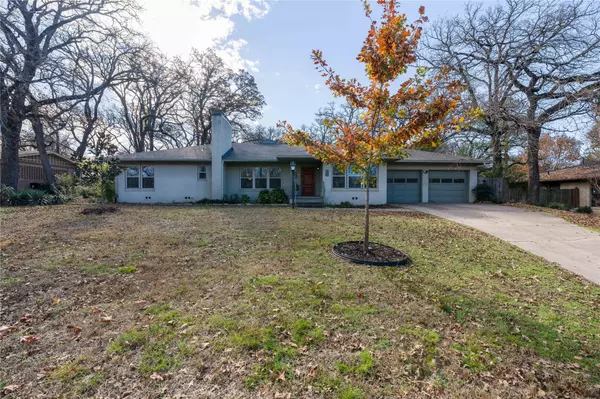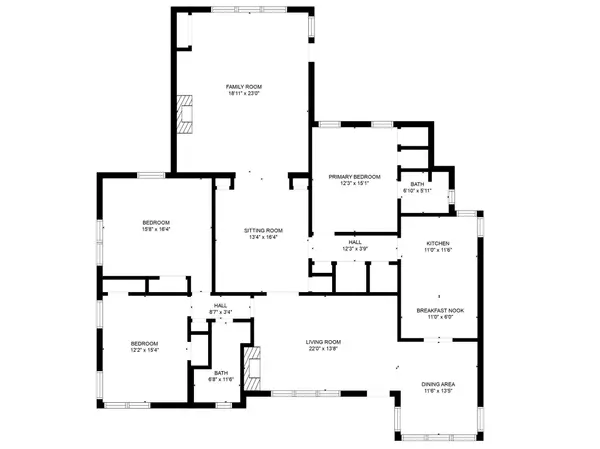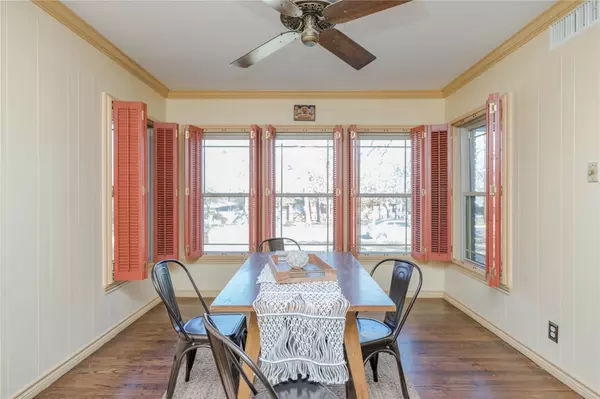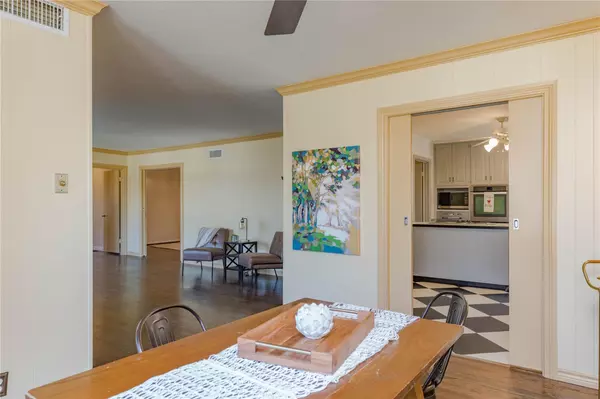$400,000
For more information regarding the value of a property, please contact us for a free consultation.
3 Beds
2 Baths
2,325 SqFt
SOLD DATE : 02/22/2023
Key Details
Property Type Single Family Home
Sub Type Single Family Residence
Listing Status Sold
Purchase Type For Sale
Square Footage 2,325 sqft
Price per Sqft $172
Subdivision Crestwood Heights Ext 2
MLS Listing ID 20223434
Sold Date 02/22/23
Style Ranch,Traditional
Bedrooms 3
Full Baths 2
HOA Y/N None
Year Built 1954
Annual Tax Amount $4,471
Lot Size 0.388 Acres
Acres 0.388
Property Description
Welcome home! This charmer has amazing Denton history. Built by the Patterson family, the first ceiling fan installed in town resides on the dining room ceiling. The current owners have carefully updated and meticulously maintained the home - she's ready for a new chapter in an already amazing story.
Great sprawing floorplan with rich hardwoods and updated bathroom flooring! Two dining areas, three living rooms, generous split bedrooms, spacious backyard, and timeless style. Walls of windows (replaced 2018) bring natural light to almost every room. Primary has WIC and updated en suite! Sizable secondary bedrooms, one with built in desk and shelves. Tons of storage! Foundation corrected 2022 with transferrable warranty! Gutters, french drain, roof vents installed 2021. Gas lines, electrical panel, and roof replaced 2015. Water heater replaced, chimney caps installed & sealed. New disposal and Bosch dishwasher.
Wonderful location convenient to schools, major hospitals, and shopping.
Location
State TX
County Denton
Direction University 380, NORTH on Glenwood Lane, RIGHT-EAST on Kayewood Drive, home is second on the right!
Rooms
Dining Room 2
Interior
Interior Features Cable TV Available, Eat-in Kitchen, High Speed Internet Available, Kitchen Island, Open Floorplan, Paneling, Pantry, Walk-In Closet(s)
Heating Central, Natural Gas
Cooling Attic Fan, Ceiling Fan(s), Central Air
Flooring Vinyl, Wood
Fireplaces Number 2
Fireplaces Type Gas Starter, Wood Burning
Appliance Electric Oven, Electric Range, Double Oven
Heat Source Central, Natural Gas
Laundry Electric Dryer Hookup, Gas Dryer Hookup, In Garage, Full Size W/D Area, Washer Hookup
Exterior
Exterior Feature Covered Patio/Porch, Rain Gutters, Private Yard, Storage
Garage Spaces 2.0
Fence Fenced, Full, Wood
Utilities Available Cable Available, City Sewer, City Water, Curbs, Electricity Connected, Individual Gas Meter
Roof Type Composition
Garage Yes
Building
Lot Description Interior Lot, Landscaped, Lrg. Backyard Grass, Many Trees, Oak, Sprinkler System
Story One
Foundation Pillar/Post/Pier, Slab
Structure Type Brick,Vinyl Siding
Schools
Elementary Schools Nette Shultz
School District Denton Isd
Others
Ownership See Agent
Acceptable Financing Cash, Conventional, FHA, VA Loan
Listing Terms Cash, Conventional, FHA, VA Loan
Financing Conventional
Read Less Info
Want to know what your home might be worth? Contact us for a FREE valuation!

Our team is ready to help you sell your home for the highest possible price ASAP

©2025 North Texas Real Estate Information Systems.
Bought with Autumn Martin • KELLER WILLIAMS REALTY
"My job is to find and attract mastery-based agents to the office, protect the culture, and make sure everyone is happy! "

