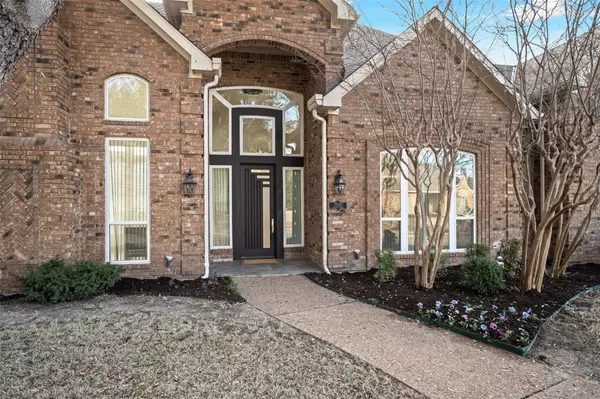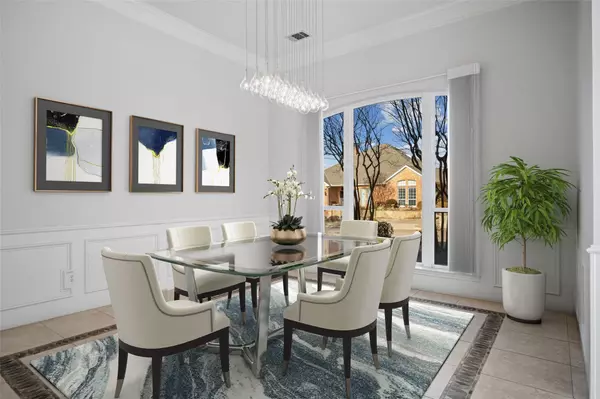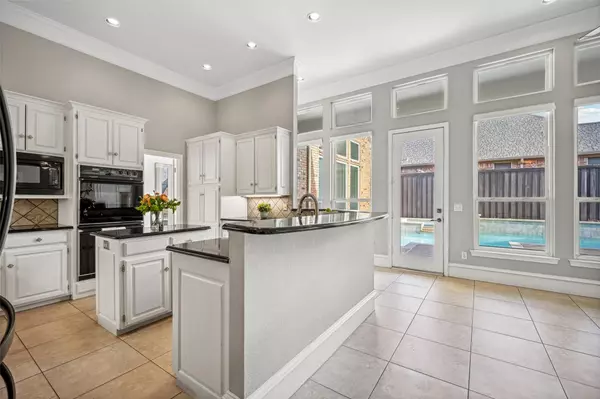$755,000
For more information regarding the value of a property, please contact us for a free consultation.
4 Beds
4 Baths
3,419 SqFt
SOLD DATE : 02/14/2023
Key Details
Property Type Single Family Home
Sub Type Single Family Residence
Listing Status Sold
Purchase Type For Sale
Square Footage 3,419 sqft
Price per Sqft $220
Subdivision Whiffletree Vi
MLS Listing ID 20231160
Sold Date 02/14/23
Style Ranch,Traditional
Bedrooms 4
Full Baths 3
Half Baths 1
HOA Fees $10/ann
HOA Y/N Voluntary
Year Built 1988
Annual Tax Amount $10,690
Lot Size 10,018 Sqft
Acres 0.23
Property Description
Beautiful custom one story freshly painted and carpeted in established neighborhood walking distance to Mathews Elementary, parks, library, minutes to shopping, dining at Legacy, Stonebriar, Willow Bend. Natural light and oversized rooms on one floor make this home special. First impression is a foyer with lovely formal living with fireplace and expansive windows overlooking pool on one side and stylish formal dining on the other. Island kitchen at center of home is open to breakfast and family room, with second fireplace, all overlooking sparkling pool and spa. Ideal floor plan with primary suite separate from three secondary bedrooms. Two bedrooms with walk in closets are adjoined by jack and jill bath. Third bedroom is separate, has its own bath and can easily serve as office or hobby room. Oversized laundry has conveying newer washer dryer with sink and cabinets and room for a second fridge. Move in ready, abundance of storage, truly graceful home. Three car garage and dog run.
Location
State TX
County Collin
Direction From 121 exit Coit and travel south, turn left on Hearst Castle Way, turn right on White Castle Lane, right on Mount Vernon Way, left on Swanson Drive, right on Snidow and home is on the right.
Rooms
Dining Room 2
Interior
Interior Features Built-in Wine Cooler, Cable TV Available, Chandelier, Decorative Lighting, Double Vanity, Eat-in Kitchen, Granite Counters, High Speed Internet Available, Kitchen Island, Open Floorplan, Paneling, Pantry, Walk-In Closet(s), Wet Bar
Heating Central, Fireplace(s), Natural Gas
Cooling Ceiling Fan(s), Central Air, Electric
Flooring Carpet, Ceramic Tile
Fireplaces Number 2
Fireplaces Type Brick, Den, Gas Starter, Living Room, Wood Burning
Equipment Irrigation Equipment
Appliance Dishwasher, Disposal, Electric Cooktop, Gas Water Heater, Microwave, Double Oven, Refrigerator, Trash Compactor, Washer
Heat Source Central, Fireplace(s), Natural Gas
Laundry Electric Dryer Hookup, Utility Room, Full Size W/D Area, Washer Hookup
Exterior
Exterior Feature Covered Patio/Porch, Dog Run, Rain Gutters, Private Yard
Garage Spaces 3.0
Fence High Fence, Wood
Pool Gunite, In Ground, Pool/Spa Combo, Water Feature, Waterfall
Utilities Available Alley, City Sewer, City Water, Concrete, Curbs, Individual Gas Meter, Individual Water Meter, Sidewalk
Roof Type Composition
Garage Yes
Private Pool 1
Building
Lot Description Few Trees, Interior Lot, Landscaped
Story One
Foundation Slab
Structure Type Brick
Schools
Elementary Schools Mathews
School District Plano Isd
Others
Ownership Lilla Hollenbeck Irrevocable Trust
Acceptable Financing Cash, Conventional, FHA, VA Loan
Listing Terms Cash, Conventional, FHA, VA Loan
Financing Conventional
Read Less Info
Want to know what your home might be worth? Contact us for a FREE valuation!

Our team is ready to help you sell your home for the highest possible price ASAP

©2025 North Texas Real Estate Information Systems.
Bought with Teresa Greenleaf • JPAR - Frisco
"My job is to find and attract mastery-based agents to the office, protect the culture, and make sure everyone is happy! "






