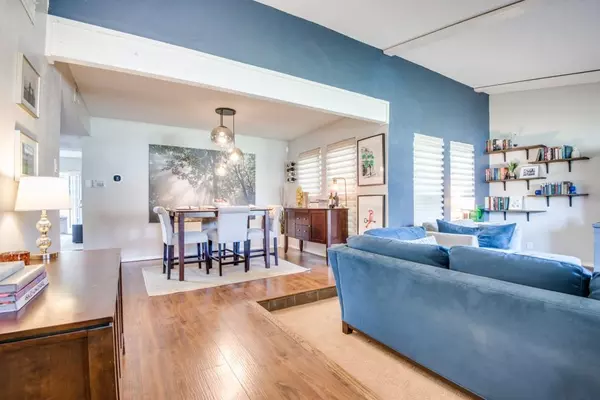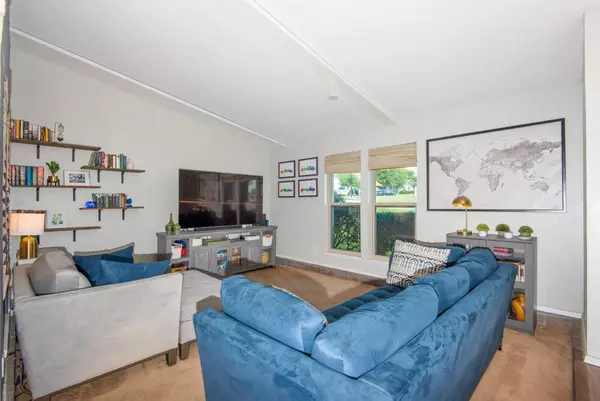$380,000
For more information regarding the value of a property, please contact us for a free consultation.
3 Beds
2 Baths
1,815 SqFt
SOLD DATE : 02/10/2023
Key Details
Property Type Single Family Home
Sub Type Single Family Residence
Listing Status Sold
Purchase Type For Sale
Square Footage 1,815 sqft
Price per Sqft $209
Subdivision Rosemeade Add 4
MLS Listing ID 20183212
Sold Date 02/10/23
Style Traditional
Bedrooms 3
Full Baths 2
HOA Y/N None
Year Built 1978
Annual Tax Amount $5,419
Lot Size 7,492 Sqft
Acres 0.172
Lot Dimensions 65x115
Property Description
Come See This 3 Bedroom Home With 2 Full Bathrooms, 2 Living Areas, 2 Dining Areas An A 2 Car Garage. This Home Has A Split Master Bedroom With A Nice Walk-In-Closet, A Sitting Area & Office. It has A Wood Burning Fireplace, Laundry Closet With Full-Size Washer And Dryer Connection, and Water Heater. The Floors Are A Combination Of Tiles In The Bathrooms, Carpet In The Bedrooms And Living Areas, And Simulated Wood (Vinyl) In The High Traffic Areas. This Home Has Several Updates, In 2017, New Silent Guard 7100 Series Sound Control Windows, & A New HVAC Unit. In 2019 A New Retaining Wall & A New Wood Fence Were Added, And In 2021 The Roof was Replaced. The Double French Doors Lead to An Open Patio That Is Great For Relaxing & Entertaining. If you have guests, The Split Master gives You peace & Privacy When Needed.
Location
State TX
County Denton
Community Curbs
Direction From Rosemead Go North On Standridge, Dr. For About 500 Feet. The home Will Be On The Left Side Of The Street.
Rooms
Dining Room 2
Interior
Interior Features Cable TV Available, Decorative Lighting, Flat Screen Wiring, High Speed Internet Available, Walk-In Closet(s)
Heating Central, Electric, Fireplace(s)
Cooling Ceiling Fan(s), Central Air, Electric
Flooring Carpet, Ceramic Tile, Hardwood
Fireplaces Number 1
Fireplaces Type Decorative, Den, Freestanding, Raised Hearth, Wood Burning
Appliance Dishwasher, Disposal, Electric Range, Electric Water Heater, Refrigerator, Trash Compactor, Washer
Heat Source Central, Electric, Fireplace(s)
Laundry Electric Dryer Hookup, In Hall, Full Size W/D Area
Exterior
Exterior Feature Rain Gutters, Lighting
Garage Spaces 2.0
Fence Back Yard, Fenced, Gate, High Fence, Wood
Community Features Curbs
Utilities Available All Weather Road, Alley, Cable Available, City Sewer, City Water, Concrete, Curbs, Electricity Available, Electricity Connected, Individual Water Meter, Sewer Available, Sidewalk, Underground Utilities
Roof Type Asphalt,Composition,Shingle
Garage Yes
Building
Lot Description Hilly, Interior Lot, Landscaped, Lrg. Backyard Grass, Oak, Sloped, Sprinkler System, Subdivision
Story One
Foundation Slab
Structure Type Brick,Concrete,Frame,Siding,Wood
Schools
Elementary Schools Rosemeade
School District Carrollton-Farmers Branch Isd
Others
Ownership Darrell & Magan Chinnery
Acceptable Financing Cash, Conventional, Existing Bonds, Federal Land Bank, FHA, FHA-203K, Fixed, FMHA, USDA Loan, VA Loan
Listing Terms Cash, Conventional, Existing Bonds, Federal Land Bank, FHA, FHA-203K, Fixed, FMHA, USDA Loan, VA Loan
Financing VA
Read Less Info
Want to know what your home might be worth? Contact us for a FREE valuation!

Our team is ready to help you sell your home for the highest possible price ASAP

©2025 North Texas Real Estate Information Systems.
Bought with Patricia Stampley • Compass RE Texas, LLC
"My job is to find and attract mastery-based agents to the office, protect the culture, and make sure everyone is happy! "






