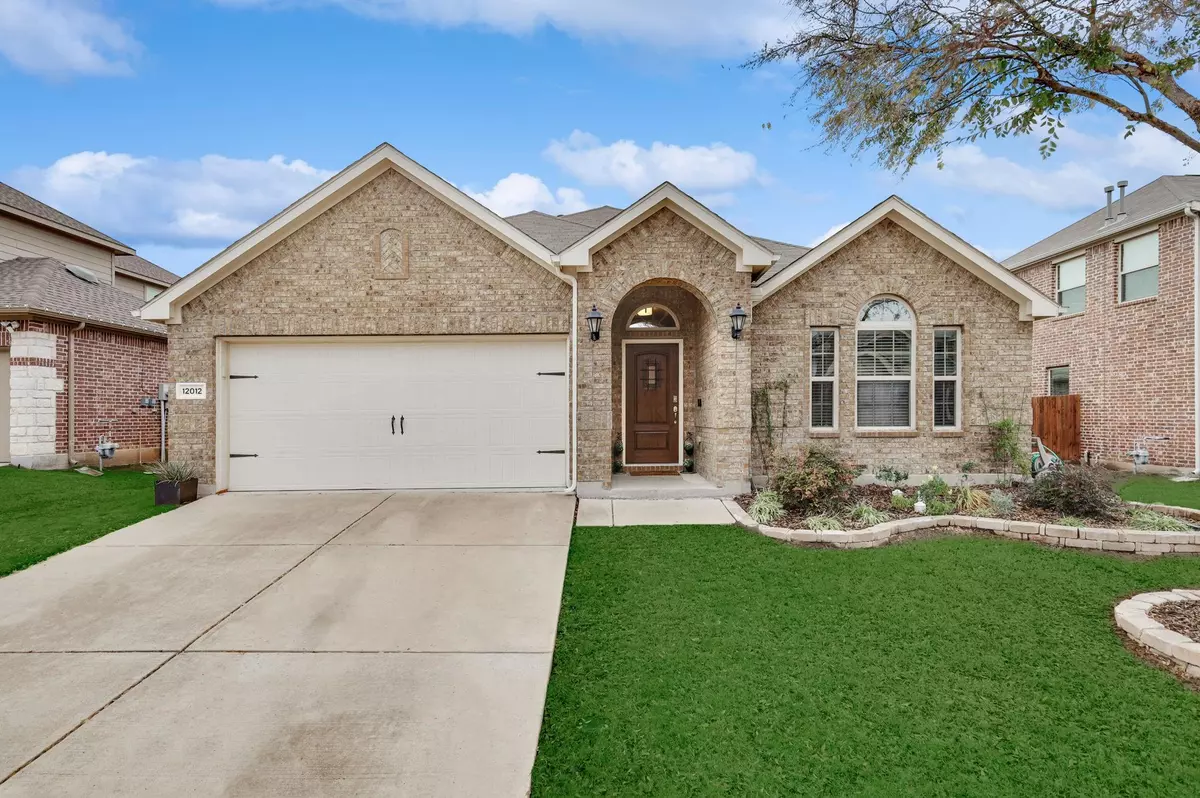$550,000
For more information regarding the value of a property, please contact us for a free consultation.
3 Beds
3 Baths
2,111 SqFt
SOLD DATE : 02/03/2023
Key Details
Property Type Single Family Home
Sub Type Single Family Residence
Listing Status Sold
Purchase Type For Sale
Square Footage 2,111 sqft
Price per Sqft $260
Subdivision Prestwyck
MLS Listing ID 20222859
Sold Date 02/03/23
Style Traditional
Bedrooms 3
Full Baths 2
Half Baths 1
HOA Fees $56/qua
HOA Y/N Mandatory
Year Built 2014
Annual Tax Amount $8,015
Lot Size 7,318 Sqft
Acres 0.168
Property Description
Don't miss this immaculate 1-story transitional style home in the sought after Prestwyck subdivision. Prosper school district with the Elementary and High School just around the corner. Located on a quiet cul-de-sac street, enjoy the private, sun-filled yard with newly built pool and spa, firepit with seating and a spacious covered patio! The interior boasts an open floor plan, office with glass french doors, two bedrooms, full bath, plentiful storage and hardwoods. Spacious master suite has double vanity sinks and a huge walk-in closet. Kitchen that overlooks the living room with windows looking out into the backyard viewing the pool. Community pool, splash pad, park and basketball court just around the corner as well...a wonderful place to call home!
Location
State TX
County Collin
Community Community Pool, Curbs, Greenbelt, Park, Playground, Sidewalks
Direction From highway 75 go west on 380, in-between Custer and Coit turn left on Prestwick Hollow, drive past the park, pool, splash pad and left on Blanco, 2nd cul-de-sac on left. From NDT tollway, east on 380, right on Coit, left on Prestwick Hollow, right on Blanco, 2nd cul-de-sac on left.
Rooms
Dining Room 1
Interior
Interior Features Cable TV Available, Decorative Lighting, Eat-in Kitchen, Granite Counters, High Speed Internet Available, Open Floorplan, Smart Home System
Heating ENERGY STAR Qualified Equipment, Fireplace(s)
Cooling Ceiling Fan(s), Central Air, ENERGY STAR Qualified Equipment
Flooring Carpet, Ceramic Tile, Luxury Vinyl Plank
Fireplaces Number 1
Fireplaces Type Living Room
Appliance Dishwasher, Disposal, Gas Cooktop, Gas Oven, Ice Maker, Microwave
Heat Source ENERGY STAR Qualified Equipment, Fireplace(s)
Laundry Electric Dryer Hookup, Utility Room, Full Size W/D Area, Washer Hookup
Exterior
Exterior Feature Covered Patio/Porch, Fire Pit, Rain Gutters
Garage Spaces 2.0
Fence Back Yard, Gate, Privacy, Wood
Community Features Community Pool, Curbs, Greenbelt, Park, Playground, Sidewalks
Utilities Available Cable Available, City Sewer, City Water, Curbs, Natural Gas Available, Sidewalk
Roof Type Asphalt,Shingle
Garage Yes
Private Pool 1
Building
Lot Description Cul-De-Sac, Greenbelt, Sprinkler System, Subdivision
Story One
Foundation Slab
Structure Type Brick
Schools
Elementary Schools Jim And Betty Hughes
School District Prosper Isd
Others
Ownership George/Cato
Acceptable Financing Cash, Conventional, VA Loan
Listing Terms Cash, Conventional, VA Loan
Financing Conventional
Read Less Info
Want to know what your home might be worth? Contact us for a FREE valuation!

Our team is ready to help you sell your home for the highest possible price ASAP

©2024 North Texas Real Estate Information Systems.
Bought with Laura Robertson • Keller Williams Realty Allen

"My job is to find and attract mastery-based agents to the office, protect the culture, and make sure everyone is happy! "

