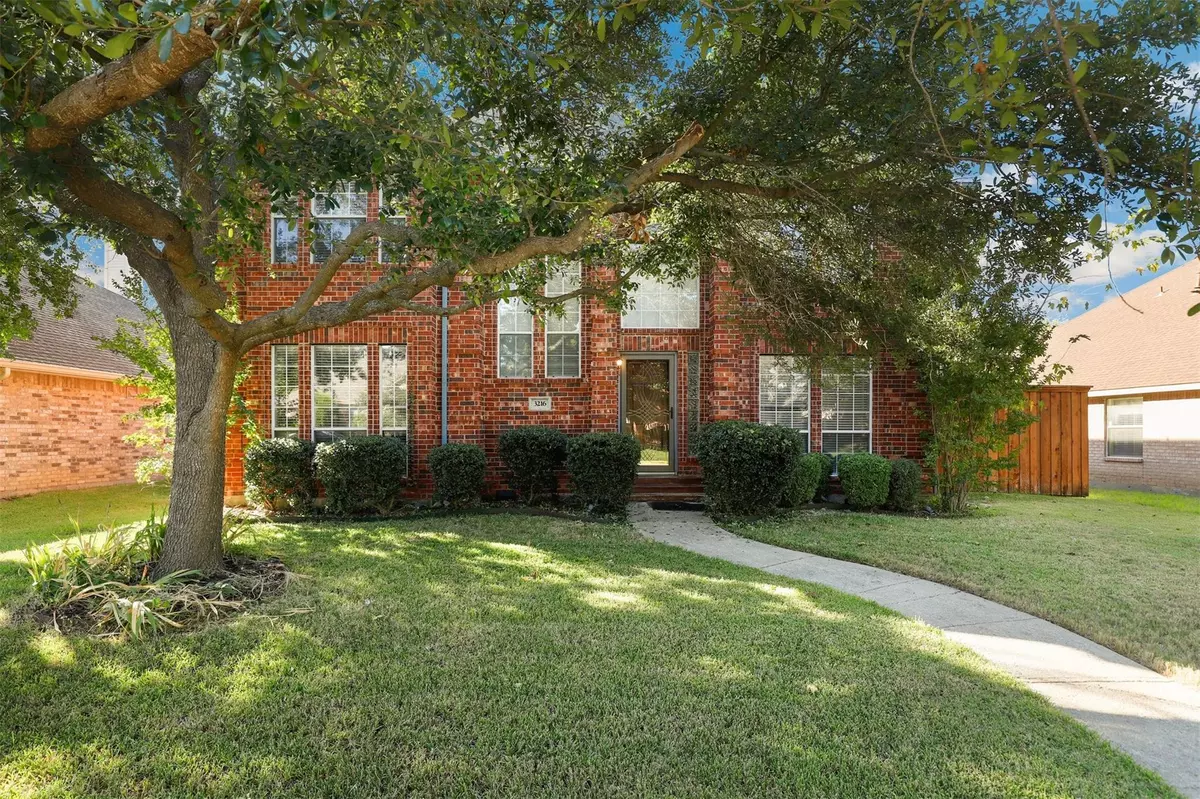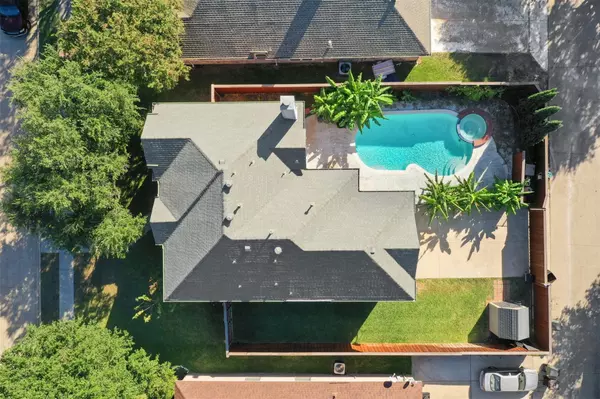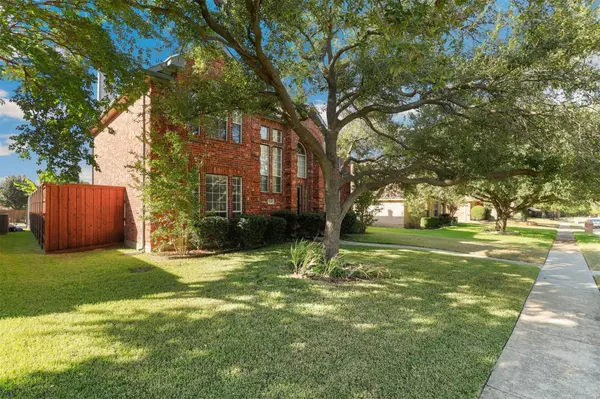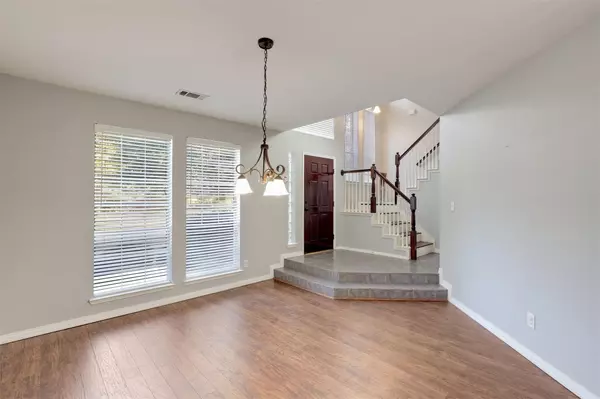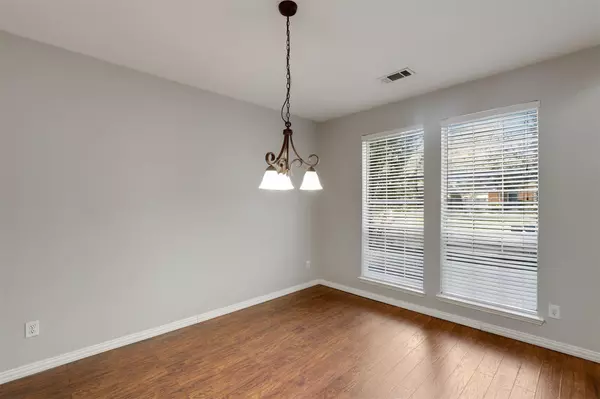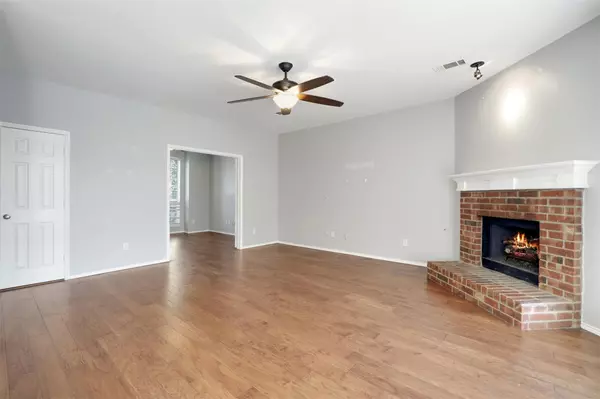$499,000
For more information regarding the value of a property, please contact us for a free consultation.
4 Beds
3 Baths
2,764 SqFt
SOLD DATE : 02/02/2023
Key Details
Property Type Single Family Home
Sub Type Single Family Residence
Listing Status Sold
Purchase Type For Sale
Square Footage 2,764 sqft
Price per Sqft $180
Subdivision Timber Brook Estates Ph I
MLS Listing ID 20179320
Sold Date 02/02/23
Style Traditional
Bedrooms 4
Full Baths 2
Half Baths 1
HOA Fees $42/mo
HOA Y/N Mandatory
Year Built 1997
Annual Tax Amount $7,312
Lot Size 7,405 Sqft
Acres 0.17
Property Description
Great, move-in-ready 4-bedroom home! You are instantly greeted with tons of natural light that floods the home as soon as you walk in. The large kitchen features granite counters, stainless steel appliances, and tons of storage. The spacious primary bedroom features a spacious ensuite bathroom with a glass shower and a large soaking tub. Three additional bedrooms and a full bathroom just down the hall from the second living space. Large yard with space for grilling and entertaining by the sparkling pool. This one is a must-see!
Location
State TX
County Collin
Community Jogging Path/Bike Path, Playground
Direction Head northeast on Jupiter Rd toward Timber Brook Dr, Turn right at the 1st cross street onto Timber Brook Dr, Turn left onto Leflore Dr, Turn right onto Brewton Dr
Rooms
Dining Room 1
Interior
Interior Features Chandelier, Eat-in Kitchen, High Speed Internet Available, Natural Woodwork
Heating Central, Electric, Natural Gas
Cooling Attic Fan, Ceiling Fan(s), Central Air, Electric, Other
Flooring Hardwood
Fireplaces Number 1
Fireplaces Type Gas Logs
Appliance Dishwasher, Disposal, Electric Cooktop, Electric Oven, Gas Range, Microwave
Heat Source Central, Electric, Natural Gas
Laundry Full Size W/D Area
Exterior
Garage Spaces 2.0
Fence Back Yard, Full, Gate, Privacy, Wood
Pool In Ground
Community Features Jogging Path/Bike Path, Playground
Utilities Available Alley, City Sewer, City Water, Electricity Connected, Individual Gas Meter, Individual Water Meter, Natural Gas Available
Roof Type Shingle
Garage Yes
Private Pool 1
Building
Lot Description Sprinkler System
Story Two
Foundation Slab
Structure Type Brick
Schools
Elementary Schools Mccall
High Schools Plano East
School District Plano Isd
Others
Restrictions None
Ownership On File
Acceptable Financing Cash, Conventional, FHA, VA Loan
Listing Terms Cash, Conventional, FHA, VA Loan
Financing Conventional
Read Less Info
Want to know what your home might be worth? Contact us for a FREE valuation!

Our team is ready to help you sell your home for the highest possible price ASAP

©2025 North Texas Real Estate Information Systems.
Bought with Ahmet Konuk • Ahmet Konuk
"My job is to find and attract mastery-based agents to the office, protect the culture, and make sure everyone is happy! "

