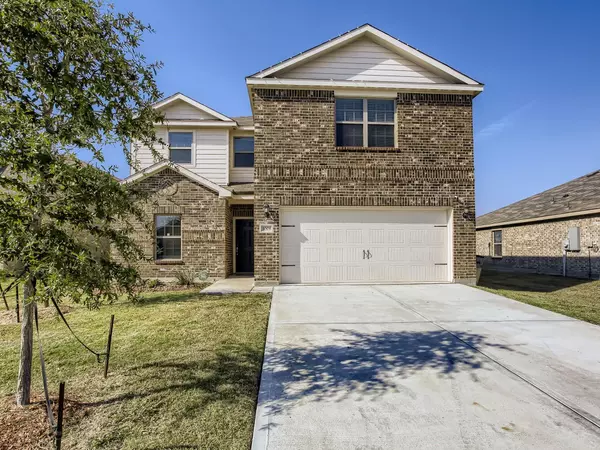$359,999
For more information regarding the value of a property, please contact us for a free consultation.
5 Beds
3 Baths
2,670 SqFt
SOLD DATE : 01/31/2023
Key Details
Property Type Single Family Home
Sub Type Single Family Residence
Listing Status Sold
Purchase Type For Sale
Square Footage 2,670 sqft
Price per Sqft $134
Subdivision Windmill Farms Ph 4A
MLS Listing ID 20181446
Sold Date 01/31/23
Style Traditional
Bedrooms 5
Full Baths 2
Half Baths 1
HOA Fees $41/ann
HOA Y/N Mandatory
Year Built 2020
Annual Tax Amount $8,427
Lot Size 6,229 Sqft
Acres 0.143
Property Description
Well-maintained and tastefully upgraded home in Windmill Farms with beautiful waterside jogging trails, pool access, a park, and a playground. The home is less than 1 block from the High School. Impressive landscaping and a covered entryway to the foyer. The Driftwood is the most spacious plan in the community with 5 bedrooms, 2.5 baths, an open floor plan, and plenty of space for any lifestyle. Primary suite on the main with a walk-in closet, garden tub, and separate shower. The upper floor has an impressive family room along with the remaining 4 bedrooms. This home comes fully stocked with thousands of dollars in upgrades including energy-efficient kitchen appliances, granite countertops, stunning 36” upper wood cabinets, brushed nickel hardware, and an attached two-car garage with interior access, great for rainy days. Great patio space in the fenced backyard is perfect for dining outside or simply relaxing while enjoying our incredible Texas sunsets. A virtual 3D tour is linked.
Location
State TX
County Kaufman
Community Community Pool, Curbs, Greenbelt, Jogging Path/Bike Path, Lake, Park, Playground, Sidewalks
Direction From Dallas: Take Highway 80 east toward Forney, TX. Take the Windmill Farms Blvd exit and turn left on Windmill Farms Blvd. Turn left on Falcon Way, left on Jersey Ln, left on Trinchera. House is on the left.
Rooms
Dining Room 1
Interior
Interior Features Cable TV Available, Granite Counters, High Speed Internet Available, Open Floorplan, Paneling, Pantry, Wainscoting, Walk-In Closet(s)
Heating Central, Natural Gas
Cooling Ceiling Fan(s), Central Air, Electric
Flooring Carpet, Laminate
Appliance Dishwasher, Disposal, Gas Oven, Gas Range, Gas Water Heater, Microwave, Plumbed For Gas in Kitchen, Refrigerator
Heat Source Central, Natural Gas
Laundry Electric Dryer Hookup, Full Size W/D Area, Washer Hookup, On Site
Exterior
Exterior Feature Private Yard
Garage Spaces 3.0
Fence Back Yard
Community Features Community Pool, Curbs, Greenbelt, Jogging Path/Bike Path, Lake, Park, Playground, Sidewalks
Utilities Available Asphalt, Cable Available, City Sewer, City Water, Concrete, Curbs, Electricity Available, Individual Gas Meter, Individual Water Meter, Natural Gas Available, Phone Available, Sewer Available, Sidewalk
Roof Type Composition
Garage Yes
Building
Lot Description Few Trees, Landscaped, Level, Lrg. Backyard Grass, Subdivision
Story Two
Foundation Slab
Structure Type Brick,Siding
Schools
Elementary Schools Blackburn
School District Forney Isd
Others
Ownership Orchard Property V, LLC
Acceptable Financing Cash, Conventional, VA Loan
Listing Terms Cash, Conventional, VA Loan
Financing Conventional
Special Listing Condition Survey Available
Read Less Info
Want to know what your home might be worth? Contact us for a FREE valuation!

Our team is ready to help you sell your home for the highest possible price ASAP

©2025 North Texas Real Estate Information Systems.
Bought with Rana Ali • Worth Clark Realty
"My job is to find and attract mastery-based agents to the office, protect the culture, and make sure everyone is happy! "






