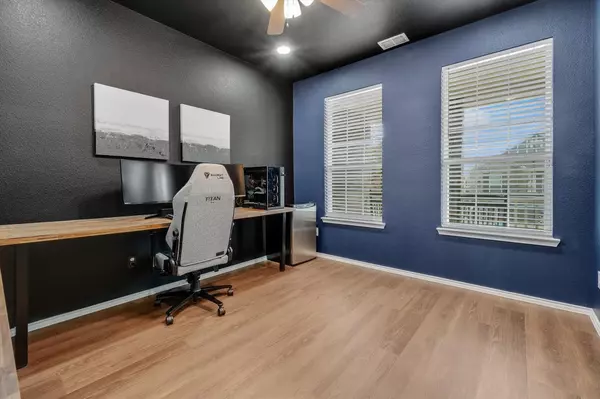$419,000
For more information regarding the value of a property, please contact us for a free consultation.
4 Beds
3 Baths
2,710 SqFt
SOLD DATE : 01/24/2023
Key Details
Property Type Single Family Home
Sub Type Single Family Residence
Listing Status Sold
Purchase Type For Sale
Square Footage 2,710 sqft
Price per Sqft $154
Subdivision Liberty At Providence Village
MLS Listing ID 20196201
Sold Date 01/24/23
Style Modern Farmhouse
Bedrooms 4
Full Baths 3
HOA Fees $20/ann
HOA Y/N Mandatory
Year Built 2021
Annual Tax Amount $7,417
Lot Size 5,619 Sqft
Acres 0.129
Property Description
$20,000 PRICE REDUCTION for this MODERN CRAFTSMAN STYLE HOME Built 2022 - MOVE IN READY FOR THE NEW YEAR!!! Stunning Custom designs throughout: Gourmet Kitchen w Dakota Maple Cabinets, White Quartz Counters, Walk In Pantry, SS Appliances, Matte Black Hardware, and Open Flow Combined w Living+Dining Area. Large Private Office and Full Guest Wing w Full Bath Down. Custom Wide Plank Vinyl Flooring throughout First Floor. 4 Large Beds+Full Baths w White Quartz Counters, Modern Farmhouse Patterned Tile and Matte Black Hardware. Large CORNER LOT w plenty of grass for dogs+children, Large Covered Patio w space for BBQ. Walk next door to Fortunata Winery, enjoy wine tasting and fun events. Live the Country Lifestyle in a Friendly, Peaceful Community, Great neighbors, and Just minutes from highway 380. Growing area with all the amenities you desire. Highly rated Aubrey ISD.
Location
State TX
County Denton
Community Greenbelt, Perimeter Fencing, Sidewalks
Direction From Highway 380 (Aubrey TX), make a right on highway 2931, Just North of FORTUNATA WINERY, Left into Liberty at Providence Village Community, Left at the end, home is on the right corner.
Rooms
Dining Room 1
Interior
Interior Features Cable TV Available, Decorative Lighting, Eat-in Kitchen, Flat Screen Wiring, High Speed Internet Available, Kitchen Island, Open Floorplan, Pantry
Heating Central, Electric, ENERGY STAR Qualified Equipment, ENERGY STAR/ACCA RSI Qualified Installation
Cooling Ceiling Fan(s), Central Air, Electric, ENERGY STAR Qualified Equipment
Flooring Carpet, Ceramic Tile, Vinyl
Appliance Dishwasher, Disposal, Electric Cooktop, Electric Oven, Gas Water Heater, Microwave
Heat Source Central, Electric, ENERGY STAR Qualified Equipment, ENERGY STAR/ACCA RSI Qualified Installation
Laundry Electric Dryer Hookup, Utility Room, Full Size W/D Area, Washer Hookup
Exterior
Exterior Feature Covered Patio/Porch
Garage Spaces 2.0
Fence Back Yard, Fenced, Full, Vinyl
Community Features Greenbelt, Perimeter Fencing, Sidewalks
Utilities Available Alley, Asphalt, City Sewer, City Water, Co-op Electric, Community Mailbox, Curbs
Roof Type Shingle
Garage Yes
Building
Lot Description Corner Lot, Interior Lot, Landscaped, Lrg. Backyard Grass, Sprinkler System, Subdivision
Story Two
Foundation Slab
Structure Type Brick,Siding
Schools
Elementary Schools Jackie Fuller
School District Aubrey Isd
Others
Restrictions Deed
Ownership Contact Agent
Acceptable Financing Cash, Conventional, FHA, VA Loan
Listing Terms Cash, Conventional, FHA, VA Loan
Financing Conventional
Special Listing Condition Deed Restrictions
Read Less Info
Want to know what your home might be worth? Contact us for a FREE valuation!

Our team is ready to help you sell your home for the highest possible price ASAP

©2025 North Texas Real Estate Information Systems.
Bought with Christie Cannon • Keller Williams Frisco Stars
"My job is to find and attract mastery-based agents to the office, protect the culture, and make sure everyone is happy! "






